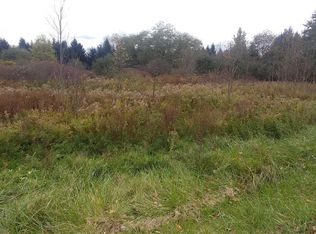Closed
$685,000
864 Meadowdale Road, Altamont, NY 12009
3beds
2,600sqft
Single Family Residence, Residential
Built in 1976
8 Acres Lot
$713,000 Zestimate®
$263/sqft
$2,739 Estimated rent
Home value
$713,000
$627,000 - $813,000
$2,739/mo
Zestimate® history
Loading...
Owner options
Explore your selling options
What's special
Every now and then a truly special home that has never been available for sale before, hits the market. This custom contractors home on 8 acres in Guilderland schools is that home! Quality and attention to detail abounds in this home that shows like a model! Absolutely must see to appreciate. Literally nothing to do but move in. The 8 acre manicured lot has a great pond on it and contains a mix of wooded an open areas. Garage has room for your cars as well as two bonus area flex spaces that could be your home office, gym, or workshop. Second floor half bathroom has plenty of room for full bathroom conversion. Brand new roof, two fireplaces, and wood floors are just a few of the great features to be appreciated. 3D tour attached. Showings start on Saturday 10/26.
Zillow last checked: 8 hours ago
Listing updated: December 31, 2024 at 11:37am
Listed by:
Kevin Clancy 518-461-9937,
Clancy Real Estate
Bought with:
Lorenzo C Murray, 10301215323
Hunt ERA
Source: Global MLS,MLS#: 202427941
Facts & features
Interior
Bedrooms & bathrooms
- Bedrooms: 3
- Bathrooms: 2
- Full bathrooms: 1
- 1/2 bathrooms: 1
Primary bedroom
- Level: First
Primary bedroom
- Level: First
Bedroom
- Level: First
Bedroom
- Level: Second
Primary bathroom
- Level: First
Half bathroom
- Level: Second
Dining room
- Level: First
Foyer
- Level: First
Kitchen
- Level: First
Living room
- Level: First
Office
- Level: First
Sun room
- Level: First
Heating
- Oil
Cooling
- Central Air
Appliances
- Included: Built-In Electric Oven, Convection Oven, Cooktop, Dishwasher, Double Oven, Microwave, Refrigerator, Washer/Dryer
- Laundry: In Basement, Laundry Room
Features
- High Speed Internet, Ceiling Fan(s), Vaulted Ceiling(s), Walk-In Closet(s), Built-in Features, Ceramic Tile Bath, Crown Molding, Eat-in Kitchen, Kitchen Island
- Flooring: Carpet, Ceramic Tile, Hardwood
- Doors: Atrium Door
- Windows: Skylight(s), Bay Window(s)
- Basement: Interior Entry,Unfinished
- Number of fireplaces: 2
- Fireplace features: Living Room
Interior area
- Total structure area: 2,600
- Total interior livable area: 2,600 sqft
- Finished area above ground: 2,600
- Finished area below ground: 0
Property
Parking
- Total spaces: 10
- Parking features: Off Street, Paved, Attached, Detached, Driveway
- Garage spaces: 2
- Has uncovered spaces: Yes
Features
- Levels: Split Ranch
- Patio & porch: Front Porch, Patio
- Exterior features: Garden, Lighting
- Has view: Yes
- View description: Pond, Trees/Woods
- Has water view: Yes
- Water view: Pond
- Waterfront features: Pond
Lot
- Size: 8 Acres
- Features: Level, Private, Wooded, Cleared, Landscaped
Details
- Additional structures: Shed(s)
- Parcel number: 013089 49.00117
- Special conditions: Estate
Construction
Type & style
- Home type: SingleFamily
- Architectural style: Colonial,Contemporary,Custom,Split Ranch
- Property subtype: Single Family Residence, Residential
Materials
- Drywall, Stone, Vinyl Siding
- Roof: Asphalt
Condition
- New construction: No
- Year built: 1976
Utilities & green energy
- Sewer: Septic Tank
Community & neighborhood
Location
- Region: Altamont
Price history
| Date | Event | Price |
|---|---|---|
| 12/16/2024 | Sold | $685,000+5.4%$263/sqft |
Source: | ||
| 10/30/2024 | Pending sale | $649,900$250/sqft |
Source: | ||
| 10/23/2024 | Listed for sale | $649,900$250/sqft |
Source: | ||
Public tax history
| Year | Property taxes | Tax assessment |
|---|---|---|
| 2024 | -- | $293,000 |
| 2023 | -- | $293,000 |
| 2022 | -- | $293,000 |
Find assessor info on the county website
Neighborhood: 12009
Nearby schools
GreatSchools rating
- 9/10Altamont Elementary SchoolGrades: K-5Distance: 2.5 mi
- 6/10Farnsworth Middle SchoolGrades: 6-8Distance: 4.3 mi
- 9/10Guilderland High SchoolGrades: 9-12Distance: 1.1 mi
Schools provided by the listing agent
- High: Guilderland
Source: Global MLS. This data may not be complete. We recommend contacting the local school district to confirm school assignments for this home.
