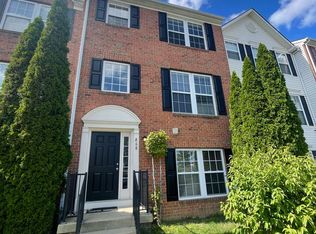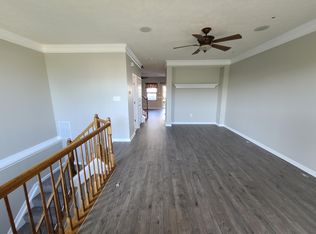Sold for $341,050 on 04/18/23
$341,050
864 Lowe Rd, Middle River, MD 21220
3beds
3baths
1,944sqft
MultiFamily
Built in 2005
-- sqft lot
$369,600 Zestimate®
$175/sqft
$2,524 Estimated rent
Home value
$369,600
$351,000 - $388,000
$2,524/mo
Zestimate® history
Loading...
Owner options
Explore your selling options
What's special
Beautiful, Former Model, Split Foyer, EOG THS. LL FR with w/w carpet and FB. FR leads through laundry to 2 car garage/parking pad. Lovely eat-in kitchen, w/stainless appl., fireplace, Island/breakfast bar. Deck off of kitchen. Oversized LR w/bump outs. Wood floors throughout ML. Lg MBD/ 2 walk-in closets/MB with sep. shower/ jetted tub. Tree lined exterior/across from Ele. school. No Vouchers.
Facts & features
Interior
Bedrooms & bathrooms
- Bedrooms: 3
- Bathrooms: 3.5
Heating
- Heat pump
Cooling
- Central
Appliances
- Included: Dishwasher, Dryer, Garbage disposal, Refrigerator, Washer
- Laundry: In Unit
Features
- Flooring: Hardwood
- Basement: Partially finished
- Has fireplace: Yes
Interior area
- Total interior livable area: 1,944 sqft
Property
Parking
- Total spaces: 2
- Parking features: Garage - Attached
Features
- Exterior features: Vinyl
Lot
- Size: 4,748 sqft
Details
- Parcel number: 152400010479
Construction
Type & style
- Home type: MultiFamily
Materials
- Roof: Shake / Shingle
Condition
- Year built: 2005
Community & neighborhood
Location
- Region: Middle River
HOA & financial
HOA
- Has HOA: Yes
- HOA fee: $45 monthly
Other
Other facts
- Acreage \ 0
- Appliances \ Appliances \ Oven - Single
- Appliances \ Appliances \ Oven/Range - Gas
- Appliances \ Appliances \ Washer/Dryer Hookups Only
- Appliances \ Appliances \ Water Heater
- Appliances \ Oven - Single
- Appliances \ Oven\Range - Gas
- Appliances \ Washer\Dryer Hookups Only
- Appliances \ Water Heater
- Basement \ BasementType \ 0
- BasementType \ 0
- Bathrooms \ HalfBaths \ 1
- CondoFee \ 0
- CvrdParking1Spaces \ 0
- CvrdParking2Spaces \ 0
- Directions \ Middle River Rd. to Community Drive to left on Low
- Elementary School: GLENMAR
- HOAFee \ 0
- HalfBaths \ 1
- HasBodyOfWater \ 0
- HasPool \ 0
- HasWaterAccess \ 0
- HasWaterFront \ 0
- HasWaterView \ 0
- InteriorFeatures \ Breakfast Area
- InteriorFeatures \ Chair Railings
- InteriorFeatures \ Combination Kitchen\Dining
- InteriorFeatures \ Crown Moldings
- InteriorFeatures \ Floor Plan - Open
- InteriorFeatures \ Kitchen - Eat-In
- InteriorFeatures \ Kitchen - Island
- InteriorFeatures \ Kitchen - Table Space
- InteriorFeatures \ Master Bath(s)
- InteriorFeatures \ Wainscotting
- InteriorFeatures \ WhirlPool\HotTub
- InteriorFeatures \ Window Treatments
- InteriorFeatures \ Wood Floors
- IsForeClosure \ 0
- IsNewConstruction \ 0
- Laundry: In Unit
- ListingDate \ 2018-09-14T00: 00
- Location \ Directions \ Middle River Rd. to Community Drive to left on Low
- Lot \ Acreage \ 0
- Lot \ LotSquareFootage \ 0
- Lot \ TotalSquareFeet \ 0
- LotSquareFootage \ 0
- MLS Listing ID: 1003800810
- MLS Name: Long & Foster (Long & Foster)
- Microwave Oven
- NoOfLevels \ 0
- Other Fees \ HOAFee \ 0
- Other Interior Features \ InteriorFeatures \ Breakfast Area
- Other Interior Features \ InteriorFeatures \ Chair Railings
- Other Interior Features \ InteriorFeatures \ Combination Kitchen/Dining
- Other Interior Features \ InteriorFeatures \ Crown Moldings
- Other Interior Features \ InteriorFeatures \ Floor Plan - Open
- Other Interior Features \ InteriorFeatures \ Kitchen - Eat-In
- Other Interior Features \ InteriorFeatures \ Kitchen - Island
- Other Interior Features \ InteriorFeatures \ Kitchen - Table Space
- Other Interior Features \ InteriorFeatures \ Master Bath(s)
- Other Interior Features \ InteriorFeatures \ Wainscotting
- Other Interior Features \ InteriorFeatures \ WhirlPool/HotTub
- Other Interior Features \ InteriorFeatures \ Window Treatments
- Other Interior Features \ InteriorFeatures \ Wood Floors
- Other \ CondoFee \ 0
- Other \ IsForeClosure \ 0
- Other \ IsNewConstruction \ 0
- Other \ ListingDate \ 2018-09-14T00: 00
- Other \ NoOfLevels \ 0
- Other \ TotalLeasedUnits \ 0
- Other \ TotalNoOfUnits \ 0
- Other \ TotalTaxes \ 0
- Other \ TotalUnfurnishedUnits \ 0
- PropertyType \ residential lease
- School District: BALTIMORE COUNTY PUBLIC SCHOOLS
- Sewer \ Public Septic
- Sewer \ Public Sewer
- TotalLeasedUnits \ 0
- TotalNoOfUnits \ 0
- TotalSquareFeet \ 0
- TotalTaxes \ 0
- TotalUnfurnishedUnits \ 0
- Type and Style \ PropertyType \ residential lease
- Utilities \ Sewer \ Public Septic
- Utilities \ Sewer \ Public Sewer
- View Type \ HasWaterView \ 0
- Water \ HasBodyOfWater \ 0
- Water \ HasPool \ 0
- Water \ HasWaterAccess \ 0
- Water \ HasWaterFront \ 0
- Water \ Public
- Water \ Water \ Public
Price history
| Date | Event | Price |
|---|---|---|
| 4/18/2023 | Sold | $341,050+3.3%$175/sqft |
Source: Public Record Report a problem | ||
| 3/15/2023 | Pending sale | $329,999$170/sqft |
Source: | ||
| 3/12/2023 | Listed for sale | $329,999+11.4%$170/sqft |
Source: | ||
| 10/21/2018 | Listing removed | $1,850$1/sqft |
Source: Long & Foster Real Estate, Inc. #1003800810 Report a problem | ||
| 9/14/2018 | Listed for rent | $1,850$1/sqft |
Source: Long & Foster Real Estate, Inc. #1003800810 Report a problem | ||
Public tax history
| Year | Property taxes | Tax assessment |
|---|---|---|
| 2025 | $4,338 +39.7% | $281,767 +10% |
| 2024 | $3,106 +11.1% | $256,233 +11.1% |
| 2023 | $2,796 +3.2% | $230,700 |
Find assessor info on the county website
Neighborhood: 21220
Nearby schools
GreatSchools rating
- 6/10Glenmar Elementary SchoolGrades: PK-5Distance: 0.1 mi
- 2/10Middle River Middle SchoolGrades: 6-8Distance: 0.2 mi
- 2/10Kenwood High SchoolGrades: 9-12Distance: 1.7 mi
Schools provided by the listing agent
- Elementary: GLENMAR
Source: The MLS. This data may not be complete. We recommend contacting the local school district to confirm school assignments for this home.

Get pre-qualified for a loan
At Zillow Home Loans, we can pre-qualify you in as little as 5 minutes with no impact to your credit score.An equal housing lender. NMLS #10287.
Sell for more on Zillow
Get a free Zillow Showcase℠ listing and you could sell for .
$369,600
2% more+ $7,392
With Zillow Showcase(estimated)
$376,992
