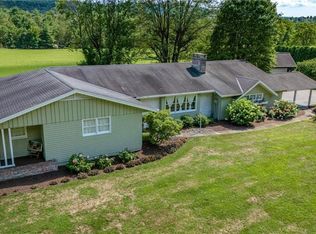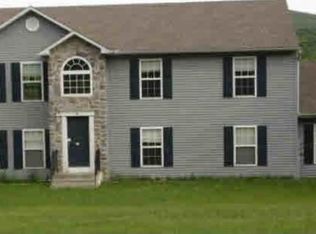Sold for $416,402 on 09/30/24
$416,402
864 Lizard Creek Rd W, Andreas, PA 18211
5beds
5,058sqft
Single Family Residence
Built in 1968
2.6 Acres Lot
$449,200 Zestimate®
$82/sqft
$3,035 Estimated rent
Home value
$449,200
$350,000 - $575,000
$3,035/mo
Zestimate® history
Loading...
Owner options
Explore your selling options
What's special
Charming sprawling ranch home that will captivate you with its inviting curb appeal & spacious layout! This delightful property exudes warmth & charm from the moment you set your eyes on it. Featuring 5 bedrooms, 3 full bathrooms, 2 garages all situated on a 2.6 acre beautiful country lot! Enter from the front foyer into the large formal living room with huge bay window filling the home with an abundance of natural sunlight. Floor to ceiling brick wall with built in fireplace and luxury flooring throughout the main floor. Large formal dining room with patio doors leading to your amazing back deck. Generous sized eat in kitchen offering plenty of counter and cabinet space. Main floor Master Bedroom with sizable closet and full ensuite complete with walk in shower. 3 additional bedrooms and 2nd full bathroom complete the main floor. Lower level fully finished walk out basement with separate entrance provides option for an in-law suite. Lower level includes 5th bedroom, office or playroom and 3rd full bathroom! Generous rec. room with built in bar, lg.family room & sensational laundry room to finish off the lower level. Outdoors offer 2 car heated attached garage with 2 car attached carport. Large 2 story detached garage with parking for an additional 4 cars and additional macadam parking. There are so many more amazing features for this spectacular home you need to see it for yourself! Call for your private showing today!
Zillow last checked: 8 hours ago
Listing updated: September 30, 2024 at 02:40pm
Listed by:
Andrea M. Arner 570-527-5929,
Dean R. Arner Real Estate Co.
Bought with:
Andrea M. Arner, SB065704
Dean R. Arner Real Estate Co.
Source: GLVR,MLS#: 743318 Originating MLS: Lehigh Valley MLS
Originating MLS: Lehigh Valley MLS
Facts & features
Interior
Bedrooms & bathrooms
- Bedrooms: 5
- Bathrooms: 3
- Full bathrooms: 3
Bedroom
- Description: Main Bedroom w/ Ensuite
- Level: First
- Dimensions: 17.00 x 13.00
Bedroom
- Description: Bedroom #2
- Level: First
- Dimensions: 14.00 x 12.00
Bedroom
- Description: Bedroom #3
- Level: First
- Dimensions: 13.00 x 12.00
Bedroom
- Description: Bedroom #4
- Level: First
- Dimensions: 10.00 x 12.00
Bedroom
- Description: Bedroom #5, Office, Playroom
- Level: Lower
- Dimensions: 16.00 x 13.00
Dining room
- Description: Formal Dining Room, Patio doors to outdoor deck
- Level: First
- Dimensions: 22.00 x 13.00
Family room
- Description: Fireplace, Bay Window
- Level: First
- Dimensions: 22.00 x 15.00
Family room
- Description: Fully finished, separate entrance
- Level: Lower
- Dimensions: 29.00 x 20.00
Foyer
- Level: First
- Dimensions: 8.00 x 12.00
Other
- Description: Full Bathroom #1 - Ensuite
- Level: First
- Dimensions: 4.00 x 9.00
Other
- Description: Full Bathroom #2
- Level: First
- Dimensions: 12.00 x 7.00
Other
- Description: Full Bathroom #3
- Level: Lower
- Dimensions: 5.00 x 8.00
Kitchen
- Description: Eat in Kitchen, Patio doors to outdoor deck
- Level: First
- Dimensions: 17.00 x 13.00
Laundry
- Description: Laundry with storage
- Level: Lower
- Dimensions: 9.00 x 15.00
Other
- Description: Sitting Room, Office, Playroom
- Level: First
- Dimensions: 17.00 x 13.00
Other
- Description: Custom Cedar Closet with built ins
- Level: Lower
- Dimensions: 13.00 x 11.00
Other
- Description: Storage Room
- Level: Lower
- Dimensions: 21.00 x 12.00
Other
- Description: Storage Room
- Level: Lower
- Dimensions: 7.00 x 7.00
Recreation
- Description: Large Rec Room with Bar Area
- Level: Lower
- Dimensions: 29.00 x 24.00
Heating
- Electric, Kerosene, Oil
Cooling
- Central Air, Ceiling Fan(s)
Appliances
- Included: Dryer, Electric Cooktop, Electric Water Heater, Disposal, Microwave, Refrigerator, Washer
Features
- Dining Area, Separate/Formal Dining Room, Eat-in Kitchen
- Basement: Exterior Entry,Full,Finished,Other,Walk-Out Access
- Has fireplace: Yes
- Fireplace features: Family Room, Wood Burning
Interior area
- Total interior livable area: 5,058 sqft
- Finished area above ground: 2,684
- Finished area below ground: 2,374
Property
Parking
- Total spaces: 8
- Parking features: Attached, Carport, Driveway, Detached, Garage
- Attached garage spaces: 8
- Has carport: Yes
- Has uncovered spaces: Yes
Features
- Levels: One
- Stories: 1
- Patio & porch: Deck
- Exterior features: Deck
- Has view: Yes
- View description: Mountain(s), Panoramic
Lot
- Size: 2.60 Acres
Details
- Additional structures: Workshop
- Parcel number: 37090041.001
- Zoning: Residential
- Special conditions: None
Construction
Type & style
- Home type: SingleFamily
- Architectural style: Ranch
- Property subtype: Single Family Residence
Materials
- Vinyl Siding, Wood Siding
- Roof: Asphalt,Fiberglass
Condition
- Unknown
- Year built: 1968
Utilities & green energy
- Sewer: Septic Tank
- Water: Well
Community & neighborhood
Location
- Region: Andreas
- Subdivision: Not in Development
Other
Other facts
- Listing terms: Cash,Conventional,FHA,USDA Loan,VA Loan
- Ownership type: Fee Simple
Price history
| Date | Event | Price |
|---|---|---|
| 9/30/2024 | Sold | $416,402-2%$82/sqft |
Source: | ||
| 8/15/2024 | Pending sale | $424,900$84/sqft |
Source: | ||
| 8/12/2024 | Listed for sale | $424,900$84/sqft |
Source: | ||
Public tax history
Tax history is unavailable.
Neighborhood: 18211
Nearby schools
GreatSchools rating
- 7/10West Penn Twp El SchoolGrades: K-5Distance: 4.3 mi
- 6/10Tamaqua Area Middle SchoolGrades: 6-8Distance: 10.3 mi
- 6/10Tamaqua Area Senior High SchoolGrades: 9-12Distance: 10.3 mi
Schools provided by the listing agent
- District: Tamaqua
Source: GLVR. This data may not be complete. We recommend contacting the local school district to confirm school assignments for this home.

Get pre-qualified for a loan
At Zillow Home Loans, we can pre-qualify you in as little as 5 minutes with no impact to your credit score.An equal housing lender. NMLS #10287.
Sell for more on Zillow
Get a free Zillow Showcase℠ listing and you could sell for .
$449,200
2% more+ $8,984
With Zillow Showcase(estimated)
$458,184
