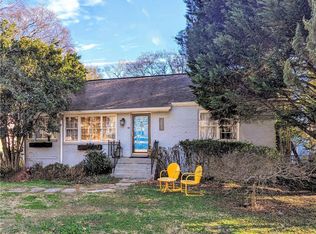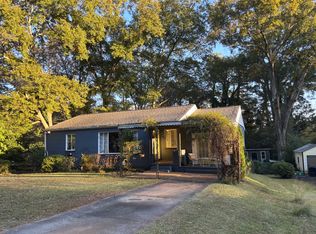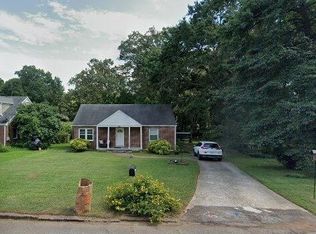Closed
$662,500
864 Derrydown Way, Decatur, GA 30030
3beds
1,774sqft
Single Family Residence, Residential
Built in 1950
0.4 Acres Lot
$646,800 Zestimate®
$373/sqft
$2,945 Estimated rent
Home value
$646,800
$589,000 - $705,000
$2,945/mo
Zestimate® history
Loading...
Owner options
Explore your selling options
What's special
Splendid Flowering Oasis in City of Decatur. Sweet sunny yellow cottage sits on a tree lined street. Verdant private and flower filled garden unfolds, just beyond a gate, to the Legacy Park's lake, fields, antiqued stone buildings and orchards. A serene brick courtyard invites morning coffees or afternoon tea times. The last 4 owners have been gardeners so generations of beautiful plantings thrive here. Almost a half of an acre of potential- ADU, pool, more gardens, whatever you dream up. This three bedroom two bath mid century home has an efficient layout with the right blend of original details and updates. A handsome glass paneled wood door welcomes guests. It opens into the living room, which is lit by a lovely windowed sunroom/ dining area. The kitchen is brightly lit by the skylight above and opens directly on to a lofted back deck. The master bedroom also opens on to the deck. The attic holds unrealized possibility. Going up is a natural next step in expansion. This house sits among renovations on the block that are now fetching over $800,000- $1,000,000+. It is within walking distance to Avondale train station, and all of its amenities. Eateries, gyms, grocery, and 2 schools are a 10 minute walk away. This is small town living at its best, with big city amenities within arms reach. A garage allows for storage and workshop area This Property will require 30 days to Close, and for the Seller to remain in place up to 30 days after close. ** In case of multiple offers, the Highest and Best will be due Monday, April 8 by noon.**
Zillow last checked: 8 hours ago
Listing updated: May 14, 2024 at 04:19pm
Listing Provided by:
Meghan Byrne,
Virtual Properties Realty.Net, LLC.
Bought with:
Bobby Wess, 353190
Keller Williams Realty Metro Atlanta
Source: FMLS GA,MLS#: 7361803
Facts & features
Interior
Bedrooms & bathrooms
- Bedrooms: 3
- Bathrooms: 2
- Full bathrooms: 2
- Main level bathrooms: 2
- Main level bedrooms: 3
Primary bedroom
- Features: Master on Main
- Level: Master on Main
Bedroom
- Features: Master on Main
Primary bathroom
- Features: Tub/Shower Combo
Dining room
- Features: Separate Dining Room
Kitchen
- Features: Breakfast Bar, Eat-in Kitchen
Heating
- Natural Gas
Cooling
- Ceiling Fan(s), Central Air, Electric
Appliances
- Included: Dishwasher, Disposal, Gas Cooktop, Gas Range, Gas Water Heater
- Laundry: In Kitchen
Features
- Bookcases
- Flooring: Ceramic Tile, Hardwood
- Windows: Double Pane Windows, Skylight(s), Storm Window(s)
- Basement: Crawl Space
- Attic: Pull Down Stairs
- Has fireplace: No
- Fireplace features: None
- Common walls with other units/homes: No Common Walls
Interior area
- Total structure area: 1,774
- Total interior livable area: 1,774 sqft
Property
Parking
- Parking features: Driveway
- Has uncovered spaces: Yes
Accessibility
- Accessibility features: Grip-Accessible Features
Features
- Levels: One
- Stories: 1
- Patio & porch: Rear Porch
- Exterior features: Courtyard, Garden, Rain Gutters, Rear Stairs, Storage, No Dock
- Pool features: None
- Spa features: None
- Fencing: Back Yard,Chain Link
- Has view: Yes
- View description: Beach, Trees/Woods
- Has water view: Yes
- Water view: Beach
- Waterfront features: None
- Body of water: None
Lot
- Size: 0.40 Acres
- Dimensions: 267 x 53
- Features: Back Yard
Details
- Additional structures: Carriage House
- Parcel number: 15 234 03 012
- Other equipment: None
- Horse amenities: None
Construction
Type & style
- Home type: SingleFamily
- Architectural style: Cottage,Ranch
- Property subtype: Single Family Residence, Residential
Materials
- Brick 4 Sides
- Foundation: Block, Brick/Mortar
- Roof: Shingle
Condition
- Resale
- New construction: No
- Year built: 1950
Utilities & green energy
- Electric: 110 Volts, 220 Volts in Laundry
- Sewer: Public Sewer
- Water: Public
- Utilities for property: Electricity Available, Natural Gas Available, Phone Available, Sewer Available, Water Available
Green energy
- Energy efficient items: None
- Energy generation: None
Community & neighborhood
Security
- Security features: Smoke Detector(s)
Community
- Community features: None
Location
- Region: Decatur
- Subdivision: Winnona
HOA & financial
HOA
- Has HOA: No
Other
Other facts
- Ownership: Fee Simple
- Road surface type: Asphalt
Price history
| Date | Event | Price |
|---|---|---|
| 5/9/2024 | Sold | $662,500+1.6%$373/sqft |
Source: | ||
| 4/11/2024 | Contingent | $652,000$368/sqft |
Source: | ||
| 4/5/2024 | Listed for sale | $652,000+137.1%$368/sqft |
Source: | ||
| 3/24/2021 | Listing removed | -- |
Source: Owner Report a problem | ||
| 5/22/2013 | Sold | $275,000-4.8%$155/sqft |
Source: Public Record Report a problem | ||
Public tax history
| Year | Property taxes | Tax assessment |
|---|---|---|
| 2025 | -- | $271,600 +42.6% |
| 2024 | $11,831 +21363.8% | $190,440 |
| 2023 | $55 -2.9% | $190,440 -2.3% |
Find assessor info on the county website
Neighborhood: 30030
Nearby schools
GreatSchools rating
- 8/10Talley Street Elementary SchoolGrades: 3-5Distance: 0.1 mi
- 8/10Beacon Hill Middle SchoolGrades: 6-8Distance: 1.1 mi
- 9/10Decatur High SchoolGrades: 9-12Distance: 0.9 mi
Schools provided by the listing agent
- Elementary: Winnona Park/Talley Street
- Middle: Beacon Hill
- High: Decatur
Source: FMLS GA. This data may not be complete. We recommend contacting the local school district to confirm school assignments for this home.
Get a cash offer in 3 minutes
Find out how much your home could sell for in as little as 3 minutes with a no-obligation cash offer.
Estimated market value
$646,800
Get a cash offer in 3 minutes
Find out how much your home could sell for in as little as 3 minutes with a no-obligation cash offer.
Estimated market value
$646,800


