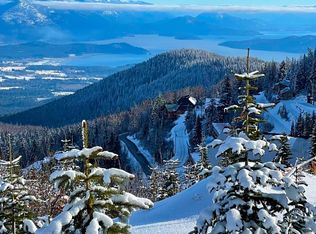Sold
Price Unknown
864 Crystal Springs Rd, Sandpoint, ID 83864
6beds
7baths
4,128sqft
Single Family Residence
Built in 1993
0.49 Acres Lot
$3,786,100 Zestimate®
$--/sqft
$3,505 Estimated rent
Home value
$3,786,100
$3.37M - $4.28M
$3,505/mo
Zestimate® history
Loading...
Owner options
Explore your selling options
What's special
This Stunning "Ski-In Ski-Out" Log Home is a True Mountain Retreat, Located just below the Terrain Park at The Top of Crystal Springs Rd at Schweitzer Mountain. Boasting 6 bedrooms and 6.5 baths, this home is perfect for families or groups of friends looking for a Luxurious Escape. The property spans over 4,100 sq.ft. and sits on a spacious .49 acre lot, offering ample space for outdoor activities and enjoying the beautiful surroundings. This property comes fully furnished, making it easy for you to move right in and start enjoying your mountain retreat. Each of the 6 bedrooms has its own ensuite bathroom, with Italian Tile and High-End Finishes Throughout. The main floor features Hand-Scraped Wood Floors and Custom Cabinetry, with Massive Stone Fireplace serving as The Centerpiece of The Living Room. Pella Windows and Doors provide Stunning Views of the Surrounding Mountain Scenery. The Kitchen is a Chefs Dream, Featuring Granite Counter Tops, Stainless Steel Appliances, 2 Ovens, 2 Dishwashers and 2 Sinks. This kitchen has everything you need to prepare delicious meals. Step outside onto The Massive Heated Patio/Deck, Complete with Outside Kitchen and Spa Area. The Home also Features a 3-Car Garage and Plenty of Onsite Parking, making it easy to accommodate guests. The Hydronic-Heated Floors Throughout are Supplied by an Incredible Heating and Boiler System with Industrial-Sized Water Heaters. Overall, This Custom Home is one of The Most Unique and Highly Desirable Properties at Schweitzer Mountain Resort. Don't miss out on The Opportunity to make This Incredible Property Your Own !
Zillow last checked: 8 hours ago
Listing updated: April 21, 2023 at 02:36pm
Listed by:
Randy Stone 208-255-8268,
COLDWELL BANKER RESORT REALTY
Source: SELMLS,MLS#: 20230316
Facts & features
Interior
Bedrooms & bathrooms
- Bedrooms: 6
- Bathrooms: 7
- Main level bathrooms: 1
- Main level bedrooms: 1
Primary bedroom
- Description: Master Suite With Private Deck And Ensuite Bath.
- Level: Second
Bedroom 2
- Description: 2nd Master Suite, With Ensuite Bath.
- Level: Second
Bedroom 3
- Description: Bedroom #3 With Ensuite Bath.
- Level: Main
Bedroom 4
- Description: Bedroom #4, With Ensuite Bath.
- Level: Lower
Bathroom 1
- Description: .5 Bath
- Level: Main
Bathroom 2
- Description: Each Bedroom Is An Ensuite
- Level: Second
Bathroom 3
- Description: Each Bedroom Is An Ensuite
- Level: Lower
Dining room
- Description: Large Dining Area for Family & Friends
- Level: Main
Family room
- Description: Lounge area in Pub
- Level: Lower
Kitchen
- Description: Chefs Dream Kitchen
- Level: Main
Living room
- Description: Spacious with Stone Fireplace
- Level: Main
Heating
- Fireplace(s), Floor Furnace, Natural Gas, Hydronic, Wood
Appliances
- Included: Beverage Refrigerator, Built In Microwave, Convection Oven, Dishwasher, Disposal, Double Oven, Dryer, Range Hood, Oven, Range/Oven, Refrigerator, Washer, Other, Ice Maker
- Laundry: Lower Level
Features
- High Speed Internet, Tongue and groove ceiling
- Windows: Window Coverings, Wood Frames
- Basement: Daylight,Full,Separate Entry,Walk-Out Access
- Has fireplace: Yes
- Fireplace features: Built In Fireplace, Gas, Stone, Wood Burning
Interior area
- Total structure area: 4,128
- Total interior livable area: 4,128 sqft
- Finished area above ground: 4,128
- Finished area below ground: 0
Property
Parking
- Total spaces: 3
- Parking features: 3+ Car Attached, Electricity, Heated Garage, Other, Garage Door Opener, Concrete
- Has attached garage: Yes
- Has uncovered spaces: Yes
Features
- Levels: Three Or More
- Stories: 3
- Patio & porch: Covered, Deck, See Remarks
- Exterior features: Built-in Barbecue
- Has spa: Yes
- Spa features: Private
- Has view: Yes
- View description: Mountain(s), Panoramic
- Waterfront features: Creek (Seasonal), Creek
Lot
- Size: 0.49 Acres
- Features: 10 to 15 Miles to City/Town, Ski In/Out, Surveyed
Details
- Parcel number: RP0450100D0020A
- Zoning description: Alpine Village
Construction
Type & style
- Home type: SingleFamily
- Architectural style: Log Cabin
- Property subtype: Single Family Residence
Materials
- Log
- Foundation: Concrete Perimeter
Condition
- Resale
- New construction: No
- Year built: 1993
- Major remodel year: 2015
Utilities & green energy
- Sewer: Community
- Water: Community
- Utilities for property: Electricity Connected, Natural Gas Connected, Fiber
Community & neighborhood
Location
- Region: Sandpoint
- Subdivision: Schweitzer
HOA & financial
HOA
- Has HOA: Yes
- HOA fee: $150 annually
- Services included: Smca
Other
Other facts
- Ownership: Fee Simple
- Road surface type: Paved
Price history
| Date | Event | Price |
|---|---|---|
| 4/20/2023 | Sold | -- |
Source: | ||
| 3/20/2023 | Pending sale | $3,490,000$845/sqft |
Source: | ||
| 2/28/2023 | Listed for sale | $3,490,000$845/sqft |
Source: | ||
Public tax history
| Year | Property taxes | Tax assessment |
|---|---|---|
| 2024 | $14,740 +1.9% | $3,287,793 +9.7% |
| 2023 | $14,469 -6.9% | $2,997,212 +4% |
| 2022 | $15,547 +118.4% | $2,882,540 +224.5% |
Find assessor info on the county website
Neighborhood: 83864
Nearby schools
GreatSchools rating
- 6/10Farmin Stidwell Elementary SchoolGrades: PK-6Distance: 6.2 mi
- 7/10Sandpoint Middle SchoolGrades: 7-8Distance: 7 mi
- 5/10Sandpoint High SchoolGrades: 7-12Distance: 7.1 mi
Schools provided by the listing agent
- Elementary: Farmin/Stidwell
- Middle: Sandpoint
- High: Sandpoint
Source: SELMLS. This data may not be complete. We recommend contacting the local school district to confirm school assignments for this home.
Sell with ease on Zillow
Get a Zillow Showcase℠ listing at no additional cost and you could sell for —faster.
$3,786,100
2% more+$75,722
With Zillow Showcase(estimated)$3,861,822
