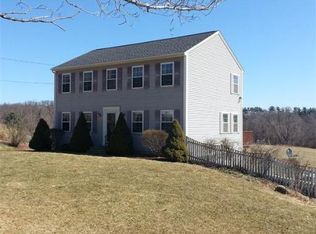Stunning one of a kind home! Breathtaking views with this custom 3 bedroom 2 full bath ranch on almost 2 acres of beautiful land!!!.The bright family room expanded off the rear of the home is perfectly situated to enjoy the outdoors. The grande windows are the show stoppers with picturesque views that go on forever. Features include, recent renovations to kitchen, bathrooms and finished basement, cathedral ceilings, skylights, gleaming hardwood floors, custom windows, and a one-car garage, just to name a few. The new kitchen has granite counters, subway tile, and stainless steel appliances with a peninsula and dining area that lead into the living room. There is a walkout, renovated finished basement that leads to a patio overlooking the home's gorgeous yard.
This property is off market, which means it's not currently listed for sale or rent on Zillow. This may be different from what's available on other websites or public sources.
