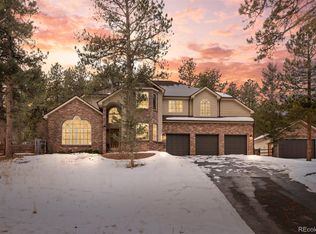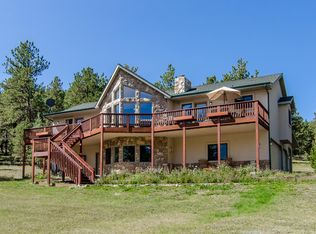Sold for $720,000 on 06/28/24
$720,000
864 Conestoga Road, Bailey, CO 80421
3beds
1,936sqft
Single Family Residence
Built in 1994
2.51 Acres Lot
$708,700 Zestimate®
$372/sqft
$3,265 Estimated rent
Home value
$708,700
$617,000 - $815,000
$3,265/mo
Zestimate® history
Loading...
Owner options
Explore your selling options
What's special
Introducing this stunning property nestled amidst the serene trees! This charming mountain contemporary home boasts 3 bedrooms, 2.5 baths, and rests on a generous 2.51 acres, featuring a one-acre fully fenced area. Imagine hosting delightful summer gatherings on the expansive deck! Step inside to discover an inviting living room adorned with numerous oversized windows, a vaulted ceiling, and a striking wood-burning fireplace with stunning stone surround that ascends majestically to the ceiling, adding warmth and character to this exquisite space. The spacious kitchen delights with stainless steel appliances and granite countertops. The bathrooms have been updated with new cabinets and granite counter tops. Experience lightning-fast connectivity with Starlink for seamless telecommuting, as the sellers graciously leave their equipment for you. Recent upgrades include a 2021 HVAC system with central air and a transferrable warranty, new casement windows and patio sliders, along with new laminate flooring, carpet, and light fixtures throughout. This turn-key gem awaits its fortunate new owner! Explore more of its beauty through our virtual tour with additional photos.
Zillow last checked: 8 hours ago
Listing updated: October 01, 2024 at 11:06am
Listed by:
June McKenzie 720-530-6269 junemckenzie@remax.net,
RE/MAX Alliance
Bought with:
Nicholas Dembeck, 100006045
The Agency - Denver
Source: REcolorado,MLS#: 7612195
Facts & features
Interior
Bedrooms & bathrooms
- Bedrooms: 3
- Bathrooms: 3
- Full bathrooms: 2
- 1/2 bathrooms: 1
- Main level bathrooms: 1
Primary bedroom
- Description: Bright Room That Will Accommodate A King Size Bed
- Level: Upper
- Area: 214.2 Square Feet
- Dimensions: 18 x 11.9
Bedroom
- Description: Perfect Size Space For Whatever Your Need
- Level: Upper
- Area: 146.3 Square Feet
- Dimensions: 13.3 x 11
Bedroom
- Description: Has A Small Private Deck And A Large Closet
- Level: Upper
- Area: 154.44 Square Feet
- Dimensions: 14.3 x 10.8
Primary bathroom
- Description: Updated Bathroom With A Walk-In Closet - Closet 13'3" X 5'9"
- Level: Upper
- Area: 179.55 Square Feet
- Dimensions: 13.3 x 13.5
Bathroom
- Description: Granite Counters And New Commode
- Level: Main
- Area: 19.71 Square Feet
- Dimensions: 7.3 x 2.7
Bathroom
- Description: Updated Bathroom, Granite Counters And New Commode
- Level: Upper
- Area: 40.18 Square Feet
- Dimensions: 9.8 x 4.1
Dining room
- Description: Enjoy Your Dinner Parties In This Large Space
- Level: Main
- Area: 148.84 Square Feet
- Dimensions: 12.2 x 12.2
Kitchen
- Description: Granite Counters, Tiled Backsplash
- Level: Main
- Area: 224.64 Square Feet
- Dimensions: 11.7 x 19.2
Living room
- Description: Bright Beautiful Room! Great Space To Entertain
- Level: Main
- Area: 410.01 Square Feet
- Dimensions: 23.7 x 17.3
Utility room
- Description: Serves As The Laundry Room And Utility Room
- Level: Main
- Area: 76.65 Square Feet
- Dimensions: 7.3 x 10.5
Heating
- Baseboard, Forced Air
Cooling
- Central Air
Appliances
- Included: Dishwasher, Dryer, Microwave, Oven, Range, Range Hood, Refrigerator, Washer
Features
- Ceiling Fan(s), Eat-in Kitchen, Granite Counters, High Ceilings, High Speed Internet, Open Floorplan, Pantry, Primary Suite, Smart Thermostat, Vaulted Ceiling(s), Walk-In Closet(s)
- Flooring: Carpet, Laminate
- Windows: Double Pane Windows, Skylight(s), Window Treatments
- Has basement: No
- Number of fireplaces: 1
- Fireplace features: Living Room, Wood Burning
Interior area
- Total structure area: 1,936
- Total interior livable area: 1,936 sqft
- Finished area above ground: 1,936
Property
Parking
- Total spaces: 2
- Parking features: Garage - Attached
- Attached garage spaces: 2
Features
- Levels: Two
- Stories: 2
- Patio & porch: Deck
- Exterior features: Dog Run, Private Yard
- Fencing: Partial
- Has view: Yes
- View description: Meadow, Mountain(s)
Lot
- Size: 2.51 Acres
- Features: Level, Sloped
- Residential vegetation: Mixed, Natural State
Details
- Parcel number: 39149
- Zoning: Res
- Special conditions: Standard
Construction
Type & style
- Home type: SingleFamily
- Architectural style: Mountain Contemporary
- Property subtype: Single Family Residence
Materials
- Frame, Wood Siding
- Roof: Metal
Condition
- Year built: 1994
Utilities & green energy
- Electric: 220 Volts
- Water: Private
- Utilities for property: Electricity Connected, Natural Gas Connected, Phone Available
Community & neighborhood
Security
- Security features: Carbon Monoxide Detector(s), Video Doorbell
Location
- Region: Bailey
- Subdivision: Mill Iron D Estate
HOA & financial
HOA
- Has HOA: Yes
- HOA fee: $100 annually
- Association name: Mill-Iron D Estates Homeowners Association, Inc.
- Association phone: 000-000-0000
Other
Other facts
- Listing terms: Cash,Conventional,FHA,VA Loan
- Ownership: Individual
- Road surface type: Paved
Price history
| Date | Event | Price |
|---|---|---|
| 6/28/2024 | Sold | $720,000+3%$372/sqft |
Source: | ||
| 6/11/2024 | Pending sale | $699,000$361/sqft |
Source: | ||
| 6/5/2024 | Listed for sale | $699,000+52%$361/sqft |
Source: | ||
| 9/19/2019 | Sold | $460,000+5.7%$238/sqft |
Source: Public Record Report a problem | ||
| 8/16/2019 | Pending sale | $435,000$225/sqft |
Source: RE/MAX Professionals #8145698 Report a problem | ||
Public tax history
| Year | Property taxes | Tax assessment |
|---|---|---|
| 2025 | $2,589 +1.7% | $48,240 +10.2% |
| 2024 | $2,546 +24.5% | $43,760 -8.6% |
| 2023 | $2,046 +3.7% | $47,900 +48.3% |
Find assessor info on the county website
Neighborhood: 80421
Nearby schools
GreatSchools rating
- 7/10Deer Creek Elementary SchoolGrades: PK-5Distance: 0.3 mi
- 8/10Fitzsimmons Middle SchoolGrades: 6-8Distance: 4.3 mi
- 5/10Platte Canyon High SchoolGrades: 9-12Distance: 4.2 mi
Schools provided by the listing agent
- Elementary: Deer Creek
- Middle: Fitzsimmons
- High: Platte Canyon
- District: Platte Canyon RE-1
Source: REcolorado. This data may not be complete. We recommend contacting the local school district to confirm school assignments for this home.

Get pre-qualified for a loan
At Zillow Home Loans, we can pre-qualify you in as little as 5 minutes with no impact to your credit score.An equal housing lender. NMLS #10287.
Sell for more on Zillow
Get a free Zillow Showcase℠ listing and you could sell for .
$708,700
2% more+ $14,174
With Zillow Showcase(estimated)
$722,874
