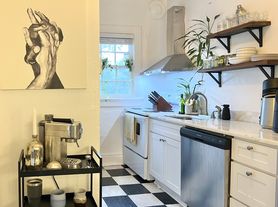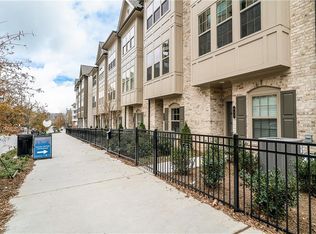Experience vibrant city living in this beautifully maintained 2-bedroom, 1-bathroom condo located in the heart of Midtown just moments from Atlanta's most iconic destinations. This light-filled home features 9-foot ceilings, rich hardwood floors, and a thoughtfully designed layout with seamless flow throughout. The spacious living area includes a versatile bonus sunroom, perfect for a home office, reading nook, or creative studio. Enjoy the convenience of a private entrance, a dedicated off-street parking space, and a separate storage unit. Get to Ponce City Market, Piedmont Park, the Beltline, Trader Joe's, and MARTA in seconds. A few short minutes to get to Old Fourth Ward, the Atlanta Botanical Garden, Georgia Tech, Georgia State, and major interstates (I-75/85/20) for easy access to Downtown and the airport. A rare opportunity to own a unique and character-filled home in one of Atlanta's most desirable neighborhoods. A prime Midtown investment live in it now and rent it out later, as it has rental eligibility. Small dogs considered. $50 per month pet fee. $300 pet deposit.
Listings identified with the FMLS IDX logo come from FMLS and are held by brokerage firms other than the owner of this website. The listing brokerage is identified in any listing details. Information is deemed reliable but is not guaranteed. 2025 First Multiple Listing Service, Inc.
Condo for rent
$2,150/mo
864 Charles Allen Dr NE #C3, Atlanta, GA 30308
2beds
1,000sqft
Price may not include required fees and charges.
Condo
Available now
-- Pets
Central air, electric, ceiling fan
In kitchen laundry
1 Parking space parking
Central, forced air
What's special
- 11 days |
- -- |
- -- |
Travel times
Looking to buy when your lease ends?
Consider a first-time homebuyer savings account designed to grow your down payment with up to a 6% match & a competitive APY.
Facts & features
Interior
Bedrooms & bathrooms
- Bedrooms: 2
- Bathrooms: 1
- Full bathrooms: 1
Rooms
- Room types: Sun Room
Heating
- Central, Forced Air
Cooling
- Central Air, Electric, Ceiling Fan
Appliances
- Included: Dishwasher, Disposal, Dryer, Oven, Range, Refrigerator, Washer
- Laundry: In Kitchen, In Unit, Laundry Closet, Main Level
Features
- Ceiling Fan(s), High Ceilings 9 ft Main, High Speed Internet, View
- Flooring: Hardwood
Interior area
- Total interior livable area: 1,000 sqft
Video & virtual tour
Property
Parking
- Total spaces: 1
- Parking features: Assigned, On Street
- Details: Contact manager
Features
- Stories: 1
- Exterior features: Contact manager
- Has view: Yes
- View description: City View
Details
- Parcel number: 14 004800290036
Construction
Type & style
- Home type: Condo
- Property subtype: Condo
Condition
- Year built: 1930
Community & HOA
Community
- Features: Playground
Location
- Region: Atlanta
Financial & listing details
- Lease term: 12 Months
Price history
| Date | Event | Price |
|---|---|---|
| 10/27/2025 | Listing removed | $304,500$305/sqft |
Source: | ||
| 10/23/2025 | Listed for rent | $2,150+7.5%$2/sqft |
Source: FMLS GA #7669059 | ||
| 10/6/2025 | Price change | $304,500-3.2%$305/sqft |
Source: | ||
| 9/3/2025 | Price change | $314,500-3.1%$315/sqft |
Source: | ||
| 7/9/2025 | Listed for sale | $324,500+18%$325/sqft |
Source: | ||

