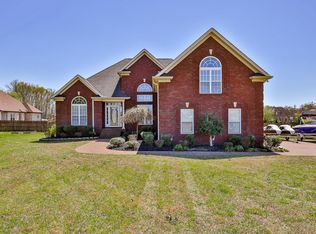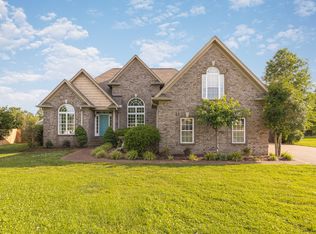Closed
$500,000
864 Bradshaw Rd, Lebanon, TN 37087
3beds
2,079sqft
Single Family Residence, Residential
Built in 2005
0.8 Acres Lot
$491,400 Zestimate®
$241/sqft
$2,404 Estimated rent
Home value
$491,400
$457,000 - $526,000
$2,404/mo
Zestimate® history
Loading...
Owner options
Explore your selling options
What's special
Charming and impeccably kept! It's a clean slate with a fresh coat of paint. Large lot (.80 of an acre) fenced-in- perfect for pets, family picnics or relaxing evenings around the fire pit. Off the main, busier Academy Rd. Peaceful and quite living yet only 11 min to the brand new Publix in Gallatin. Wilson County side. No HOA. All kitchen appliances remain. Granite countertops, newly updated rec. room, with new flooring- ready for surround sound speaker movie nights or Sunday Game day. Tastefully decorated and well maintained. Plenty storage. Master includes: Trey ceilings, walk-in master closet and garden jacuzzi tub bathroom.
Zillow last checked: 8 hours ago
Listing updated: July 09, 2025 at 12:15pm
Listing Provided by:
Amber Carlson 615-438-8728,
simpliHOM
Bought with:
Sean Patterson, 331581
The Ashton Real Estate Group of RE/MAX Advantage
Source: RealTracs MLS as distributed by MLS GRID,MLS#: 2811195
Facts & features
Interior
Bedrooms & bathrooms
- Bedrooms: 3
- Bathrooms: 2
- Full bathrooms: 2
- Main level bedrooms: 3
Bedroom 1
- Features: Full Bath
- Level: Full Bath
- Area: 195 Square Feet
- Dimensions: 13x15
Bedroom 2
- Features: Extra Large Closet
- Level: Extra Large Closet
- Area: 168 Square Feet
- Dimensions: 14x12
Bedroom 3
- Area: 156 Square Feet
- Dimensions: 13x12
Bonus room
- Features: Over Garage
- Level: Over Garage
- Area: 462 Square Feet
- Dimensions: 21x22
Dining room
- Features: Combination
- Level: Combination
- Area: 120 Square Feet
- Dimensions: 10x12
Kitchen
- Features: Eat-in Kitchen
- Level: Eat-in Kitchen
- Area: 418 Square Feet
- Dimensions: 22x19
Living room
- Area: 270 Square Feet
- Dimensions: 18x15
Heating
- Electric
Cooling
- Central Air
Appliances
- Included: Electric Oven, Cooktop, Dishwasher, Disposal, Microwave, Refrigerator
Features
- Ceiling Fan(s), Extra Closets, High Ceilings, Open Floorplan, Redecorated, High Speed Internet
- Flooring: Carpet, Wood, Tile, Vinyl
- Basement: Crawl Space
- Number of fireplaces: 1
- Fireplace features: Family Room
Interior area
- Total structure area: 2,079
- Total interior livable area: 2,079 sqft
- Finished area above ground: 2,079
Property
Parking
- Total spaces: 6
- Parking features: Garage Door Opener, Garage Faces Side
- Garage spaces: 2
- Uncovered spaces: 4
Features
- Levels: Two
- Stories: 2
- Patio & porch: Patio, Covered, Porch
- Fencing: Back Yard
Lot
- Size: 0.80 Acres
- Dimensions: 66.61 x 297.11 IRR
Details
- Parcel number: 026I B 00800 000
- Special conditions: Standard
- Other equipment: Air Purifier
Construction
Type & style
- Home type: SingleFamily
- Architectural style: Other
- Property subtype: Single Family Residence, Residential
Materials
- Brick, Vinyl Siding
- Roof: Shingle
Condition
- New construction: No
- Year built: 2005
Utilities & green energy
- Sewer: STEP System
- Water: Public
- Utilities for property: Electricity Available, Water Available, Cable Connected
Community & neighborhood
Security
- Security features: Smoke Detector(s), Smart Camera(s)/Recording
Location
- Region: Lebanon
- Subdivision: Heritage Highlands Ph 2
Price history
| Date | Event | Price |
|---|---|---|
| 7/9/2025 | Sold | $500,000-2.7%$241/sqft |
Source: | ||
| 6/21/2025 | Pending sale | $514,000$247/sqft |
Source: | ||
| 5/14/2025 | Price change | $514,000-2.1%$247/sqft |
Source: | ||
| 4/1/2025 | Listed for sale | $524,900+5%$252/sqft |
Source: | ||
| 9/16/2024 | Listing removed | $499,900$240/sqft |
Source: | ||
Public tax history
| Year | Property taxes | Tax assessment |
|---|---|---|
| 2024 | $1,395 | $73,100 |
| 2023 | $1,395 | $73,100 |
| 2022 | $1,395 | $73,100 +0.3% |
Find assessor info on the county website
Neighborhood: 37087
Nearby schools
GreatSchools rating
- 7/10West Elementary SchoolGrades: K-5Distance: 5.3 mi
- 6/10West Wilson Middle SchoolGrades: 6-8Distance: 8.9 mi
- 8/10Mt. Juliet High SchoolGrades: 9-12Distance: 6.6 mi
Schools provided by the listing agent
- Elementary: West Elementary
- Middle: West Wilson Middle School
- High: Wilson Central High School
Source: RealTracs MLS as distributed by MLS GRID. This data may not be complete. We recommend contacting the local school district to confirm school assignments for this home.
Get a cash offer in 3 minutes
Find out how much your home could sell for in as little as 3 minutes with a no-obligation cash offer.
Estimated market value$491,400
Get a cash offer in 3 minutes
Find out how much your home could sell for in as little as 3 minutes with a no-obligation cash offer.
Estimated market value
$491,400

