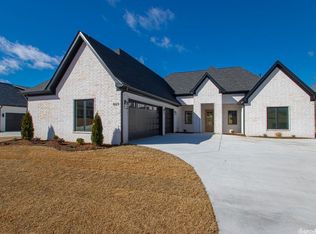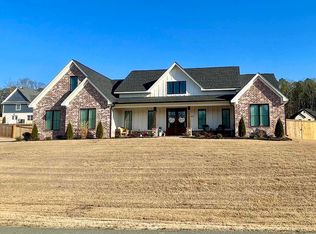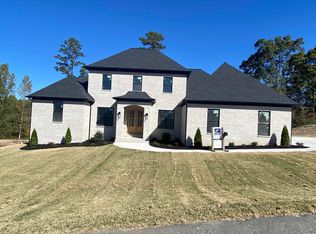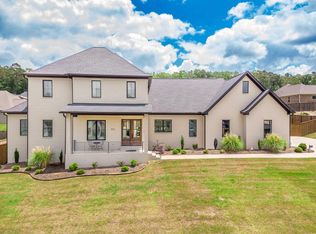Closed
$555,000
864 Belle Grove Loop, Benton, AR 72019
4beds
3,175sqft
Single Family Residence
Built in 2020
0.5 Acres Lot
$557,700 Zestimate®
$175/sqft
$2,879 Estimated rent
Home value
$557,700
$508,000 - $613,000
$2,879/mo
Zestimate® history
Loading...
Owner options
Explore your selling options
What's special
Welcome to this like-new modern farmhouse that perfectly blends style and functionality! The heart of the home is the oversized island in the kitchen with hidden storage on bar side. Complete with a gas stove, fridge that conveys and stunning accents, making it perfect for gatherings and meal prep. The best part is the butler's pantry that seamlessly connects the walk-in pantry and dining area; the ideal entertainment set up. Four bedrooms plus a bonus room that can serve as a 5th bedroom, there's plenty of space for families of all sizes. Plus 3 full bathrooms and a half bath for guests. The primary suite, a true retreat, features a vaulted ceiling complete with natural wood accent wall adding height and natural light. The spa-like bathroom has a curb less walk-in shower, soaking tub, & aesthetic linen cabinets. While the closet offers extensive storage while conveniently connecting to the laundry room. One bedroom includes an en-suite bathroom, while two more bedrooms share a hall bath. This breathtaking home showcases a wonderful layout with all the custom features you could want, making it a must-see! Plus it offers 2021 rates- ask me about the assumable 3.8%...WINK WINK!
Zillow last checked: 8 hours ago
Listing updated: May 27, 2025 at 08:00am
Listed by:
Amanda White 501-589-5044,
RE/MAX Elite Saline County
Bought with:
Beth Ann Johnson, AR
McKimmey Associates, Realtors - 50 Pine
Source: CARMLS,MLS#: 25007721
Facts & features
Interior
Bedrooms & bathrooms
- Bedrooms: 4
- Bathrooms: 4
- Full bathrooms: 3
- 1/2 bathrooms: 1
Dining room
- Features: Separate Dining Room, Kitchen/Dining Combo, Breakfast Bar
Heating
- Natural Gas
Cooling
- Electric
Appliances
- Included: Free-Standing Range, Microwave, Gas Range, Dishwasher, Refrigerator
- Laundry: Laundry Room
Features
- Walk-In Closet(s), Built-in Features, Walk-in Shower, Pantry, Primary Bedroom/Main Lv, Primary Bedroom Apart, 4 Bedrooms Same Level
- Flooring: Wood, Tile
- Has fireplace: Yes
- Fireplace features: Gas Logs Present
Interior area
- Total structure area: 3,175
- Total interior livable area: 3,175 sqft
Property
Parking
- Total spaces: 2
- Parking features: Garage, Two Car
- Has garage: Yes
Features
- Levels: One and One Half
- Stories: 1
- Patio & porch: Patio, Porch
- Exterior features: Rain Gutters
- Fencing: Full
Lot
- Size: 0.50 Acres
- Features: Sloped, Subdivided
Details
- Parcel number: 80064240024
Construction
Type & style
- Home type: SingleFamily
- Architectural style: Traditional
- Property subtype: Single Family Residence
Materials
- Composition
- Foundation: Slab
- Roof: Shingle
Condition
- New construction: No
- Year built: 2020
Utilities & green energy
- Electric: Elec-Municipal (+Entergy)
- Gas: Gas-Natural
- Sewer: Public Sewer
- Water: Public
- Utilities for property: Natural Gas Connected, Underground Utilities
Green energy
- Energy efficient items: Insulation, Ridge Vents/Caps
Community & neighborhood
Security
- Security features: Video Surveillance
Location
- Region: Benton
- Subdivision: SALT CREEK ESTATES
HOA & financial
HOA
- Has HOA: No
Other
Other facts
- Listing terms: VA Loan,FHA,Conventional,Assumable,Cash
- Road surface type: Paved
Price history
| Date | Event | Price |
|---|---|---|
| 5/13/2025 | Sold | $555,000-3.5%$175/sqft |
Source: | ||
| 3/31/2025 | Contingent | $575,000$181/sqft |
Source: | ||
| 2/28/2025 | Listed for sale | $575,000+1.8%$181/sqft |
Source: | ||
| 12/16/2024 | Listing removed | $565,000$178/sqft |
Source: | ||
| 10/1/2024 | Price change | $565,000+1.8%$178/sqft |
Source: | ||
Public tax history
| Year | Property taxes | Tax assessment |
|---|---|---|
| 2024 | $400 -90.8% | $78,668 |
| 2023 | $4,333 -1.1% | $78,668 |
| 2022 | $4,383 +291.2% | $78,668 +34% |
Find assessor info on the county website
Neighborhood: 72019
Nearby schools
GreatSchools rating
- 7/10Caldwell Elementary SchoolGrades: K-4Distance: 1.8 mi
- 6/10Benton Junior High SchoolGrades: 8-9Distance: 1.9 mi
- 9/10Benton High SchoolGrades: 10-12Distance: 2.2 mi

Get pre-qualified for a loan
At Zillow Home Loans, we can pre-qualify you in as little as 5 minutes with no impact to your credit score.An equal housing lender. NMLS #10287.
Sell for more on Zillow
Get a free Zillow Showcase℠ listing and you could sell for .
$557,700
2% more+ $11,154
With Zillow Showcase(estimated)
$568,854


