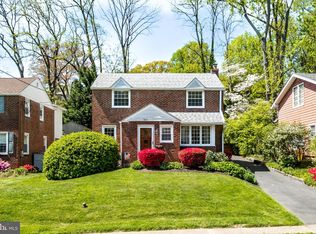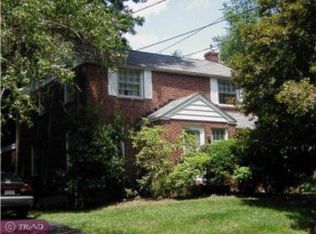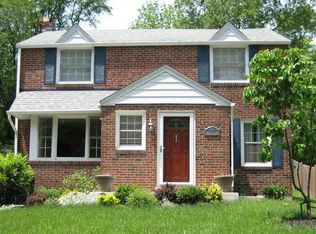Sold for $621,000 on 01/13/25
$621,000
864 Beechwood Rd, Lower Merion, PA 19083
4beds
2,124sqft
Single Family Residence
Built in 1950
7,500 Square Feet Lot
$641,300 Zestimate®
$292/sqft
$3,974 Estimated rent
Home value
$641,300
$596,000 - $693,000
$3,974/mo
Zestimate® history
Loading...
Owner options
Explore your selling options
What's special
The perfect home in Lower Merion School District. Location, Location, Location! A neighborhood with sidewalks and just 5 blocks to South Ardmore Park and less than a mile to either Ardmore or Wynnewood train stations on The R5. This unique and modern home is a special home designed by the owners and built for their family in 1950! This home has had only one owner. With their passing, this estate home becomes available for the first time in 74 years! Enter the front door and immediately you notice the open concept and hardwood floors. The living room welcomes you and features a gas fireplace that adds a touch of warmth and elegance to the space. From the front door you can see the mezzanine level Family room with vaulted ceiling and skylight. The natural light is fabulous. To the left is the open kitchen. It is a true highlight, effortlessly connecting to the dining room, making it perfect for entertaining and family gatherings. Imagine preparing meals while still being part of the conversation with your guests. The kitchen has wood cabinets and the sink overlooks multiple windows that provide more natural light and a view out as you work in the kitchen. The corner cabinet is a carousel that provides lots of storage and access to everything. There is a side door out from the dining room and a half wall of windows there. The natural light and hardwood floors provides a serene feel for day to day living. The laundry is on this floor along with a large closet. Up 5 steps to the family room and on this level is the en-suite primary suite, a private haven, complete with sliding doors that overlook the ample backyard. The Primary Suite has a sitting area, wall of closets and an ensuite bath. Sliding doors provide access and a view to the large rear yard. Up the steps to the second floor and there are 3 more spacious bedrooms and a hall bath offering ample space and privacy for family living. The basement has a new LVP floor and the home has been freshly painted. There is an unfinished portion of the basement that houses a workbench and the mechanicals. This area provides good storage also. On the left side of the home is an exterior storage area. The rear yard is slightly sloped, making it ideal for sledding in the winter or gardening in the warmer months. With its thoughtful layout and inviting ambiance, this home is perfect for those seeking both comfort and style. You will love the opportunity to make it home! Showings begin on Friday, December 6th.
Zillow last checked: 8 hours ago
Listing updated: January 13, 2025 at 09:15am
Listed by:
Tammy Harrison 610-520-2500,
Compass RE
Bought with:
Sherrie Burlingham, RS137270A
BHHS Fox & Roach-Rosemont
Source: Bright MLS,MLS#: PAMC2107864
Facts & features
Interior
Bedrooms & bathrooms
- Bedrooms: 4
- Bathrooms: 3
- Full bathrooms: 2
- 1/2 bathrooms: 1
- Main level bathrooms: 1
Basement
- Description: Percent Finished: 70.0
- Area: 0
Heating
- Forced Air, Natural Gas
Cooling
- Central Air, Electric
Appliances
- Included: Gas Water Heater
- Laundry: Main Level
Features
- Dry Wall
- Flooring: Hardwood, Carpet
- Basement: Partially Finished,Partial,Interior Entry
- Number of fireplaces: 1
- Fireplace features: Gas/Propane, Brick
Interior area
- Total structure area: 2,124
- Total interior livable area: 2,124 sqft
- Finished area above ground: 2,124
- Finished area below ground: 0
Property
Parking
- Total spaces: 2
- Parking features: Driveway
- Uncovered spaces: 2
Accessibility
- Accessibility features: None
Features
- Levels: Four
- Stories: 4
- Pool features: None
Lot
- Size: 7,500 sqft
- Dimensions: 50.00 x 0.00
Details
- Additional structures: Above Grade, Below Grade
- Parcel number: 400004972001
- Zoning: RESIDENTIAL
- Special conditions: Standard
Construction
Type & style
- Home type: SingleFamily
- Architectural style: Transitional,Traditional
- Property subtype: Single Family Residence
Materials
- Vinyl Siding, Block
- Foundation: Block
- Roof: Pitched
Condition
- Very Good
- New construction: No
- Year built: 1950
Utilities & green energy
- Sewer: Public Sewer
- Water: Public
Community & neighborhood
Location
- Region: Lower Merion
- Subdivision: None Available
- Municipality: LOWER MERION TWP
Other
Other facts
- Listing agreement: Exclusive Right To Sell
- Listing terms: Cash,Conventional,Private Financing Available
- Ownership: Fee Simple
Price history
| Date | Event | Price |
|---|---|---|
| 5/6/2025 | Listing removed | $3,800$2/sqft |
Source: Zillow Rentals Report a problem | ||
| 4/4/2025 | Listed for rent | $3,800$2/sqft |
Source: Zillow Rentals Report a problem | ||
| 1/13/2025 | Sold | $621,000+3.7%$292/sqft |
Source: | ||
| 12/17/2024 | Pending sale | $599,000$282/sqft |
Source: | ||
| 12/11/2024 | Contingent | $599,000$282/sqft |
Source: | ||
Public tax history
| Year | Property taxes | Tax assessment |
|---|---|---|
| 2024 | $7,387 | $179,250 |
| 2023 | $7,387 +4.9% | $179,250 |
| 2022 | $7,041 +2.3% | $179,250 |
Find assessor info on the county website
Neighborhood: 19083
Nearby schools
GreatSchools rating
- 7/10Penn Wynne SchoolGrades: K-4Distance: 0.6 mi
- 8/10BLACK ROCK MSGrades: 5-8Distance: 4.8 mi
- 10/10Lower Merion High SchoolGrades: 9-12Distance: 1.3 mi
Schools provided by the listing agent
- District: Lower Merion
Source: Bright MLS. This data may not be complete. We recommend contacting the local school district to confirm school assignments for this home.

Get pre-qualified for a loan
At Zillow Home Loans, we can pre-qualify you in as little as 5 minutes with no impact to your credit score.An equal housing lender. NMLS #10287.
Sell for more on Zillow
Get a free Zillow Showcase℠ listing and you could sell for .
$641,300
2% more+ $12,826
With Zillow Showcase(estimated)
$654,126

