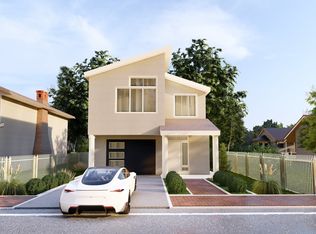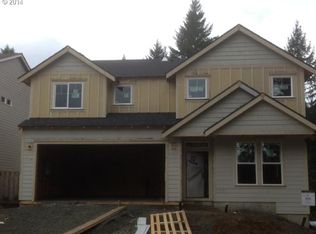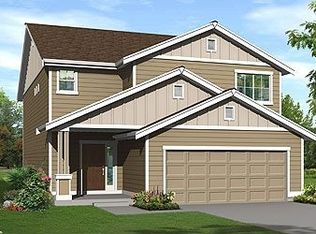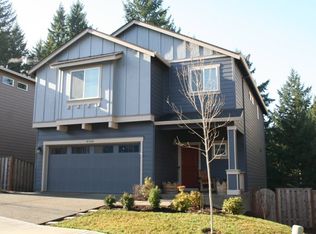Sold
$599,900
8639 SW 176th Ave, Beaverton, OR 97007
4beds
1,960sqft
Residential, Single Family Residence
Built in 2014
6,534 Square Feet Lot
$581,400 Zestimate®
$306/sqft
$3,078 Estimated rent
Home value
$581,400
$547,000 - $616,000
$3,078/mo
Zestimate® history
Loading...
Owner options
Explore your selling options
What's special
Motivated Seller * Seller is open to buyer concessions * Please contact agent * Nestled in a tranquil and secluded setting on Cooper Mountain in Beaverton, this home is enveloped by lush, forested greenspace on three sides. The main floor highlights a great open-concept room, ideal for modern living. The remodeled kitchen features elegant quartz countertops, a stylish new backsplash, and a spacious island with a breakfast bar. A gas range and updated appliances make meal preparation effortless. This move-in-ready home includes all appliances in the sale. The dining room stands out with custom built-in cabinetry, while engineered hardwood floors seamlessly flow throughout the main level. The bright primary suite offers serene forest views and an abundance of natural light from its southern exposure. Additional bedrooms are generously sized, with one offering the versatility to serve as a bonus room or home office. Designed for entertaining, the backyard boasts a large deck and a hardscaped patio. The garage provides ample storage, complete with extra racks and additional space. Conveniently situated near Cooper Mountain Nature Park, Dog Park, and Progress Ridge, this home is just minutes from Tualatin Valley Wine Country. It also falls within the Beaverton School District, with Cooper Mountain Elementary and Mountainside High School nearby. Offering easy access to major employers, westside tech hubs, and Downtown Portland, this home is the perfect blend of comfort, convenience, and natural beauty.
Zillow last checked: 8 hours ago
Listing updated: November 08, 2025 at 09:00pm
Listed by:
Lorin Karge 503-547-3418,
Berkshire Hathaway HomeServices NW Real Estate
Bought with:
Lonnie Knodel, 201102032
eXp Realty, LLC
Source: RMLS (OR),MLS#: 24028186
Facts & features
Interior
Bedrooms & bathrooms
- Bedrooms: 4
- Bathrooms: 3
- Full bathrooms: 2
- Partial bathrooms: 1
- Main level bathrooms: 1
Primary bedroom
- Features: Double Sinks, Suite, Walkin Closet, Walkin Shower, Wallto Wall Carpet
- Level: Upper
- Area: 192
- Dimensions: 16 x 12
Bedroom 2
- Features: Closet, Wallto Wall Carpet
- Level: Upper
- Area: 176
- Dimensions: 16 x 11
Bedroom 3
- Features: Closet, Wallto Wall Carpet
- Level: Upper
- Area: 154
- Dimensions: 14 x 11
Bedroom 4
- Features: Closet, Wallto Wall Carpet
- Level: Upper
- Area: 99
- Dimensions: 11 x 9
Dining room
- Features: Builtin Features, Great Room, Living Room Dining Room Combo, Sliding Doors, Engineered Hardwood, High Ceilings
- Level: Main
- Area: 96
- Dimensions: 12 x 8
Kitchen
- Features: Dishwasher, Gas Appliances, Great Room, Island, Kitchen Dining Room Combo, Microwave, Pantry, Free Standing Range, Free Standing Refrigerator, High Ceilings, Plumbed For Ice Maker, Quartz
- Level: Main
- Area: 108
- Width: 9
Living room
- Features: Builtin Features, Fireplace, Engineered Hardwood
- Level: Main
- Area: 288
- Dimensions: 18 x 16
Heating
- Forced Air, Fireplace(s)
Cooling
- Central Air
Appliances
- Included: Convection Oven, Dishwasher, Disposal, ENERGY STAR Qualified Appliances, Free-Standing Range, Free-Standing Refrigerator, Gas Appliances, Microwave, Plumbed For Ice Maker, Stainless Steel Appliance(s), Washer/Dryer, Gas Water Heater
- Laundry: Laundry Room
Features
- High Ceilings, Quartz, Closet, Built-in Features, Great Room, Living Room Dining Room Combo, Kitchen Island, Kitchen Dining Room Combo, Pantry, Double Vanity, Suite, Walk-In Closet(s), Walkin Shower
- Flooring: Engineered Hardwood, Wall to Wall Carpet
- Doors: Sliding Doors
- Windows: Double Pane Windows, Vinyl Frames
- Basement: Crawl Space,Storage Space
- Number of fireplaces: 1
- Fireplace features: Gas
Interior area
- Total structure area: 1,960
- Total interior livable area: 1,960 sqft
Property
Parking
- Total spaces: 2
- Parking features: Driveway, On Street, Garage Door Opener, Attached
- Attached garage spaces: 2
- Has uncovered spaces: Yes
Features
- Levels: Two
- Stories: 2
- Patio & porch: Deck, Patio, Porch
- Exterior features: Yard
- Fencing: Fenced
- Has view: Yes
- View description: Park/Greenbelt, Territorial, Trees/Woods
Lot
- Size: 6,534 sqft
- Dimensions: 90 x 35
- Features: Flag Lot, Gentle Sloping, Greenbelt, Trees, Wooded, Sprinkler, SqFt 5000 to 6999
Details
- Parcel number: R2162495
Construction
Type & style
- Home type: SingleFamily
- Architectural style: Traditional
- Property subtype: Residential, Single Family Residence
Materials
- Cement Siding
- Foundation: Concrete Perimeter
- Roof: Composition
Condition
- Resale
- New construction: No
- Year built: 2014
Utilities & green energy
- Gas: Gas
- Sewer: Public Sewer
- Water: Public
- Utilities for property: Cable Connected
Community & neighborhood
Security
- Security features: Fire Sprinkler System, Sidewalk
Location
- Region: Beaverton
- Subdivision: Sunrise Heights
HOA & financial
HOA
- Has HOA: Yes
- HOA fee: $65 monthly
- Amenities included: Commons, Management
Other
Other facts
- Listing terms: Cash,Conventional,FHA,VA Loan
- Road surface type: Paved
Price history
| Date | Event | Price |
|---|---|---|
| 3/25/2025 | Sold | $599,900$306/sqft |
Source: | ||
| 2/27/2025 | Pending sale | $599,900$306/sqft |
Source: | ||
| 2/7/2025 | Price change | $599,900-7.6%$306/sqft |
Source: | ||
| 12/14/2024 | Price change | $649,000-0.2%$331/sqft |
Source: John L Scott Real Estate #24190025 | ||
| 11/28/2024 | Price change | $650,000-1.5%$332/sqft |
Source: John L Scott Real Estate #24190025 | ||
Public tax history
| Year | Property taxes | Tax assessment |
|---|---|---|
| 2024 | $6,743 +6.5% | $358,770 +3% |
| 2023 | $6,332 +3.6% | $348,330 +3% |
| 2022 | $6,109 +3.3% | $338,190 |
Find assessor info on the county website
Neighborhood: 97007
Nearby schools
GreatSchools rating
- 7/10Cooper Mountain Elementary SchoolGrades: K-5Distance: 0.7 mi
- 6/10Highland Park Middle SchoolGrades: 6-8Distance: 2.1 mi
- 8/10Mountainside High SchoolGrades: 9-12Distance: 2 mi
Schools provided by the listing agent
- Elementary: Cooper Mountain
- Middle: Highland Park
- High: Mountainside
Source: RMLS (OR). This data may not be complete. We recommend contacting the local school district to confirm school assignments for this home.
Get a cash offer in 3 minutes
Find out how much your home could sell for in as little as 3 minutes with a no-obligation cash offer.
Estimated market value
$581,400
Get a cash offer in 3 minutes
Find out how much your home could sell for in as little as 3 minutes with a no-obligation cash offer.
Estimated market value
$581,400



