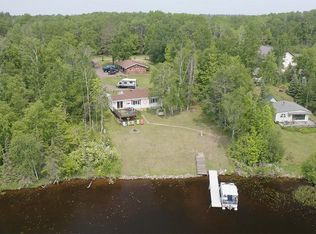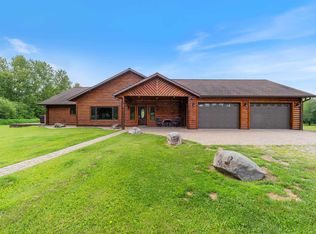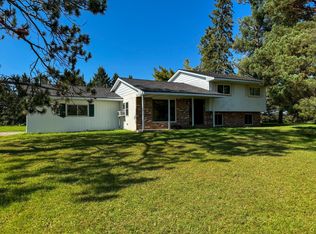Peaceful Strand Lake is calling you to enjoy the woods and water with every sunrise and sunset. This year-round Lake home has additional vacation rental possibilities from the separate Guest suite overlooking the lake. Invite family and friends and enjoy privacy with the guest suite or use it for income. The main home features three bedrooms and three bathrooms with a gorgeous main floor master suite added in 2008. The multi-level master suite has a glass wall overlooking the lake and private deck. The 750 square foot master suite will be a great place to unwind for the day while sitting on your deck or soaking in the six-foot tub with a gas stove. In 2008, this two-level master suite was added to the main home. The second level with ½ bath could be an additional master suite or great flex space for you to decide. Can you imagine a day catching Walleye right off your dock or jumping in for a swim? On a cool fall night enjoy the sauna right next to the lake edge or relax in one of the two screened porches. It is easy to entertain with the kitchen and breakfast bar, dining room, and living room seamlessly flowing together for easy gatherings anytime of the year. A glass wall separates that space from the lake-side family room. Imagine having two fireplaces to gather around; the wood-burning fireplace vents into three rooms and easily heats the main living area. In addition to the main floor master suite there is another bedroom with library, ¾ bathroom with adjacent laundry/utility area, and an office/craft room. The studio guest suite above the garage is over 800 square feet, featuring a kitchen with bar open to the living/dining room and ¾ bathroom perched above the lake. Recent updates to the main home and guest suite include new roof, kitchen countertops and backsplash, refrigerator, bathroom sinks, lighting fixtures, and guest suite bathroom, flooring, fenced in yard, and so much more. There are many places to sit and relax outside to enjoy the beautiful flowering lilacs, perennials, fruit trees and bushes. Enjoy currants, rhubarb, asparagus, aronia berries, kiwis, plums, cherries, apples, grapes and more in your fenced garden area. Outside the cedar fencing and private iron gate there is a lawn for summer sports. The roomy garage has a workbench and two adjacent heated rooms. Lake life is calling you to your northern private retreat on Strand Lake!
Pending
Price cut: $10K (12/6)
$575,000
8639 S Strand Lake Rd, Cotton, MN 55724
3beds
2,383sqft
Est.:
Single Family Residence
Built in 1988
1.2 Acres Lot
$-- Zestimate®
$241/sqft
$-- HOA
What's special
Fenced in yardWood-burning fireplaceFenced garden areaTwo screened porchesPrivate iron gateLawn for summer sportsFruit trees and bushes
- 310 days |
- 712 |
- 33 |
Zillow last checked: 8 hours ago
Listing updated: January 28, 2026 at 06:54am
Listed by:
Katie Carter 218-213-4210,
RE/MAX Results
Source: Lake Superior Area Realtors,MLS#: 6118393
Facts & features
Interior
Bedrooms & bathrooms
- Bedrooms: 3
- Bathrooms: 3
- 3/4 bathrooms: 2
- 1/2 bathrooms: 1
- Main level bedrooms: 1
Rooms
- Room types: Den/Office, Enclosed Porch, Family/Rec, Library, Pantry, Spa/Sauna, Second Kitchen, Sitting/Parlor, Storage Room, Utility Room, Workshop, Non-Conforming Bedroom, Loft, Entry
Primary bedroom
- Description: Hardwood floor, deck overlooking lake, t & g ceiling, combine with master bath
- Level: Main
- Area: 270 Square Feet
- Dimensions: 15 x 18
Bedroom
- Description: Also 1/2 bath and library area 12.5x12
- Level: Second
- Area: 174 Square Feet
- Dimensions: 12 x 14.5
Bedroom
- Description: Two closets and Library in this bedroom overlooking the lake. Directly off living room.
- Level: Main
- Area: 178.75 Square Feet
- Dimensions: 12.5 x 14.3
Bathroom
- Description: Tile floor, 3/4 bath, laundry/utility area door in here
- Level: Main
- Area: 63 Square Feet
- Dimensions: 9 x 7
Entry hall
- Description: Heated tile, closet and built-in bench.
- Level: Main
- Area: 64 Square Feet
- Dimensions: 8 x 8
Family room
- Description: Gas fireplace, Floor to ceiling windows and sliding glass door to multi level deck to the lake.
- Level: Main
- Area: 350 Square Feet
- Dimensions: 25 x 14
Kitchen
- Description: Cooktop, wall stove, pantry, breakfast bar and tile floor. New Refrigerator
- Level: Main
- Area: 148.5 Square Feet
- Dimensions: 11 x 13.5
Laundry
- Description: Also utility and storage room
- Level: Main
- Area: 32.5 Square Feet
- Dimensions: 5 x 6.5
Living room
- Description: Three sided venting Wood burning fireplace, combined with dining room. Floor to ceiling windows overlooking the lake and adjacent to family room.
- Level: Main
- Area: 264 Square Feet
- Dimensions: 12 x 22
Office
- Description: Before Master suite, great office/craft room, or additional bedroom perhaps (no closet)
- Level: Main
- Area: 79.2 Square Feet
- Dimensions: 9 x 8.8
Other
- Description: Master bath w/ 6 foot soaking tub, custom tile shower, bidet and gas stove
- Level: Main
- Area: 160 Square Feet
- Dimensions: 8 x 20
Other
- Description: Above garage studio or guest quarters. 3/4 bath 8x4.5
- Level: Second
- Area: 420 Square Feet
- Dimensions: 30 x 14
Heating
- Baseboard, Dual Fuel/Off Peak, Fireplace(s), In Floor Heat, Wood, Propane, Electric
Appliances
- Laundry: Main Level
Features
- Ceiling Fan(s), Eat In Kitchen, Sauna, Vaulted Ceiling(s), Walk-In Closet(s), Foyer-Entrance
- Flooring: Hardwood Floors, Tiled Floors
- Basement: N/A
- Number of fireplaces: 3
- Fireplace features: Multiple
Interior area
- Total interior livable area: 2,383 sqft
- Finished area above ground: 2,383
- Finished area below ground: 0
Video & virtual tour
Property
Parking
- Total spaces: 2
- Parking features: RV Parking, Concrete, Gravel, Detached, Apartment, Bathroom, Bedroom, Electrical Service, Heat, Insulation, Kitchen, Slab, Utility Room
- Garage spaces: 2
Features
- Patio & porch: Deck, Patio, Porch
- Exterior features: Dock
- Fencing: Partial
- Has view: Yes
- View description: Inland Lake
- Has water view: Yes
- Water view: Lake
- Waterfront features: Inland Lake, Waterfront Access(Private)
- Body of water: Strand
- Frontage length: 150
Lot
- Size: 1.2 Acres
- Dimensions: 150 x 350
- Features: Accessible Shoreline
Details
- Additional structures: Sauna, Screenhouse, Storage Shed, Workshop, Guest House, Other
- Parcel number: 305002800170
Construction
Type & style
- Home type: SingleFamily
- Architectural style: Ranch
- Property subtype: Single Family Residence
Materials
- Wood, Frame/Wood
- Roof: Asphalt Shingle
Condition
- Year built: 1988
Utilities & green energy
- Electric: Lake Country Power
- Sewer: Private Sewer
- Water: Drilled
- Utilities for property: Satellite
Community & HOA
HOA
- Has HOA: No
Location
- Region: Cotton
Financial & listing details
- Price per square foot: $241/sqft
- Tax assessed value: $419,500
- Annual tax amount: $3,729
- Date on market: 3/28/2025
- Cumulative days on market: 309 days
- Listing terms: Cash,Conventional,FHA,VA Loan
Estimated market value
Not available
Estimated sales range
Not available
Not available
Price history
Price history
| Date | Event | Price |
|---|---|---|
| 1/26/2026 | Pending sale | $575,000$241/sqft |
Source: | ||
| 1/16/2026 | Contingent | $575,000$241/sqft |
Source: | ||
| 12/6/2025 | Price change | $575,000-1.7%$241/sqft |
Source: | ||
| 7/11/2025 | Price change | $585,000-1.7%$245/sqft |
Source: | ||
| 3/28/2025 | Listed for sale | $595,000+3.5%$250/sqft |
Source: | ||
Public tax history
BuyAbility℠ payment
Est. payment
$2,944/mo
Principal & interest
$2230
Property taxes
$513
Home insurance
$201
Climate risks
Neighborhood: 55724
Nearby schools
GreatSchools rating
- 5/10South Ridge Elementary SchoolGrades: PK-6Distance: 13.4 mi
- 4/10South Ridge SecondaryGrades: 7-12Distance: 13.4 mi
- Loading



