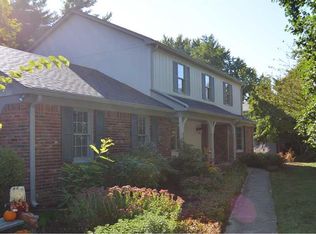Sold
$450,000
8639 Lancaster Rd, Indianapolis, IN 46260
4beds
2,696sqft
Residential, Single Family Residence
Built in 1968
0.4 Acres Lot
$452,300 Zestimate®
$167/sqft
$2,338 Estimated rent
Home value
$452,300
$416,000 - $488,000
$2,338/mo
Zestimate® history
Loading...
Owner options
Explore your selling options
What's special
Welcome to 8639 Lancaster Road, a beautifully maintained 4-bedroom, 2.5-bathroom home located in the desirable North Willow Farms neighborhood of Indianapolis. This charming two-story residence offers over 2,600 square feet of thoughtfully designed living space on a spacious 0.40-acre lot, blending comfort, character, and functionality in a serene setting. Inside the home, you'll find a warm and inviting layout with generous living and family rooms, anchored by a cozy fireplace surrounded by built-in shelving - perfect for quiet evenings or lively gatherings. The kitchen, updated in 2023 with newer countertops and freshly painted cabinets, opens directly to the family room, making it a central hub for daily living and entertaining. Upstairs, four generously sized bedrooms provide plenty of space for rest and retreat. The second full bathroom has been beautifully updated with a new tile surround, new bathtub, new flooring and sleek glass sliding shower doors, offering both style and convenience. The basement was also recently finished in 2024. Step outside to a large, fenced-in backyard filled with mature trees and lush landscaping-ideal for relaxing, gardening, or playing. A handy storage shed offers space for tools and outdoor equipment. North Willow Farms is known for its welcoming community and fantastic amenities, including neighborhood sidewalks, a pool with lifeguards, clubhouse, playground, tennis courts, and walking paths to Daubenspeck Nature Park. With easy access to schools, parks, shopping, and dining, this home is a true gem in the heart of Washington Township.
Zillow last checked: 8 hours ago
Listing updated: May 16, 2025 at 12:33pm
Listing Provided by:
Donald Lawless 317-413-3726,
F.C. Tucker Company,
Molly Lawless
Bought with:
Joshua Matthews
@properties
Source: MIBOR as distributed by MLS GRID,MLS#: 22034183
Facts & features
Interior
Bedrooms & bathrooms
- Bedrooms: 4
- Bathrooms: 3
- Full bathrooms: 2
- 1/2 bathrooms: 1
- Main level bathrooms: 1
Primary bedroom
- Features: Hardwood
- Level: Upper
- Area: 266 Square Feet
- Dimensions: 19x14
Bedroom 2
- Features: Hardwood
- Level: Upper
- Area: 168 Square Feet
- Dimensions: 14x12
Bedroom 3
- Features: Hardwood
- Level: Upper
- Area: 140 Square Feet
- Dimensions: 14x10
Bedroom 4
- Features: Hardwood
- Level: Upper
- Area: 120 Square Feet
- Dimensions: 12x10
Dining room
- Features: Hardwood
- Level: Main
- Area: 182 Square Feet
- Dimensions: 14x13
Kitchen
- Features: Hardwood
- Level: Main
- Area: 140 Square Feet
- Dimensions: 14x10
Laundry
- Features: Tile-Ceramic
- Level: Main
- Area: 91 Square Feet
- Dimensions: 13x07
Living room
- Features: Hardwood
- Level: Main
- Area: 234 Square Feet
- Dimensions: 18x13
Heating
- Forced Air
Appliances
- Included: Dryer, Disposal, Microwave, Electric Oven, Refrigerator, Washer, Water Purifier, Water Softener Owned
- Laundry: Laundry Room, Main Level
Features
- Hardwood Floors, Pantry
- Flooring: Hardwood
- Has basement: Yes
- Number of fireplaces: 1
- Fireplace features: Family Room, Wood Burning
Interior area
- Total structure area: 2,696
- Total interior livable area: 2,696 sqft
- Finished area below ground: 500
Property
Parking
- Total spaces: 2
- Parking features: Attached
- Attached garage spaces: 2
Features
- Levels: Two
- Stories: 2
- Fencing: Fenced,Chain Link,Fence Complete
Lot
- Size: 0.40 Acres
Details
- Parcel number: 490316119008000800
- Horse amenities: None
Construction
Type & style
- Home type: SingleFamily
- Architectural style: Traditional
- Property subtype: Residential, Single Family Residence
Materials
- Brick, Wood
- Foundation: Block
Condition
- New construction: No
- Year built: 1968
Utilities & green energy
- Water: Municipal/City
Community & neighborhood
Location
- Region: Indianapolis
- Subdivision: North Willow Farms
Price history
| Date | Event | Price |
|---|---|---|
| 5/16/2025 | Sold | $450,000$167/sqft |
Source: | ||
| 4/28/2025 | Pending sale | $450,000$167/sqft |
Source: | ||
| 4/24/2025 | Listed for sale | $450,000+46.3%$167/sqft |
Source: | ||
| 4/12/2019 | Sold | $307,500-0.8%$114/sqft |
Source: | ||
| 3/28/2019 | Pending sale | $309,900$115/sqft |
Source: CENTURY 21 Scheetz #21622508 Report a problem | ||
Public tax history
| Year | Property taxes | Tax assessment |
|---|---|---|
| 2024 | $4,442 +0.4% | $348,000 +1% |
| 2023 | $4,423 +11.1% | $344,700 +6.3% |
| 2022 | $3,982 +12.6% | $324,300 +9% |
Find assessor info on the county website
Neighborhood: St Vincent-Greenbriar
Nearby schools
GreatSchools rating
- 2/10Greenbriar Elementary SchoolGrades: K-5Distance: 0.7 mi
- 5/10Northview Middle SchoolGrades: 6-8Distance: 3 mi
- 7/10North Central High SchoolGrades: 9-12Distance: 3.1 mi
Schools provided by the listing agent
- Elementary: Greenbriar Elementary School
- Middle: Westlane Middle School
- High: North Central High School
Source: MIBOR as distributed by MLS GRID. This data may not be complete. We recommend contacting the local school district to confirm school assignments for this home.
Get a cash offer in 3 minutes
Find out how much your home could sell for in as little as 3 minutes with a no-obligation cash offer.
Estimated market value
$452,300
Get a cash offer in 3 minutes
Find out how much your home could sell for in as little as 3 minutes with a no-obligation cash offer.
Estimated market value
$452,300
