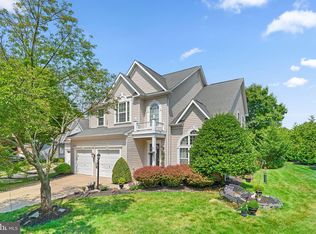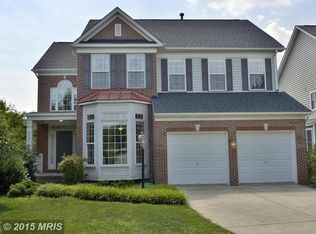Sold for $875,000 on 07/08/24
$875,000
8639 Eastern Morning Run, Laurel, MD 20723
5beds
2,756sqft
Single Family Residence
Built in 2004
6,098 Square Feet Lot
$889,600 Zestimate®
$317/sqft
$3,960 Estimated rent
Home value
$889,600
$836,000 - $943,000
$3,960/mo
Zestimate® history
Loading...
Owner options
Explore your selling options
What's special
This stunning colonial home has over 4,000 square feet of space and is situated in the highly sought-after Emerson community. The spacious and inviting covered front porch with recessed lights provides the ideal spot for relaxing and socializing. Head through the front door into a breathtaking 2-story foyer, where the open floor plan bathed in natural light greets you. Hardwood floors extend seamlessly into the gourmet kitchen and dining room creating a warm and cohesive feel. The kitchen features newly installed white quartz countertops and a center island with a breakfast bar, and space for a table and it opens to the oversized family room. The spacious family room, with its cozy gas fireplace, is perfect for gatherings and entertainment. A sliding door offers easy access to the fenced-in rear yard and paved patio, complete with a plumbed gas grill for your next cookout. Adjacent to the family room, double doors open to a generous home office, ideal for remote work. The main level also includes a formal living room, a convenient half bath, and a laundry/mudroom with entry from the attached two-car garage. Upstairs, the owner’s suite is the perfect retreat with a separate sitting area and two large walk-in closets. The expansive ensuite bathroom features a soaking tub, a standing shower, and 2 separate vanities. Three additional generously sized bedrooms with ample closet space share a full hall bath and complete the upper level. The finished lower level is designed for fun and relaxation, with 9 ft ceilings, an oversized rec room, a 5th bedroom with a full egress window, and a newly updated full bath. There's also plenty of additional storage space with ample shelving. This amazing home is conveniently located on a quiet cul-de-sac, adjacent to one of Emerson’s many tot lots. Total updates exceeding $127K include fresh paint and new carpet installed throughout (2024), dual zone AC condensers (2022-2023) and a 240V electric car charger just to name a few. Community amenities include a new clubhouse with a fitness room and gathering room with a kitchen, an outdoor pool, tennis courts, tot lots, and trails throughout. With easy access to major highways such as I-95, Route 32, and Route 29, and close proximity to shopping, parks, restaurants, and an easy commute to NSA, Ft. Meade, Johns Hopkins Applied Physics Lab, Baltimore, Washington, and the MARC Train, this home truly offers it all. Welcome home!
Zillow last checked: 8 hours ago
Listing updated: July 08, 2024 at 07:07am
Listed by:
Wendy Slaughter 410-440-5914,
VYBE Realty,
Co-Listing Agent: Deborah M Gottwals 443-310-2769,
VYBE Realty
Bought with:
Caroline Paper, 680996
AB & Co Realtors, Inc.
Source: Bright MLS,MLS#: MDHW2040648
Facts & features
Interior
Bedrooms & bathrooms
- Bedrooms: 5
- Bathrooms: 4
- Full bathrooms: 3
- 1/2 bathrooms: 1
- Main level bathrooms: 1
Heating
- Forced Air, Natural Gas
Cooling
- Ceiling Fan(s), Central Air, Electric
Appliances
- Included: Microwave, Dishwasher, Disposal, Dryer, Exhaust Fan, Ice Maker, Refrigerator, Cooktop, Washer, Gas Water Heater
- Laundry: Main Level, Laundry Room
Features
- Dining Area, Ceiling Fan(s), Family Room Off Kitchen, Formal/Separate Dining Room, Eat-in Kitchen, Kitchen - Gourmet, Kitchen - Table Space, Soaking Tub, Walk-In Closet(s)
- Flooring: Wood
- Doors: Sliding Glass, Storm Door(s)
- Basement: Connecting Stairway,Full,Partially Finished,Partial,Heated,Improved,Interior Entry,Shelving,Sump Pump,Windows
- Number of fireplaces: 1
- Fireplace features: Glass Doors, Gas/Propane
Interior area
- Total structure area: 2,756
- Total interior livable area: 2,756 sqft
- Finished area above ground: 2,756
Property
Parking
- Total spaces: 2
- Parking features: Garage Faces Front, Inside Entrance, Attached
- Attached garage spaces: 2
Accessibility
- Accessibility features: None
Features
- Levels: Three
- Stories: 3
- Pool features: None
Lot
- Size: 6,098 sqft
Details
- Additional structures: Above Grade
- Parcel number: 1406574033
- Zoning: RSC
- Special conditions: Standard
Construction
Type & style
- Home type: SingleFamily
- Architectural style: Colonial
- Property subtype: Single Family Residence
Materials
- Vinyl Siding
- Foundation: Concrete Perimeter
Condition
- New construction: No
- Year built: 2004
Details
- Builder model: ABRAHAM CLARKE
- Builder name: PATRIOT HOMES
Utilities & green energy
- Sewer: Public Sewer
- Water: Public
Community & neighborhood
Location
- Region: Laurel
- Subdivision: Emerson
HOA & financial
HOA
- Has HOA: Yes
- HOA fee: $90 monthly
- Amenities included: Bike Trail, Clubhouse, Fitness Center, Jogging Path, Meeting Room, Pool, Tot Lots/Playground, Tennis Court(s)
- Association name: COMMUNITY MANAGEMENT CORP
Other
Other facts
- Listing agreement: Exclusive Right To Sell
- Ownership: Fee Simple
Price history
| Date | Event | Price |
|---|---|---|
| 7/8/2024 | Sold | $875,000+3.6%$317/sqft |
Source: | ||
| 6/25/2024 | Pending sale | $845,000$307/sqft |
Source: | ||
| 6/10/2024 | Contingent | $845,000$307/sqft |
Source: | ||
| 6/7/2024 | Listed for sale | $845,000+59.6%$307/sqft |
Source: | ||
| 8/18/2004 | Sold | $529,463$192/sqft |
Source: Public Record | ||
Public tax history
| Year | Property taxes | Tax assessment |
|---|---|---|
| 2025 | -- | $627,600 +6.1% |
| 2024 | $6,658 +6.5% | $591,333 +6.5% |
| 2023 | $6,250 +7% | $555,067 +7% |
Find assessor info on the county website
Neighborhood: 20723
Nearby schools
GreatSchools rating
- 7/10Gorman Crossing Elementary SchoolGrades: PK-5Distance: 0.5 mi
- 7/10Murray Hill Middle SchoolGrades: 6-8Distance: 0.5 mi
- 8/10Atholton High SchoolGrades: 9-12Distance: 3.6 mi
Schools provided by the listing agent
- District: Howard County Public School System
Source: Bright MLS. This data may not be complete. We recommend contacting the local school district to confirm school assignments for this home.

Get pre-qualified for a loan
At Zillow Home Loans, we can pre-qualify you in as little as 5 minutes with no impact to your credit score.An equal housing lender. NMLS #10287.
Sell for more on Zillow
Get a free Zillow Showcase℠ listing and you could sell for .
$889,600
2% more+ $17,792
With Zillow Showcase(estimated)
$907,392
