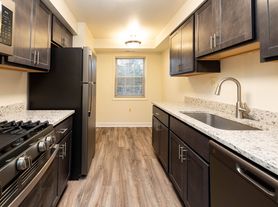Immaculate and beautifully maintained, this stunning brick-front end-unit townhouse offers the perfect blend of luxury and convenience. Featuring a 2-car garage, elegant hardwood floors, and a warm and inviting gas fireplace, this home truly stands out. The gorgeous gourmet kitchen is a chef's delight complete with stainless steel appliances, cooktop, wall oven, built-in microwave, and generous counter space for meal prep and entertaining. Step out from the kitchen to a spacious deck, ideal for relaxing evenings or weekend gatherings. The finished lower level provides additional living space perfect for a home office, recreation room, gym, or media area. Large windows throughout allow natural light to fill every corner of the home. This is a rare leasing opportunity in one of the most sought-after communities in Timonium. Properties like this do not come along often see it before it's gone!
Townhouse for rent
$3,600/mo
8638 Westford Rd, Lutherville Timonium, MD 21093
3beds
2,400sqft
Price may not include required fees and charges.
Townhouse
Available Sat Nov 8 2025
No pets
Central air, electric, ceiling fan
Dryer in unit laundry
4 Attached garage spaces parking
Natural gas, forced air, fireplace
What's special
Finished lower levelElegant hardwood floorsStainless steel appliancesSpacious deckLarge windowsGorgeous gourmet kitchen
- 9 hours |
- -- |
- -- |
Travel times
Looking to buy when your lease ends?
Consider a first-time homebuyer savings account designed to grow your down payment with up to a 6% match & a competitive APY.
Facts & features
Interior
Bedrooms & bathrooms
- Bedrooms: 3
- Bathrooms: 4
- Full bathrooms: 3
- 1/2 bathrooms: 1
Rooms
- Room types: Dining Room, Family Room
Heating
- Natural Gas, Forced Air, Fireplace
Cooling
- Central Air, Electric, Ceiling Fan
Appliances
- Included: Dishwasher, Disposal, Dryer, Microwave, Oven, Range, Refrigerator, Stove, Washer
- Laundry: Dryer In Unit, Has Laundry, In Unit, Upper Level, Washer In Unit
Features
- 9'+ Ceilings, Ceiling Fan(s), Combination Kitchen/Living, Crown Molding, Dining Area, Dry Wall, Exhaust Fan, Family Room Off Kitchen, Kitchen - Gourmet, Kitchen Island, Open Floorplan, Pantry, Primary Bath(s), Recessed Lighting, Tray Ceiling(s), Upgraded Countertops, Walk-In Closet(s)
- Flooring: Carpet, Hardwood
- Has basement: Yes
- Has fireplace: Yes
Interior area
- Total interior livable area: 2,400 sqft
Property
Parking
- Total spaces: 4
- Parking features: Attached, Driveway, On Street, Covered
- Has attached garage: Yes
- Details: Contact manager
Features
- Exterior features: Contact manager
Details
- Parcel number: 082500008496
Construction
Type & style
- Home type: Townhouse
- Architectural style: Colonial
- Property subtype: Townhouse
Materials
- Roof: Shake Shingle
Condition
- Year built: 2014
Building
Management
- Pets allowed: No
Community & HOA
Location
- Region: Lutherville Timonium
Financial & listing details
- Lease term: Contact For Details
Price history
| Date | Event | Price |
|---|---|---|
| 11/5/2025 | Listed for rent | $3,600$2/sqft |
Source: Bright MLS #MDBC2145216 | ||
| 9/2/2025 | Sold | $670,000-1.5%$279/sqft |
Source: | ||
| 8/16/2025 | Pending sale | $679,900$283/sqft |
Source: | ||
| 8/7/2025 | Listed for sale | $679,900+34.6%$283/sqft |
Source: | ||
| 10/9/2014 | Sold | $505,303$211/sqft |
Source: Public Record | ||
