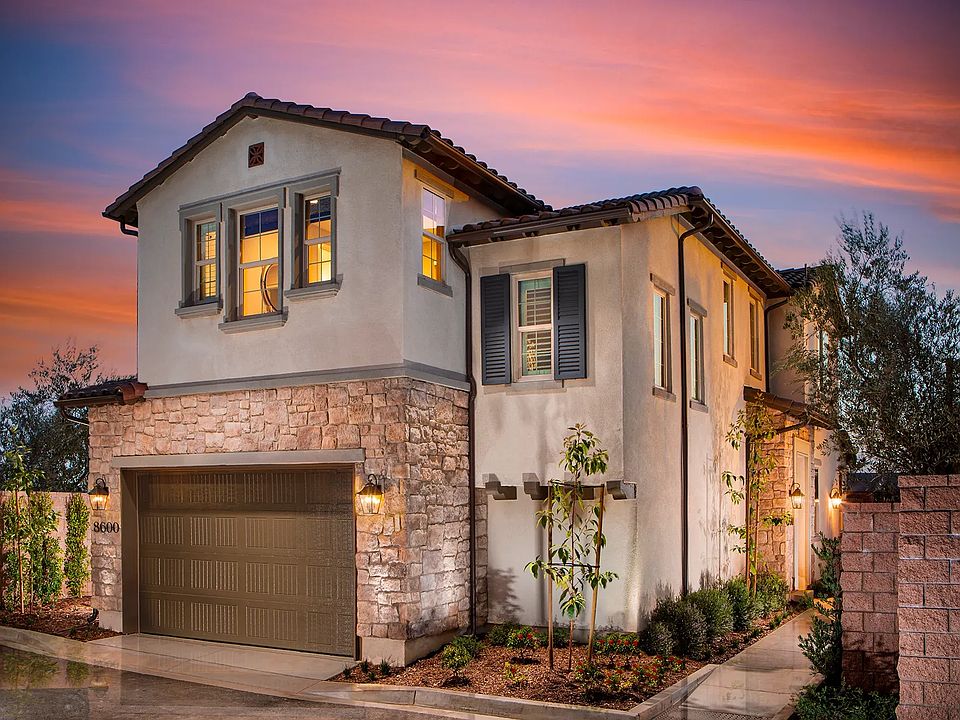Just 11 miles east of downtown Los Angeles is Cassia, a new-home community in the welcoming city of Rosemead. This gated community will offer just eight duplex lots ranging from ~1,500 to 1,800 square feet with 3 bedrooms - 2.5 baths, and an upstairs loft and 29 single-family, detached homes ranging from ~2,300 to 2,500 square feet with 4 bedrooms, 3 baths, upstairs loft, and office space per plan. The newly constructed homes will feature thoughtful, smart designs for which Shea Homes® is known for including open-concept living spaces, well-appointed bathrooms, deluxe kitchens and more. Located in the heart of the San Gabriel Valley off Interstate 10, Cassia blends the best of small-town living with big city conveniences. Close to home are Rosemead’s lovely parks and aquatic center, Santa Anita’s shops and restaurants, charming and historic Pasadena, and the San Gabriel Country Club. And of course, you’ll love living near Los Angeles, a vibrant city with so much to do and see. Cassia is a peaceful, easygoing place to call home.
New construction
$1,398,000
8638 Mission Villa Dr, Rosemead, CA 91770
4beds
2,553sqft
Condominium
Built in 2025
-- sqft lot
$1,393,500 Zestimate®
$548/sqft
$344/mo HOA
What's special
Deluxe kitchensOpen-concept living spacesShops and restaurantsWell-appointed bathrooms
- 5 days
- on Zillow |
- 100 |
- 4 |
Zillow last checked: 7 hours ago
Listing updated: April 30, 2025 at 06:49am
Listing Provided by:
Cesi Pagano DRE #01043716 949-370-0819,
Keller Williams Realty
Source: CRMLS,MLS#: OC25094453 Originating MLS: California Regional MLS
Originating MLS: California Regional MLS
Travel times
Schedule tour
Select your preferred tour type — either in-person or real-time video tour — then discuss available options with the builder representative you're connected with.
Select a date
Facts & features
Interior
Bedrooms & bathrooms
- Bedrooms: 4
- Bathrooms: 4
- Full bathrooms: 3
- 1/2 bathrooms: 1
- Main level bathrooms: 1
- Main level bedrooms: 1
Rooms
- Room types: Bedroom, Entry/Foyer, Great Room, Kitchen, Laundry, Loft, Primary Bathroom, Primary Bedroom, Office, Other, Pantry
Heating
- Central, Electric
Cooling
- Central Air, Electric, Heat Pump
Appliances
- Included: Dishwasher, Electric Range, Disposal, Microwave
- Laundry: Washer Hookup, Electric Dryer Hookup, Inside, Laundry Room
Features
- Storage, Unfurnished, Bedroom on Main Level, Loft, Walk-In Pantry, Walk-In Closet(s)
- Has fireplace: No
- Fireplace features: None
- Common walls with other units/homes: No Common Walls
Interior area
- Total interior livable area: 2,553 sqft
Video & virtual tour
Property
Parking
- Total spaces: 2
- Parking features: Garage, Garage Door Opener
- Attached garage spaces: 2
Features
- Levels: Two
- Stories: 2
- Entry location: 1
- Pool features: None
- Has view: Yes
- View description: None
Lot
- Features: Back Yard
Details
- Special conditions: Standard
Construction
Type & style
- Home type: Condo
- Property subtype: Condominium
Condition
- Under Construction
- New construction: Yes
- Year built: 2025
Details
- Builder model: Plan 4B
- Builder name: Shea Homes
Utilities & green energy
- Sewer: Public Sewer
- Water: Public
Community & HOA
Community
- Features: Curbs, Gutter(s), Sidewalks
- Security: Carbon Monoxide Detector(s), Smoke Detector(s)
- Subdivision: Cassia
HOA
- Has HOA: Yes
- Amenities included: Controlled Access, Maintenance Front Yard, Pets Allowed
- HOA fee: $344 monthly
- HOA name: Crummack Huseby
- HOA phone: 949-367-9430
Location
- Region: Rosemead
Financial & listing details
- Price per square foot: $548/sqft
- Date on market: 4/29/2025
- Listing terms: Cash,Conventional,1031 Exchange,FHA,VA Loan
- Road surface type: Paved
About the community
Just 11 miles east of downtown Los Angeles is Cassia, a new-home community in the welcoming city of Rosemead. This gated community will offer just eight attached lots ranging from ~1,546 to 1,868 square feet with 3 bedrooms - 2.5 baths, and an upstairs loft and 29 single-family, detached homes ranging from ~2,359 to 2,553 square feet with 4 bedrooms, 3 baths, upstairs loft, and office space per plan.
Source: Shea Homes

