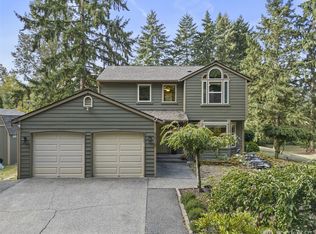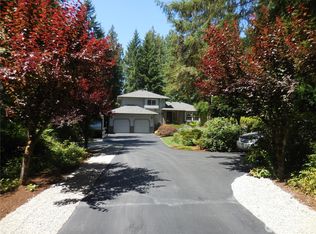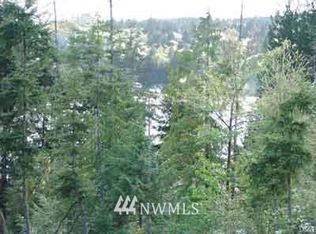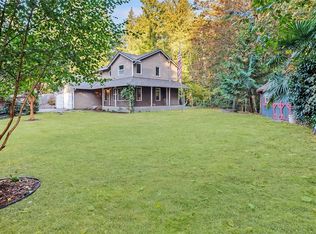Sold
Listed by:
Beth Allen,
Keller Williams West Sound
Bought with: Infinity Real Estate, LLC
$640,000
8638 Long Lake Road SE, Port Orchard, WA 98367
3beds
1,969sqft
Single Family Residence
Built in 2009
0.72 Acres Lot
$641,700 Zestimate®
$325/sqft
$2,894 Estimated rent
Home value
$641,700
$590,000 - $699,000
$2,894/mo
Zestimate® history
Loading...
Owner options
Explore your selling options
What's special
Experience a blend of comfort & nature in this beautiful home nestled in a desirable lake community. Freshly painted interior welcomes you to an open floor plan w soaring ceilings, spacious living & family rooms & a light-filled layout ideal for entertaining. The open kitchen features granite counters & walk-in pantry. Retreat to the primary suite with spa-like bath including soaking tub, separate shower & large walk-in closet. Set on ¾ of an acre, enjoy your private cedar sauna tucked among the trees, a large shed with power & scenic trails leading to 30 acres of common space. Community lake access offers endless opportunities for outdoor fun & relaxation, including fishing, boating, water skiing. Your serene escape awaits! Canoe stays!
Zillow last checked: 8 hours ago
Listing updated: June 22, 2025 at 04:02am
Offers reviewed: Apr 28
Listed by:
Beth Allen,
Keller Williams West Sound
Bought with:
Blake Williams, 22033582
Infinity Real Estate, LLC
Source: NWMLS,MLS#: 2363220
Facts & features
Interior
Bedrooms & bathrooms
- Bedrooms: 3
- Bathrooms: 3
- Full bathrooms: 2
- 1/2 bathrooms: 1
- Main level bathrooms: 1
Other
- Level: Main
Den office
- Level: Main
Dining room
- Level: Main
Entry hall
- Level: Main
Family room
- Level: Main
Kitchen with eating space
- Level: Main
Living room
- Level: Main
Utility room
- Level: Main
Heating
- Fireplace, Forced Air, Electric, Propane
Cooling
- None
Appliances
- Included: Dishwasher(s), Disposal, Microwave(s), Stove(s)/Range(s), Garbage Disposal, Water Heater: Propane, Water Heater Location: Garage
Features
- Bath Off Primary, Ceiling Fan(s), Dining Room, High Tech Cabling, Sauna, Walk-In Pantry
- Flooring: Ceramic Tile, Hardwood, Vinyl, Carpet
- Windows: Double Pane/Storm Window
- Basement: None
- Number of fireplaces: 1
- Fireplace features: Gas, Main Level: 1, Fireplace
Interior area
- Total structure area: 1,969
- Total interior livable area: 1,969 sqft
Property
Parking
- Total spaces: 2
- Parking features: Driveway, Attached Garage, RV Parking
- Attached garage spaces: 2
Features
- Levels: Two
- Stories: 2
- Entry location: Main
- Patio & porch: Bath Off Primary, Ceiling Fan(s), Ceramic Tile, Double Pane/Storm Window, Dining Room, Fireplace, High Tech Cabling, Sauna, Walk-In Pantry, Water Heater
- Has view: Yes
- View description: Territorial
Lot
- Size: 0.72 Acres
- Features: Paved, Secluded, Cable TV, Deck, High Speed Internet, Propane, RV Parking
- Topography: Level,Partial Slope
- Residential vegetation: Wooded
Details
- Parcel number: 60160000170000
- Zoning description: Jurisdiction: County
- Special conditions: Standard
Construction
Type & style
- Home type: SingleFamily
- Property subtype: Single Family Residence
Materials
- Cement/Concrete, Wood Siding
- Foundation: Poured Concrete
- Roof: Composition
Condition
- Very Good
- Year built: 2009
Utilities & green energy
- Electric: Company: PSE
- Sewer: Septic Tank, Company: Septic
- Water: Community, Company: Washington Water
- Utilities for property: Astound, Astound
Community & neighborhood
Community
- Community features: Boat Launch, CCRs
Location
- Region: Pt Orchard
- Subdivision: Long Lake
HOA & financial
HOA
- HOA fee: $175 annually
- Association phone: 360-621-0301
Other
Other facts
- Listing terms: Cash Out,Conventional,FHA,VA Loan
- Cumulative days on market: 5 days
Price history
| Date | Event | Price |
|---|---|---|
| 5/22/2025 | Sold | $640,000+2.4%$325/sqft |
Source: | ||
| 4/28/2025 | Pending sale | $624,950$317/sqft |
Source: | ||
| 4/23/2025 | Listed for sale | $624,950+84.4%$317/sqft |
Source: | ||
| 6/22/2022 | Listing removed | -- |
Source: Zillow Rental Manager Report a problem | ||
| 6/11/2022 | Listed for rent | $3,150$2/sqft |
Source: Zillow Rental Manager Report a problem | ||
Public tax history
| Year | Property taxes | Tax assessment |
|---|---|---|
| 2024 | $4,854 +3.2% | $572,000 |
| 2023 | $4,706 +0.6% | $572,000 |
| 2022 | $4,678 +4.7% | $572,000 +25% |
Find assessor info on the county website
Neighborhood: 98367
Nearby schools
GreatSchools rating
- 6/10Mullenix Ridge Elementary SchoolGrades: PK-5Distance: 1 mi
- 7/10John Sedgwick Junior High SchoolGrades: 6-8Distance: 3.3 mi
- 7/10South Kitsap High SchoolGrades: 9-12Distance: 4.8 mi
Schools provided by the listing agent
- Elementary: Mullenix Ridge Elem
- Middle: John Sedgwick Jnr Hi
- High: So. Kitsap High
Source: NWMLS. This data may not be complete. We recommend contacting the local school district to confirm school assignments for this home.
Get a cash offer in 3 minutes
Find out how much your home could sell for in as little as 3 minutes with a no-obligation cash offer.
Estimated market value$641,700
Get a cash offer in 3 minutes
Find out how much your home could sell for in as little as 3 minutes with a no-obligation cash offer.
Estimated market value
$641,700



