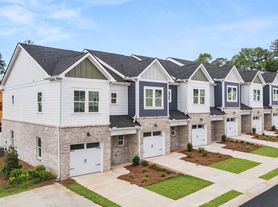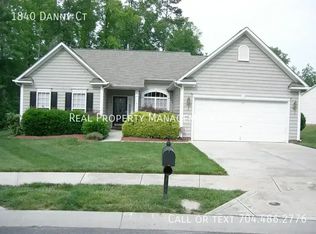Please note, our homes are available on a first-come, first-serve basis and are not reserved until the lease is signed by all applicants and security deposits are collected.
This home features Progress Smart Home - Progress Residential's smart home app, which allows you to control the home securely from any of your devices.
Want to tour on your own? Click the "Self Tour" button on this home's RentProgress.
Stunning 4 bedroom, 2.5 bathroom home is now available. Features include 2,311 square feet of space to move about, an open floor plan, living room with a fireplace to relax by, an eat-in kitchen with stainless steel appliances, granite counter-tops, an island and a pantry for extra storage, master bedroom with a private bathroom that includes double vanity sinks, garden tub and a separate walk-in shower. Outside you'll find a 2 car garage and a deck in your backyard, great for entertaining. Schedule your showing today! Utilities must be transferred into the resident's name.
House for rent
$2,525/mo
8638 Castle Cliff Dr, Matthews, NC 28105
4beds
2,311sqft
Price may not include required fees and charges.
Single family residence
Available now
Cats, small dogs OK
Ceiling fan
In unit laundry
Attached garage parking
Fireplace
What's special
Separate walk-in showerEat-in kitchenOpen floor planGranite counter-topsDeck in your backyardPantry for extra storageDouble vanity sinks
- 1 day |
- -- |
- -- |
Travel times
Looking to buy when your lease ends?
Consider a first-time homebuyer savings account designed to grow your down payment with up to a 6% match & 3.83% APY.
Facts & features
Interior
Bedrooms & bathrooms
- Bedrooms: 4
- Bathrooms: 3
- Full bathrooms: 2
- 1/2 bathrooms: 1
Heating
- Fireplace
Cooling
- Ceiling Fan
Appliances
- Laundry: Contact manager
Features
- Ceiling Fan(s), Walk-In Closet(s)
- Flooring: Hardwood, Tile
- Windows: Window Coverings
- Has fireplace: Yes
Interior area
- Total interior livable area: 2,311 sqft
Video & virtual tour
Property
Parking
- Parking features: Attached, Garage
- Has attached garage: Yes
- Details: Contact manager
Features
- Patio & porch: Deck, Porch
- Exterior features: 2 Story, Adjacent to Walking / Biking Trails, Cul de Sac, Dual-Vanity Sinks, Eat-in Kitchen, Garden, Granite Countertops, High Ceilings, Kitchen Island, Large Backyard, Near Retail, Open Floor Plan, Oversized Bathtub, Smart Home, Stainless Steel Appliances, Walk-In Shower
- Fencing: Fenced Yard
Details
- Parcel number: 21512328
Construction
Type & style
- Home type: SingleFamily
- Property subtype: Single Family Residence
Community & HOA
Location
- Region: Matthews
Financial & listing details
- Lease term: Contact For Details
Price history
| Date | Event | Price |
|---|---|---|
| 10/16/2025 | Price change | $2,525-1%$1/sqft |
Source: Zillow Rentals | ||
| 10/11/2025 | Price change | $2,550-3%$1/sqft |
Source: Zillow Rentals | ||
| 10/10/2025 | Price change | $2,630-1.9%$1/sqft |
Source: Zillow Rentals | ||
| 10/8/2025 | Price change | $2,680-0.4%$1/sqft |
Source: Zillow Rentals | ||
| 9/29/2025 | Price change | $2,690-2%$1/sqft |
Source: Zillow Rentals | ||

