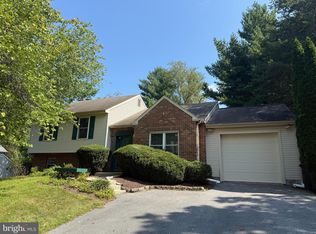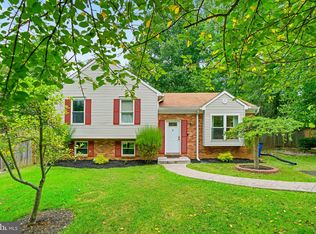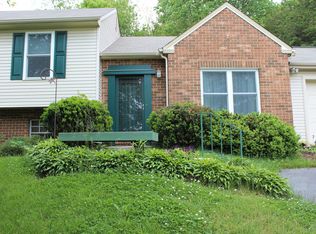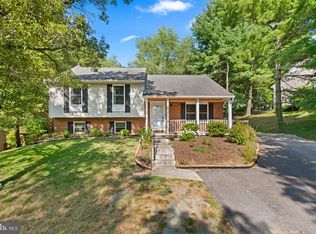Sold for $735,000 on 02/09/24
$735,000
8638 Bali Rd, Ellicott City, MD 21043
4beds
2,926sqft
Single Family Residence
Built in 1985
0.44 Acres Lot
$763,500 Zestimate®
$251/sqft
$3,620 Estimated rent
Home value
$763,500
$725,000 - $802,000
$3,620/mo
Zestimate® history
Loading...
Owner options
Explore your selling options
What's special
Welcome to 8638 Bali Rd! This lovely single family colonial in Stonecrest offers the perfect blend of comfort and functionality. With 4 bedrooms and 2.5 baths, this spacious residence has over 3000 square feet of living space! On the main level you will enjoy an open floor plan with hardwood floors throughout, real wood-burning fireplace, a large kitchen area with newer stainless steel appliances, powder room and a laundry room. The upper level boasts 4 bedrooms, a large primary bathroom and an updated hall bath. The finished lower level provides additional living space, perfect for a recreation room, home office, or gym. No HOA!
Zillow last checked: 8 hours ago
Listing updated: September 30, 2024 at 08:00pm
Listed by:
Rob Culotta 443-472-0490,
Cummings & Co. Realtors
Bought with:
Kathleen McMahan, 657118
Real Broker, LLC - Gaithersburg
Source: Bright MLS,MLS#: MDHW2035524
Facts & features
Interior
Bedrooms & bathrooms
- Bedrooms: 4
- Bathrooms: 3
- Full bathrooms: 2
- 1/2 bathrooms: 1
- Main level bathrooms: 1
Basement
- Area: 864
Heating
- Heat Pump, Electric, Natural Gas Available
Cooling
- Central Air, Ceiling Fan(s), Heat Pump, Programmable Thermostat, Electric
Appliances
- Included: Dishwasher, Disposal, Dryer, Washer, Exhaust Fan, Ice Maker, Microwave, Self Cleaning Oven, Refrigerator, Oven/Range - Electric, Oven, Water Heater, Water Dispenser, Cooktop, Electric Water Heater
- Laundry: Washer/Dryer Hookups Only, Laundry Room
Features
- Attic, Kitchen - Gourmet, Breakfast Area, Kitchen Island, Dining Area, Eat-in Kitchen, Kitchen - Table Space, Family Room Off Kitchen, Kitchen - Country, Primary Bath(s), Crown Molding, Recessed Lighting, Floor Plan - Traditional, 9'+ Ceilings, Dry Wall, Cathedral Ceiling(s)
- Flooring: Ceramic Tile, Hardwood, Carpet, Wood
- Doors: Atrium, Sliding Glass, Six Panel, Insulated
- Windows: Double Pane Windows, Screens, Vinyl Clad, Window Treatments
- Basement: Other
- Number of fireplaces: 1
- Fireplace features: Glass Doors, Mantel(s)
Interior area
- Total structure area: 3,142
- Total interior livable area: 2,926 sqft
- Finished area above ground: 2,278
- Finished area below ground: 648
Property
Parking
- Total spaces: 2
- Parking features: Garage Faces Front, Garage Door Opener, Asphalt, Driveway, Off Street, Attached
- Attached garage spaces: 2
- Has uncovered spaces: Yes
Accessibility
- Accessibility features: Other
Features
- Levels: Three
- Stories: 3
- Patio & porch: Porch, Deck
- Exterior features: Street Lights, Sidewalks, Flood Lights
- Pool features: None
- Has spa: Yes
- Spa features: Bath
- Fencing: Other
Lot
- Size: 0.44 Acres
- Features: Private, Front Yard, Landscaped
Details
- Additional structures: Above Grade, Below Grade
- Parcel number: 1402285371
- Zoning: R20
- Special conditions: Standard
Construction
Type & style
- Home type: SingleFamily
- Architectural style: Colonial
- Property subtype: Single Family Residence
Materials
- Frame
- Foundation: Slab
- Roof: Asphalt
Condition
- New construction: No
- Year built: 1985
Utilities & green energy
- Electric: 200+ Amp Service, Underground
- Sewer: Public Sewer
- Water: Public
- Utilities for property: Underground Utilities, Cable Available
Community & neighborhood
Security
- Security features: Smoke Detector(s), Carbon Monoxide Detector(s)
Location
- Region: Ellicott City
- Subdivision: Stonecrest
- Municipality: Ellicott City
Other
Other facts
- Listing agreement: Exclusive Right To Sell
- Ownership: Fee Simple
Price history
| Date | Event | Price |
|---|---|---|
| 2/9/2024 | Sold | $735,000+1.4%$251/sqft |
Source: | ||
| 1/6/2024 | Pending sale | $725,000$248/sqft |
Source: | ||
| 1/4/2024 | Listed for sale | $725,000+37.8%$248/sqft |
Source: | ||
| 2/6/2019 | Sold | $526,000$180/sqft |
Source: Public Record Report a problem | ||
| 12/1/2018 | Sold | $526,000-2.6%$180/sqft |
Source: Agent Provided Report a problem | ||
Public tax history
| Year | Property taxes | Tax assessment |
|---|---|---|
| 2025 | -- | $595,367 +7.4% |
| 2024 | $6,241 +8% | $554,233 +8% |
| 2023 | $5,778 +2% | $513,100 |
Find assessor info on the county website
Neighborhood: 21043
Nearby schools
GreatSchools rating
- 8/10Veterans Elementary SchoolGrades: PK-5Distance: 0.2 mi
- 8/10Ellicott Mills Middle SchoolGrades: 6-8Distance: 0.4 mi
- 10/10Centennial High SchoolGrades: 9-12Distance: 3.1 mi
Schools provided by the listing agent
- Elementary: Veterans
- Middle: Ellicott Mills
- High: Centennial
- District: Howard County Public School System
Source: Bright MLS. This data may not be complete. We recommend contacting the local school district to confirm school assignments for this home.

Get pre-qualified for a loan
At Zillow Home Loans, we can pre-qualify you in as little as 5 minutes with no impact to your credit score.An equal housing lender. NMLS #10287.
Sell for more on Zillow
Get a free Zillow Showcase℠ listing and you could sell for .
$763,500
2% more+ $15,270
With Zillow Showcase(estimated)
$778,770


