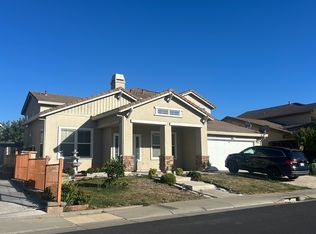Sold for $710,000 on 04/23/24
$710,000
8637 Territorial Way, Elk Grove, CA 95624
5beds
2,590sqft
Single Family Residence
Built in 2004
6,599.34 Square Feet Lot
$682,600 Zestimate®
$274/sqft
$3,275 Estimated rent
Home value
$682,600
$635,000 - $730,000
$3,275/mo
Zestimate® history
Loading...
Owner options
Explore your selling options
What's special
Discover your dream home at 8637 Territorial Way in Elk Grove! This 5-bedroom haven offers a great layout with a downstairs room perfect for an office or guest bedroom. Living room has a built in entertainment center and the family room offers a convenient wood burning fireplace. Head to the luxurious master suite with a steam shower and jetted tub. The home boasts many upgrades. Beautifully done bath and shower areas and upgraded vanities throughout. The Primary bathroom leads to a large walk in closet. Enjoy the upgraded kitchen with beautiful granite countertops with full backsplash and an island. As we head outside, RELAX in the Deluxe swim spa, jetted with bluetooth speakers and watch shows on your large projector screen in the backyard oasis! RV enthusiasts will appreciate the RV or EV 50 AMP hookup and deeper garage parking area. Features two car garage with a Tankless water heater. Stay comfortable with ceiling fans throughout and expansive owned solar panels for energy efficiency. Plus, benefit from the nearby excellent schools, making it an ideal location for families. Live the California dream schedule a viewing today!
Zillow last checked: 8 hours ago
Listing updated: April 24, 2024 at 04:00am
Listed by:
Ronish Sharma DRE #01948134 707-623-0331,
RE/MAX Gold 707-422-4411
Bought with:
Kim Hang Nguyen
Block Change Real Estate
Source: BAREIS,MLS#: 224025290 Originating MLS: Northern Solano
Originating MLS: Northern Solano
Facts & features
Interior
Bedrooms & bathrooms
- Bedrooms: 5
- Bathrooms: 3
- Full bathrooms: 2
- 1/2 bathrooms: 1
Primary bathroom
- Features: Walk-In Closet(s), Multiple Shower Heads, Granite, Double Vanity, Closet, Sauna, Bidet
Bathroom
- Features: Window, Tile, Granite, Double Vanity
- Level: Main
Dining room
- Features: Dining/Family Combo
Kitchen
- Features: Kitchen/Family Combo, Kitchen Island, Granite Counters, Pantry Closet
- Level: Main
Living room
- Features: Other
- Level: Main
Heating
- Central
Cooling
- Central Air, Ceiling Fan(s)
Appliances
- Included: Electric Cooktop, Microwave, Disposal, Dishwasher, Range Hood
- Laundry: Inside Area, Hookups Only, Cabinets
Features
- Flooring: Tile, Stone, Carpet
- Has basement: No
- Number of fireplaces: 1
- Fireplace features: Wood Burning, Family Room
Interior area
- Total structure area: 2,590
- Total interior livable area: 2,590 sqft
Property
Parking
- Total spaces: 2
- Parking features: Garage Faces Side, Garage Door Opener, RV Possible
- Garage spaces: 2
Features
- Stories: 2
- Has spa: Yes
- Spa features: Private, Bath
Lot
- Size: 6,599 sqft
- Features: Low Maintenance, Sprinklers In Front
Details
- Parcel number: 11517900680000
- Zoning: R-1
- Special conditions: Standard
Construction
Type & style
- Home type: SingleFamily
- Property subtype: Single Family Residence
Materials
- Frame
- Foundation: Slab
- Roof: Tile
Condition
- Year built: 2004
Utilities & green energy
- Electric: Other, Photovoltaics Seller Owned
- Sewer: Public Sewer
- Water: Water District
- Utilities for property: Cable Available, Internet Available, Natural Gas Available, Natural Gas Connected, Other
Green energy
- Energy generation: Solar
Community & neighborhood
Security
- Security features: Other, Smoke Detector(s), Carbon Monoxide Detector(s)
Location
- Region: Elk Grove
HOA & financial
HOA
- Has HOA: No
Price history
| Date | Event | Price |
|---|---|---|
| 4/23/2024 | Sold | $710,000+1.6%$274/sqft |
Source: | ||
| 3/27/2024 | Pending sale | $699,000$270/sqft |
Source: | ||
| 3/16/2024 | Listed for sale | $699,000+2.9%$270/sqft |
Source: | ||
| 9/27/2022 | Listing removed | -- |
Source: MetroList Services of CA #222088063 | ||
| 8/31/2022 | Price change | $679,000-2.9%$262/sqft |
Source: MetroList Services of CA #222088063 | ||
Public tax history
| Year | Property taxes | Tax assessment |
|---|---|---|
| 2025 | -- | $724,200 +52.4% |
| 2024 | $7,824 +50.4% | $475,306 +2% |
| 2023 | $5,203 +3.4% | $465,987 +2% |
Find assessor info on the county website
Neighborhood: 95624
Nearby schools
GreatSchools rating
- 6/10Roy Herburger Elementary SchoolGrades: K-6Distance: 0.3 mi
- 6/10Edward Harris, Jr. Middle SchoolGrades: 7-8Distance: 0.5 mi
- 7/10Monterey Trail High SchoolGrades: 9-12Distance: 0.7 mi
Schools provided by the listing agent
- District: Elk Grove Unified
Source: BAREIS. This data may not be complete. We recommend contacting the local school district to confirm school assignments for this home.
Get a cash offer in 3 minutes
Find out how much your home could sell for in as little as 3 minutes with a no-obligation cash offer.
Estimated market value
$682,600
Get a cash offer in 3 minutes
Find out how much your home could sell for in as little as 3 minutes with a no-obligation cash offer.
Estimated market value
$682,600
