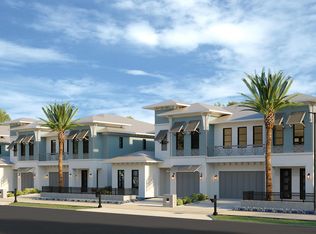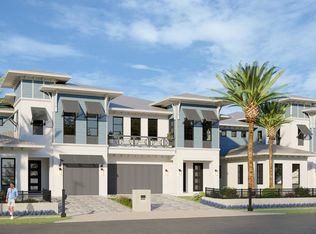The Landings at Hobe Sound Village is a premier development located in the heart of Hobe Sound, at the gateway to Jupiter Island. A residential enclave comprised of 16 charming Townhouses featuring modern, luxurious Anglo-Caribbean architecture. These residences will feature expansive outdoor living areas, private backyards, and individual pools - all thoughtfully enclosed by lush landscaping and fencing. The site's finished floor elevation, raised by retaining walls, ensures an added layer of privacy and security for residents. Choose from two different models.
New construction
$2,495,000
8637 SE Neptune Street #6b, Hobe Sound, FL 33455
3beds
3,236sqft
Est.:
Townhouse
Built in 2025
2.16 Acres Lot
$2,429,400 Zestimate®
$771/sqft
$750/mo HOA
What's special
Individual poolsRaised by retaining wallsPrivate backyardsLush landscaping
- 329 days |
- 41 |
- 2 |
Zillow last checked: 8 hours ago
Listing updated: January 21, 2025 at 07:52am
Listed by:
Andrew Ciraldo 772-233-9657,
William Raveis Real Estate,
Dayna Woods 772-678-9393,
William Raveis Real Estate
Source: BeachesMLS,MLS#: RX-11054200 Originating MLS: Beaches MLS
Originating MLS: Beaches MLS
Tour with a local agent
Facts & features
Interior
Bedrooms & bathrooms
- Bedrooms: 3
- Bathrooms: 4
- Full bathrooms: 3
- 1/2 bathrooms: 1
Primary bedroom
- Level: U
- Area: 306
- Dimensions: 17 x 18
Bedroom 2
- Level: U
- Area: 156
- Dimensions: 13 x 12
Bedroom 3
- Level: M
- Area: 195
- Dimensions: 13 x 15
Other
- Level: U
- Area: 462
- Dimensions: 33 x 14
Den
- Level: U
- Area: 108
- Dimensions: 12 x 9
Dining room
- Area: 176
- Dimensions: 22 x 8
Kitchen
- Level: M
- Area: 286
- Dimensions: 22 x 13
Living room
- Level: M
- Area: 132
- Dimensions: 11 x 12
Porch
- Area: 24
- Dimensions: 6 x 4
Utility room
- Area: 91
- Dimensions: 13 x 7
Heating
- Central, Electric, Heat Strip, Zoned
Cooling
- Central Air, Electric, Zoned
Appliances
- Included: Dishwasher, Freezer, Microwave, Gas Range, Refrigerator, Gas Water Heater
- Laundry: Inside, Washer/Dryer Hookup
Features
- Elevator, Kitchen Island, Roman Tub, Second/Third Floor Concrete, Split Bedroom
- Flooring: Carpet, Ceramic Tile, Wood
- Windows: Single Hung Metal, Impact Glass (Complete)
Interior area
- Total structure area: 4,717
- Total interior livable area: 3,236 sqft
Video & virtual tour
Property
Parking
- Total spaces: 2
- Parking features: Driveway, Garage - Attached, Auto Garage Open, Commercial Vehicles Prohibited
- Attached garage spaces: 1
- Uncovered spaces: 1
Features
- Stories: 2
- Patio & porch: Open Porch
- Exterior features: Auto Sprinkler, Open Balcony, Zoned Sprinkler
- Has private pool: Yes
- Pool features: Gunite, In Ground, Salt Water
- Has view: Yes
- View description: Garden, Pool
- Waterfront features: None
Lot
- Size: 2.16 Acres
- Features: < 1/4 Acre, Sidewalks, West of US-1
Details
- Parcel number: 343842000195000802
- Zoning: RES
Construction
Type & style
- Home type: Townhouse
- Architectural style: Other Arch
- Property subtype: Townhouse
Materials
- CBS, Stucco
- Roof: Aluminum,Metal
Condition
- Preconstruction
- New construction: Yes
- Year built: 2025
Details
- Builder model: Model B
- Warranty included: Yes
Utilities & green energy
- Gas: Gas Natural
- Sewer: Public Sewer
- Water: Public
- Utilities for property: Cable Connected, Electricity Connected, Natural Gas Connected
Community & HOA
Community
- Features: Sidewalks, Street Lights
- Security: Burglar Alarm, Smoke Detector(s)
- Subdivision: The Landings At Hobe Sound Village
HOA
- Has HOA: Yes
- Services included: Common Areas, Common R.E. Tax, Management Fees, Manager, Reserve Funds
- HOA fee: $750 monthly
- Application fee: $0
Location
- Region: Hobe Sound
Financial & listing details
- Price per square foot: $771/sqft
- Annual tax amount: $3,295
- Date on market: 1/20/2025
- Listing terms: Cash
- Electric utility on property: Yes
Estimated market value
$2,429,400
$2.31M - $2.55M
Not available
Price history
Price history
| Date | Event | Price |
|---|---|---|
| 1/21/2025 | Price change | $2,495,000+4.2%$771/sqft |
Source: | ||
| 1/20/2025 | Listed for sale | $2,395,000$740/sqft |
Source: | ||
Public tax history
Public tax history
Tax history is unavailable.BuyAbility℠ payment
Est. payment
$17,523/mo
Principal & interest
$12428
Property taxes
$3472
Other costs
$1623
Climate risks
Neighborhood: 33455
Nearby schools
GreatSchools rating
- 3/10Hobe Sound Elementary SchoolGrades: PK-5Distance: 0.7 mi
- 4/10Murray Middle SchoolGrades: 6-8Distance: 6.3 mi
- 5/10South Fork High SchoolGrades: 9-12Distance: 7.2 mi
Schools provided by the listing agent
- Elementary: Hobe Sound Elementary School
- Middle: Murray Middle School
- High: South Fork High School
Source: BeachesMLS. This data may not be complete. We recommend contacting the local school district to confirm school assignments for this home.
- Loading
- Loading


