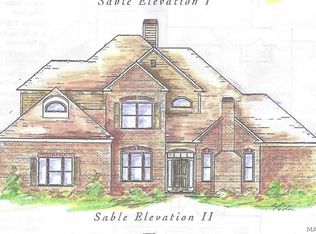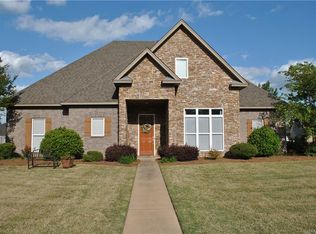ENORMOUS PRICE REDUCTION!! UNBELIEVABLE VALUE! DON'TMISS OUT! This house shows like brand new and is perfect for a family who wants to live in the prestigious section, Rockbridge, located in Sturbridge. This one really does have it all. Downstairs there is the spacious master bedroom and bath, two other bedrooms and a walk through bath, a half bath, very large dining room, HUGE family room, chef's dream kitchen, laundry room, and a room that could be used as a study, office or formal living room that can be shut off with glass French doors. ALL of the flooring downstairs is either hardwood or tile. Every room! Let's start with the kitchen!! There are TONS of cabinets, a brand new stove, microwave replaced in 2019, dishwasher replaced in 2017, disposal replaced in 2015 and a a pot filler on the stove. There is a large work island and all counter tops are slab granite. The tile floors in the kitchen have been professionally cleaned and for good measure there is a side by side stainless refrigerator thrown in the deal!! The family room has a gas fireplace and a large built in cabinet. Check out the photos to see all the crown molding and detailed trim. The floors were finished on site by Bird Wood floors and they are something to see. There is a HUGE screened porch on the back with a fully fenced private yard. TONS of landscaping in both the front and back. Upstairs there is a really large bonus room with a closet, a large full bath and another bedroom. Perfect for privacy for all. Both of the water heaters were replaced in 2019, and the roof was just professionally cleaned. The owner even had the walkway and garage pressure washed so everything is pristine. This home is in a planned community that features a fitness center, clubhouse, pool, tennis courts, playgrounds and tons of walkways to enjoy. The location is close to everything - shopping, restaurants, movie theater, grocery stores - really everything you could think of.
This property is off market, which means it's not currently listed for sale or rent on Zillow. This may be different from what's available on other websites or public sources.


