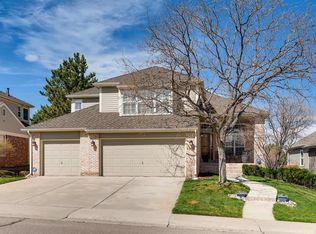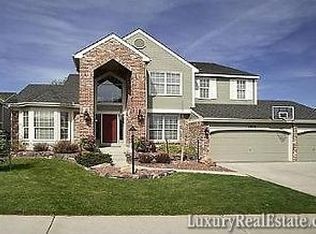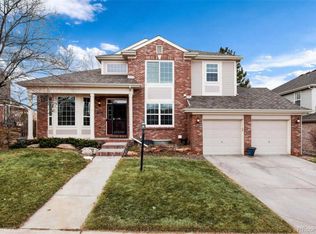Wonderfully exceptional in every way!! This gracious family home is tucked away in highly sought-after Highgate with a top-rated elementary school and fabulous park just up the block! This home has been remodeled and updated by very particular people; no detail has been overlooked in this classic ranch backing to gorgeous open space. As you enter the home you feel the formal yet inviting floorplan with a dramatic and open entry. If you work from home the spacious study is a dream come true! Formal living and dining rooms make entertaining a breeze! The huge, open remodeled kitchen is the heart of the home. New gorgeous walnut cabinetry and top of the line appliances surround a huge center island with seating. Other highlights include a coffee/wine bar, walk-in pantry, and cozy breakfast nook. Grab a book and get comfortable in the adjacent family room, spacious and inviting with an elegant brick fireplace and built ins. The extraordinary primary bedroom is large and features a remodeled 5-piece bath with soaking tub, large shower, and enormous walk-in closet. A secondary bedroom is tucked away on the main level with an ensuite bath. The luxurious basement is the perfect family hang out space! The media room features a home theatre with a 104 screen, adjacent game space and wet bar. There are two large secondary bedrooms in the lower level with a beautiful spacious bathroom. Don't miss all the sizeable storage rooms and closets. Colorado outdoor living doesn't get any better than this large back yard that is perfect for pets or play complimented with a covered patio ready for entertaining and relaxing in the Caldera Spa Hot Tub.
This property is off market, which means it's not currently listed for sale or rent on Zillow. This may be different from what's available on other websites or public sources.


