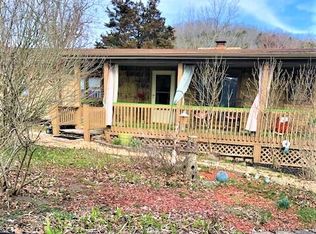Sold for $249,500
$249,500
8636 Cottonwood Rd, Harrison, AR 72601
3beds
1,832sqft
Single Family Residence
Built in ----
15.23 Acres Lot
$251,000 Zestimate®
$136/sqft
$2,055 Estimated rent
Home value
$251,000
Estimated sales range
Not available
$2,055/mo
Zestimate® history
Loading...
Owner options
Explore your selling options
What's special
Beautiful setting for this 3 bedroom 2 bathroom home on 15.23 acres. Upstairs windows are new in 2022, new roof in 2019 and hardyboard siding. Above ground pool with updated sand filter and deck that has electricity. There is a tornado shelter in the basement. Barn has electric and shop has concrete floor and electric. There is a dog pen and a chicken coop. So much possibility. Land has access to wet weather creek that is the entire back side of the property.
Zillow last checked: 9 hours ago
Listing updated: June 06, 2025 at 02:01pm
Listed by:
Cindy Dickey Jeff@jeffpratt.realtor,
United Country Property Connections
Bought with:
Vince Markle, AB00033394
Re/Max Unlimited, Inc.
Source: ArkansasOne MLS,MLS#: 1297124 Originating MLS: Harrison District Board Of REALTORS
Originating MLS: Harrison District Board Of REALTORS
Facts & features
Interior
Bedrooms & bathrooms
- Bedrooms: 3
- Bathrooms: 2
- Full bathrooms: 2
Primary bedroom
- Level: Basement
- Dimensions: 25'2" x 13'10"
Bedroom
- Level: Main
- Dimensions: 11'7" x 10'8"
Bedroom
- Level: Main
- Dimensions: 11'3" x 13'11"
Primary bathroom
- Level: Basement
- Dimensions: 6'8" x 15'2"
Bathroom
- Level: Main
- Dimensions: 10' x 5'2"
Bonus room
- Level: Basement
- Dimensions: 12'4" x 15'3"
Eat in kitchen
- Level: Main
- Dimensions: 25'5" x 10'2"
Living room
- Level: Main
- Dimensions: 27'10" x 14'5"
Utility room
- Level: Main
- Dimensions: 5'11" x 11'10"
Heating
- Electric, Propane
Cooling
- Electric
Appliances
- Included: Dishwasher, Electric Range, Electric Water Heater, Microwave, Refrigerator
- Laundry: Washer Hookup, Dryer Hookup
Features
- Built-in Features, Ceiling Fan(s), Eat-in Kitchen, Pantry, Tile Countertop, Tile Counters, Walk-In Closet(s), Window Treatments
- Flooring: Carpet, Concrete, Ceramic Tile, Luxury Vinyl Plank
- Windows: Blinds
- Basement: Full,Finished,Partial,Unfinished,Walk-Out Access
- Number of fireplaces: 2
- Fireplace features: Bedroom, Family Room, Gas Log
Interior area
- Total structure area: 1,832
- Total interior livable area: 1,832 sqft
Property
Parking
- Total spaces: 1
- Parking features: Attached, Garage, Garage Door Opener
- Has attached garage: Yes
- Covered spaces: 1
Features
- Levels: Two
- Stories: 2
- Patio & porch: Covered, Deck
- Exterior features: Concrete Driveway, Gravel Driveway
- Has private pool: Yes
- Pool features: Above Ground, Pool, Private
- Fencing: None
- Waterfront features: Creek
Lot
- Size: 15.23 Acres
- Features: Landscaped, Level, None, Outside City Limits, Rural Lot, Sloped, Wooded
Details
- Additional structures: Barn(s), Outbuilding, Workshop
- Additional parcels included: 02005555000
- Parcel number: 02005554001
- Special conditions: None
Construction
Type & style
- Home type: SingleFamily
- Architectural style: Country
- Property subtype: Single Family Residence
Materials
- Concrete
- Foundation: Block
- Roof: Metal
Condition
- New construction: No
Utilities & green energy
- Utilities for property: Electricity Available, Propane
Community & neighborhood
Security
- Security features: Storm Shelter
Location
- Region: Harrison
- Subdivision: None
Other
Other facts
- Road surface type: Paved
Price history
| Date | Event | Price |
|---|---|---|
| 6/6/2025 | Sold | $249,500-7.2%$136/sqft |
Source: | ||
| 3/28/2025 | Pending sale | $269,000+3.9%$147/sqft |
Source: United Country #03045-44680 Report a problem | ||
| 3/20/2025 | Price change | $259,000-3.7%$141/sqft |
Source: | ||
| 3/18/2025 | Listed for sale | $269,000$147/sqft |
Source: | ||
| 3/14/2025 | Pending sale | $269,000$147/sqft |
Source: | ||
Public tax history
| Year | Property taxes | Tax assessment |
|---|---|---|
| 2024 | $711 +8.2% | $17,700 +8.8% |
| 2023 | $657 +188.1% | $16,270 +9.6% |
| 2022 | $228 +12.4% | $14,840 -1.7% |
Find assessor info on the county website
Neighborhood: 72601
Nearby schools
GreatSchools rating
- 8/10Harrison Middle SchoolGrades: 5-8Distance: 7.6 mi
- 7/10Harrison High SchoolGrades: 9-12Distance: 7.7 mi
- 8/10Skyline Heights Elementary SchoolGrades: 1-4Distance: 7.8 mi
Schools provided by the listing agent
- District: Bergman
Source: ArkansasOne MLS. This data may not be complete. We recommend contacting the local school district to confirm school assignments for this home.

Get pre-qualified for a loan
At Zillow Home Loans, we can pre-qualify you in as little as 5 minutes with no impact to your credit score.An equal housing lender. NMLS #10287.
