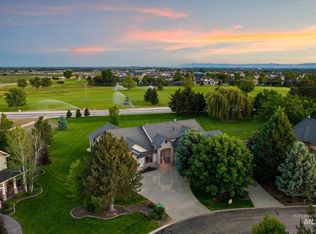Sold
Price Unknown
8635 W Rioja St, Star, ID 83669
5beds
4baths
4,311sqft
Single Family Residence
Built in 2005
0.69 Acres Lot
$993,300 Zestimate®
$--/sqft
$4,162 Estimated rent
Home value
$993,300
$924,000 - $1.07M
$4,162/mo
Zestimate® history
Loading...
Owner options
Explore your selling options
What's special
Home situated in the beautiful subdivision, Trellis, in Star, Idaho. The mature landscaping is breathtaking and the community is surrounded by a perfectly manicured River Burch Golf Course. This small community will make you will feel right at home! This custom home on a sprawling almost 1 acre of land is surrounded by mature trees and boasts 4,278 sqft of living space! The home includes 5 bedrooms, 3.5 bathrooms and an office and theatre/bonus room! Upstairs practicality includes an extra kitchenette and laundry room. The backyard is an entertainers dream with a hot tub, built in fireplace, storage shed and room to spread out and enjoy the mountain views and privacy! Star offers foothills, the Boise River, great restaurants, new schools and a wonderful community of people! Do not miss the list of amenities included in this dream home!
Zillow last checked: 8 hours ago
Listing updated: January 07, 2025 at 06:35pm
Listed by:
Faith Mikita 208-972-1474,
Homes of Idaho
Bought with:
Rene Cornejo
Compass RE
Source: IMLS,MLS#: 98911358
Facts & features
Interior
Bedrooms & bathrooms
- Bedrooms: 5
- Bathrooms: 4
- Main level bathrooms: 1
- Main level bedrooms: 1
Primary bedroom
- Level: Main
- Area: 320
- Dimensions: 20 x 16
Bedroom 2
- Level: Upper
- Area: 156
- Dimensions: 13 x 12
Bedroom 3
- Level: Upper
- Area: 144
- Dimensions: 12 x 12
Bedroom 4
- Level: Upper
- Area: 176
- Dimensions: 16 x 11
Bedroom 5
- Level: Upper
- Area: 132
- Dimensions: 12 x 11
Dining room
- Level: Main
- Area: 192
- Dimensions: 16 x 12
Kitchen
- Level: Main
Living room
- Level: Main
- Area: 360
- Dimensions: 20 x 18
Office
- Level: Main
- Area: 130
- Dimensions: 13 x 10
Heating
- Forced Air, Natural Gas
Cooling
- Central Air
Appliances
- Included: Gas Water Heater, Dishwasher, Disposal, Microwave, Oven/Range Freestanding, Washer, Dryer, Water Softener Owned, Gas Oven, Gas Range
Features
- Bath-Master, Bed-Master Main Level, Split Bedroom, Den/Office, Formal Dining, Family Room, Rec/Bonus, Double Vanity, Walk-In Closet(s), Breakfast Bar, Pantry, Granite Counters, Number of Baths Main Level: 1, Number of Baths Upper Level: 2, Bonus Room Size: 20x12, Bonus Room Level: Upper
- Flooring: Hardwood, Tile, Carpet
- Has basement: No
- Has fireplace: Yes
- Fireplace features: Gas, Other, Three or More
Interior area
- Total structure area: 4,311
- Total interior livable area: 4,311 sqft
- Finished area above ground: 4,311
- Finished area below ground: 0
Property
Parking
- Total spaces: 3
- Parking features: Attached, RV Access/Parking, Driveway
- Attached garage spaces: 3
- Has uncovered spaces: Yes
- Details: Garage: 35x27
Features
- Levels: Two
- Spa features: Heated
- Has view: Yes
Lot
- Size: 0.69 Acres
- Features: 1/2 - .99 AC, Garden, On Golf Course, Irrigation Available, Views, Auto Sprinkler System, Drip Sprinkler System, Full Sprinkler System, Irrigation Sprinkler System, Pressurized Irrigation Sprinkler System
Details
- Additional structures: Shed(s)
- Parcel number: R8525440350
- Zoning: Rut
Construction
Type & style
- Home type: SingleFamily
- Property subtype: Single Family Residence
Materials
- Frame, Stone, Stucco
- Foundation: Crawl Space
- Roof: Architectural Style
Condition
- Year built: 2005
Utilities & green energy
- Water: Community Service
- Utilities for property: Sewer Connected
Community & neighborhood
Location
- Region: Star
- Subdivision: Trellis
HOA & financial
HOA
- Has HOA: Yes
- HOA fee: $315 quarterly
Other
Other facts
- Listing terms: Cash,Consider All,Conventional,VA Loan
- Ownership: Fee Simple,Fractional Ownership: No
- Road surface type: Paved
Price history
Price history is unavailable.
Public tax history
| Year | Property taxes | Tax assessment |
|---|---|---|
| 2025 | $3,750 -7.1% | $995,500 -4.8% |
| 2024 | $4,036 -8.8% | $1,045,500 +3.9% |
| 2023 | $4,427 -11.7% | $1,006,600 -7.2% |
Find assessor info on the county website
Neighborhood: 83669
Nearby schools
GreatSchools rating
- 7/10Star Elementary SchoolGrades: PK-5Distance: 2.3 mi
- 9/10STAR MIDDLE SCHOOLGrades: 6-8Distance: 0.9 mi
- 10/10Eagle High SchoolGrades: 9-12Distance: 3.3 mi
Schools provided by the listing agent
- Elementary: Star
- Middle: Star
- High: Eagle
- District: West Ada School District
Source: IMLS. This data may not be complete. We recommend contacting the local school district to confirm school assignments for this home.
