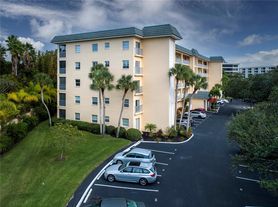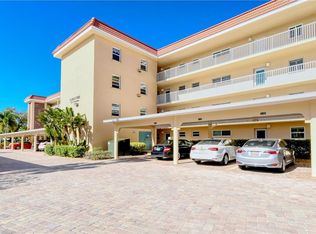Fantastic Beach to Bay community on south Siesta Key! Beach side cabanas, and bayside Boat/Fishing docks. Amazing waterfront views from this 2nd floor 2BR/2BA turnkey furnished condo. Grill areas and pools on both bay side and gulf side. Available anytime except for March 2026. 2025 rates are $1500/wk, 2026 Season rates are $7500/mo (one month minimum during season).
Condo for rent
$7,500/mo
8635 Midnight Pass Rd #206C, Sarasota, FL 34242
2beds
1,115sqft
Price may not include required fees and charges.
Condo
Available now
No pets
Central air
Common area laundry
-- Parking
Central
What's special
Grill areasTurnkey furnished condoBeach side cabanasAmazing waterfront views
- 58 days |
- -- |
- -- |
Learn more about the building:
Travel times
Looking to buy when your lease ends?
Consider a first-time homebuyer savings account designed to grow your down payment with up to a 6% match & 3.83% APY.
Facts & features
Interior
Bedrooms & bathrooms
- Bedrooms: 2
- Bathrooms: 2
- Full bathrooms: 2
Heating
- Central
Cooling
- Central Air
Appliances
- Included: Dishwasher, Disposal, Microwave, Oven, Refrigerator, Stove
- Laundry: Common Area, Corridor Access, Same Floor As Condo Unit, Shared
Features
- Living Room/Dining Room Combo, Split Bedroom
Interior area
- Total interior livable area: 1,115 sqft
Property
Parking
- Details: Contact manager
Features
- Stories: 1
- Exterior features: Bay Tree/Glenn Aitelli, Bay/Harbor, Buyer Approval Required, Cable included in rent, Common Area, Corridor Access, Electric Water Heater, Electricity included in rent, Fishing Pier, Grounds Care included in rent, Heating system: Central, Insurance included in rent, Internet included in rent, Intracoastal Waterway, Living Room/Dining Room Combo, Pets - No, Pool, Same Floor As Condo Unit, Sewage included in rent, Split Bedroom, View Type: Intracoastal Waterway, Water included in rent, Window Treatments
- Has water view: Yes
- Water view: Waterfront
Details
- Parcel number: 0129011094
Construction
Type & style
- Home type: Condo
- Property subtype: Condo
Condition
- Year built: 1970
Utilities & green energy
- Utilities for property: Cable, Electricity, Internet, Sewage, Water
Building
Management
- Pets allowed: No
Community & HOA
Location
- Region: Sarasota
Financial & listing details
- Lease term: Contact For Details
Price history
| Date | Event | Price |
|---|---|---|
| 8/14/2025 | Listed for rent | $7,500$7/sqft |
Source: Stellar MLS #A4662156 | ||
| 5/30/2025 | Sold | $630,000-6.7%$565/sqft |
Source: | ||
| 4/19/2025 | Pending sale | $675,000$605/sqft |
Source: | ||
| 2/28/2025 | Listed for sale | $675,000+58.8%$605/sqft |
Source: | ||
| 10/1/2015 | Sold | $425,000-13.3%$381/sqft |
Source: Public Record | ||

