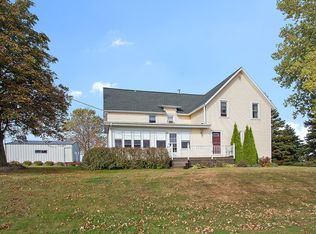WE FOUND A PERFECT COUNTRY HIDE-A-WAY with privacy surrounding you as well as nature. Enjoy a large pond, 18' deep w/bass, bluegill & catfish w/raft..perfect for summer enjoyment! Beautifully custom, one-owner home, built in 2002. This walk-out ranch has so many great features and space, you will fall in love! Open concept when you enter into the foyer which is great for entertaining. Gorgeous stone gas fireplace that goes from floor to ceiling, windows galore to let the sun in, tiled floors, vaulted ceiling, center island and dining area...all in this great open area. MY FAVORITE, stunning sunroom w/wood ceiling, skylights & pellet stove...NICE! Master suite w/jetted tub & shower, tiled floors & walk-in closet. 2nd main flr bedroom w/2 double closets. Mudroom off of the garage is great when you need to take boots/shoes off! 1st-floor laundry room. LL is a walkout patio in fam room, 2 more large bedrooms, full bath & office area. Great low energy costs using GEO-THERMAL heating. 3 car attached garage PLUS 46x22 extra garage + 30x7 storage. 15 acres of land which includes wetlands and woods. PRE-CERTIFIED
This property is off market, which means it's not currently listed for sale or rent on Zillow. This may be different from what's available on other websites or public sources.

