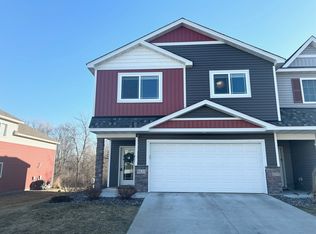Closed
$263,650
8635 Gateway Cir, Monticello, MN 55362
2beds
1,080sqft
Townhouse Side x Side
Built in 2021
1,742.4 Square Feet Lot
$257,600 Zestimate®
$244/sqft
$1,719 Estimated rent
Home value
$257,600
$245,000 - $270,000
$1,719/mo
Zestimate® history
Loading...
Owner options
Explore your selling options
What's special
The property boasts a modern kitchen with sleek stainless steel appliances, providing a contemporary touch to the heart of the home. Dark stained cabinets complemented by pristine white enamel woodwork create a sophisticated and stylish ambiance. One of the standout features of this townhome is the private deck, providing an inviting outdoor space to relax and entertain. The deck offers a perfect spot to enjoy the outdoors in privacy. Inside, the large primary room offers ample space for comfort and relaxation. Its joined access to a full bathroom with dual sinks adds a touch of convenience and luxury. This arrangement provides a spacious and well-appointed primary suite, perfect for unwinding after a long day. The property also includes an insulated garage, ensuring comfort during all seasons. Additionally, the unfinished basement with a rough-in bathroom presents an excellent opportunity for customization and expansion, potentially increasing the home's equity value.
Zillow last checked: 8 hours ago
Listing updated: February 02, 2024 at 12:01pm
Listed by:
Heather Fritch 612-800-2119,
eXp Realty,
Anthony Fritch 763-772-2720
Bought with:
Lauren Arnevik
Keller Williams Classic Realty
Source: NorthstarMLS as distributed by MLS GRID,MLS#: 6455109
Facts & features
Interior
Bedrooms & bathrooms
- Bedrooms: 2
- Bathrooms: 1
- Full bathrooms: 1
Bedroom 1
- Level: Upper
- Area: 168 Square Feet
- Dimensions: 14x12
Bedroom 2
- Level: Upper
- Area: 140 Square Feet
- Dimensions: 10x14
Dining room
- Level: Main
- Area: 110 Square Feet
- Dimensions: 11x10
Kitchen
- Level: Main
- Area: 110 Square Feet
- Dimensions: 11x10
Living room
- Level: Main
- Area: 196 Square Feet
- Dimensions: 14x14
Heating
- Forced Air
Cooling
- Central Air
Appliances
- Included: Air-To-Air Exchanger, Dishwasher, Dryer, Microwave, Range, Refrigerator, Stainless Steel Appliance(s), Washer
Features
- Basement: Daylight,Drain Tiled,Concrete,Sump Pump,Unfinished
- Has fireplace: No
Interior area
- Total structure area: 1,080
- Total interior livable area: 1,080 sqft
- Finished area above ground: 1,080
- Finished area below ground: 0
Property
Parking
- Total spaces: 2
- Parking features: Attached, Concrete, Garage Door Opener, Insulated Garage
- Attached garage spaces: 2
- Has uncovered spaces: Yes
- Details: Garage Dimensions (20x22)
Accessibility
- Accessibility features: None
Features
- Levels: Three Level Split
- Patio & porch: Deck
Lot
- Size: 1,742 sqft
- Dimensions: 26 x 68
Details
- Foundation area: 1080
- Parcel number: 155250007020
- Zoning description: Residential-Single Family
Construction
Type & style
- Home type: Townhouse
- Property subtype: Townhouse Side x Side
- Attached to another structure: Yes
Materials
- Brick/Stone, Metal Siding, Vinyl Siding
- Roof: Age 8 Years or Less,Asphalt
Condition
- Age of Property: 3
- New construction: No
- Year built: 2021
Utilities & green energy
- Electric: 200+ Amp Service
- Gas: Natural Gas
- Sewer: City Sewer/Connected
- Water: City Water/Connected
Community & neighborhood
Location
- Region: Monticello
- Subdivision: Carlisle Village 6th Add
HOA & financial
HOA
- Has HOA: Yes
- HOA fee: $200 monthly
- Services included: Maintenance Structure, Lawn Care, Maintenance Grounds, Professional Mgmt, Snow Removal
- Association name: Villa on Gateway
- Association phone: 612-203-0744
Price history
| Date | Event | Price |
|---|---|---|
| 1/30/2024 | Sold | $263,650+1.4%$244/sqft |
Source: | ||
| 1/13/2024 | Pending sale | $259,900$241/sqft |
Source: | ||
| 11/2/2023 | Listed for sale | $259,900+10.1%$241/sqft |
Source: | ||
| 5/26/2021 | Sold | $235,995+2.7%$219/sqft |
Source: | ||
| 3/16/2021 | Pending sale | $229,900$213/sqft |
Source: | ||
Public tax history
| Year | Property taxes | Tax assessment |
|---|---|---|
| 2024 | $2,644 +6.6% | $255,900 -2.5% |
| 2023 | $2,480 +400% | $262,400 +11.7% |
| 2022 | $496 +726.7% | $235,000 +445.2% |
Find assessor info on the county website
Neighborhood: 55362
Nearby schools
GreatSchools rating
- NAEastview Education CenterGrades: PK-KDistance: 1.2 mi
- 6/10Monticello Middle SchoolGrades: 6-8Distance: 2.2 mi
- 9/10Monticello Senior High SchoolGrades: 9-12Distance: 1.4 mi
Get a cash offer in 3 minutes
Find out how much your home could sell for in as little as 3 minutes with a no-obligation cash offer.
Estimated market value
$257,600
Get a cash offer in 3 minutes
Find out how much your home could sell for in as little as 3 minutes with a no-obligation cash offer.
Estimated market value
$257,600
