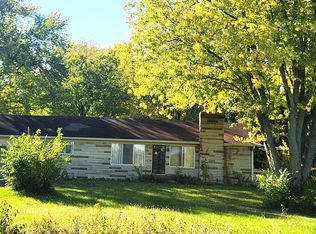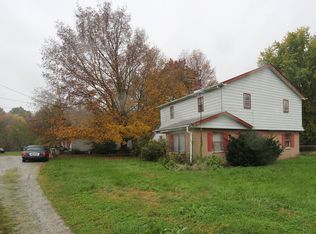Sold
$269,900
8635 Flynn Rd, Indianapolis, IN 46241
3beds
1,980sqft
Residential, Single Family Residence
Built in 1962
2.1 Acres Lot
$303,200 Zestimate®
$136/sqft
$1,746 Estimated rent
Home value
$303,200
$282,000 - $324,000
$1,746/mo
Zestimate® history
Loading...
Owner options
Explore your selling options
What's special
Welcome to this charming 1960's stone ranch home, very well maintained, nestled on a sprawling 2-acre plot with a convenient location. This delightful property features three cozy bedrooms and two full baths, with modern comforts. You'll enjoy the extra space with having the family room, living room and a bonus room that acts as a playroom/office. One of the many highlights of this home is the property itself. A 40x40 pole barn, perfect for a variety of of uses from storage to a workshop, additional mini barn for storage, and a gravel driveway that leads to the pole barn has already been placed, making access much easier. The expansive outdoor space promises endless possibilities for gardening, leisure, or even expansion. A rare find, this home is perfect for those seeking a tranquil lifestyle with the convenience of city proximity. Easy commute to I70 & 465.
Zillow last checked: 8 hours ago
Listing updated: February 18, 2024 at 02:36pm
Listing Provided by:
Lauren Coons 317-590-2290,
The Stewart Home Group,
Ashlee Floyd,
The Stewart Home Group
Bought with:
Carrie Gano
Fathom Realty
Source: MIBOR as distributed by MLS GRID,MLS#: 21958160
Facts & features
Interior
Bedrooms & bathrooms
- Bedrooms: 3
- Bathrooms: 2
- Full bathrooms: 2
- Main level bathrooms: 2
- Main level bedrooms: 3
Primary bedroom
- Features: Hardwood
- Level: Main
- Area: 132 Square Feet
- Dimensions: 12x11
Bedroom 2
- Features: Hardwood
- Level: Main
- Area: 110 Square Feet
- Dimensions: 11x10
Bedroom 3
- Features: Hardwood
- Level: Main
- Area: 100 Square Feet
- Dimensions: 10x10
Bonus room
- Features: Laminate Hardwood
- Level: Main
- Area: 168 Square Feet
- Dimensions: 14x12
Family room
- Features: Laminate Hardwood
- Level: Main
- Area: 224 Square Feet
- Dimensions: 16x14
Kitchen
- Features: Laminate Hardwood
- Level: Main
- Area: 120 Square Feet
- Dimensions: 12x10
Living room
- Features: Hardwood
- Level: Main
- Area: 180 Square Feet
- Dimensions: 15x12
Heating
- Forced Air
Cooling
- Has cooling: Yes
Appliances
- Included: Dishwasher, Dryer, Electric Water Heater, Disposal, Microwave, Electric Oven, Refrigerator, Washer, Water Softener Owned
- Laundry: Main Level
Features
- Attic Access, Entrance Foyer, Eat-in Kitchen
- Windows: Windows Vinyl
- Has basement: No
- Attic: Access Only
- Number of fireplaces: 1
- Fireplace features: Den/Library Fireplace
Interior area
- Total structure area: 1,980
- Total interior livable area: 1,980 sqft
Property
Parking
- Total spaces: 3
- Parking features: Attached, Detached
- Attached garage spaces: 3
Features
- Levels: One
- Stories: 1
- Patio & porch: Covered
Lot
- Size: 2.10 Acres
- Features: Not In Subdivision, Mature Trees
Details
- Additional structures: Barn Mini, Barn Pole
- Parcel number: 491309112002000200
- Horse amenities: None
Construction
Type & style
- Home type: SingleFamily
- Architectural style: Ranch
- Property subtype: Residential, Single Family Residence
Materials
- Stone
- Foundation: Block
Condition
- New construction: No
- Year built: 1962
Utilities & green energy
- Sewer: Septic Tank
- Water: Private Well, Well
- Utilities for property: Electricity Connected
Community & neighborhood
Location
- Region: Indianapolis
- Subdivision: No Subdivision
Price history
| Date | Event | Price |
|---|---|---|
| 2/16/2024 | Sold | $269,900$136/sqft |
Source: | ||
| 1/17/2024 | Pending sale | $269,900$136/sqft |
Source: | ||
| 1/13/2024 | Listed for sale | $269,900$136/sqft |
Source: | ||
| 1/9/2024 | Pending sale | $269,900$136/sqft |
Source: | ||
| 1/4/2024 | Listed for sale | $269,900+89.5%$136/sqft |
Source: | ||
Public tax history
| Year | Property taxes | Tax assessment |
|---|---|---|
| 2024 | $3,173 -1.2% | $299,100 +12.3% |
| 2023 | $3,212 +37% | $266,400 -0.3% |
| 2022 | $2,345 +0.7% | $267,200 +41.2% |
Find assessor info on the county website
Neighborhood: 46241
Nearby schools
GreatSchools rating
- 6/10Blue AcademyGrades: K-6Distance: 3.6 mi
- 4/10Decatur Middle SchoolGrades: 7-8Distance: 2.6 mi
- 3/10Decatur Central High SchoolGrades: 9-12Distance: 2.5 mi
Schools provided by the listing agent
- Elementary: Blue Academy
- Middle: Decatur Middle School
- High: Decatur Central High School
Source: MIBOR as distributed by MLS GRID. This data may not be complete. We recommend contacting the local school district to confirm school assignments for this home.
Get a cash offer in 3 minutes
Find out how much your home could sell for in as little as 3 minutes with a no-obligation cash offer.
Estimated market value$303,200
Get a cash offer in 3 minutes
Find out how much your home could sell for in as little as 3 minutes with a no-obligation cash offer.
Estimated market value
$303,200

