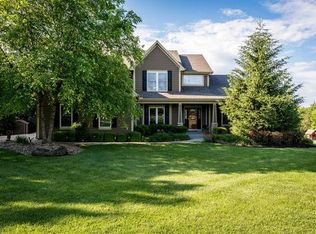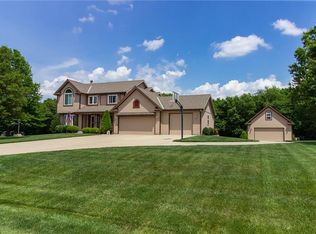Classic ranch home on flat, square 1.29 acre lot w/detached shop. Spacious rooms abound. Covered front porch welcomes you into beautiful entryway. Main floor boasts eat-in kitchen, formal dining, living rm w/gas frplc, laundry, 3 beds. Step out back to spacious deck made for entertaining. Yard has back treeline. Basement features game rm, family rm, 4th bedrm, full bath & 2 addtl finished rooms currently outfitted for exercise a non-conforming bedroom. 2 unfinished storage areas. Garage parking for 4 cars.
This property is off market, which means it's not currently listed for sale or rent on Zillow. This may be different from what's available on other websites or public sources.

