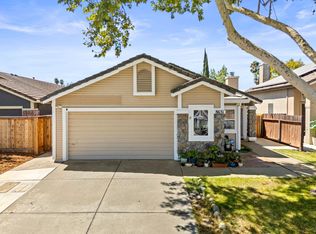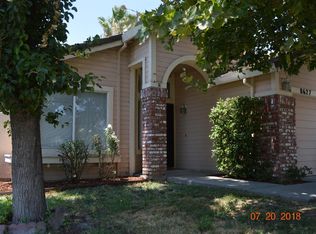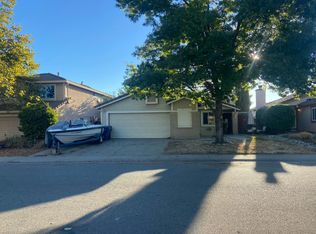Absolutely Gorgeous Fully Remodeled 3 bed 2.5 bath house in Cul-de-sac! This house features: Brand new stucco, Tile roof, Solar Panels, Laminate flooring, Gourmet kitchen with Black Galaxy Granite counter tops, Porcelain Back Splash, HEATING Floor in kitchen, Maple Cabinets, Porcelain tile in kitchen and baths, Newer Appliances, Glass 5 Burner Cook Top, Central Vacuum, STAIN MASTER Carpet, Extended Size Shower Cabin, New Garage door, Covered Patio. Great location, blocks from schools and parks.
This property is off market, which means it's not currently listed for sale or rent on Zillow. This may be different from what's available on other websites or public sources.


