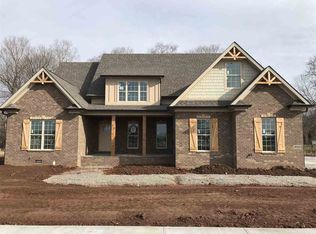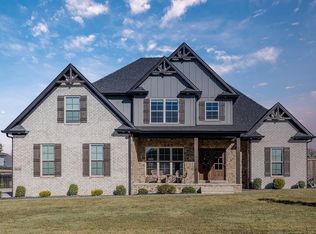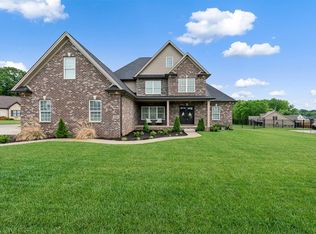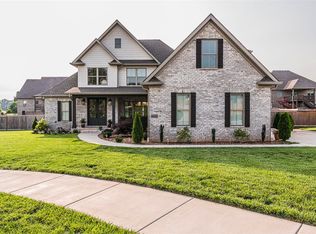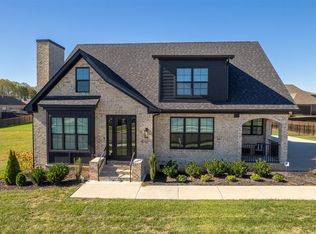Designed to impress and built to enjoy, this Drakes Ridge beauty checks every box. From the moment you enter, you’re greeted with rich hardwoods, inviting living spaces, and a kitchen that’s as functional as it is beautiful, complete with granite countertops and custom finishes. The main-floor primary suite offers privacy and luxury with a frameless shower and soaking tub. Upstairs, a smart layout includes three bedrooms, a shared Jack-and-Jill bath with hall access, and a half bath. Step outside to relax or entertain on the covered patio with stamped concrete and a cozy firepit. Lawn care is a breeze with a full irrigation system.
For sale
Price cut: $5K (11/6)
$569,900
8634 Pebblestone Ln, Alvaton, KY 42122
5beds
2,913sqft
Est.:
Single Family Residence
Built in 2018
0.36 Acres Lot
$556,800 Zestimate®
$196/sqft
$-- HOA
What's special
Cozy firepitCovered patioFrameless showerInviting living spacesCustom finishesGranite countertopsSmart layout
- 99 days |
- 342 |
- 20 |
Zillow last checked: 8 hours ago
Listing updated: November 06, 2025 at 07:11am
Listed by:
Amy Rush 270-935-8665,
Coldwell Banker Legacy Group,
Lola B Marley 270-799-9551,
Coldwell Banker Legacy Group
Source: RASK,MLS#: RA20255061
Tour with a local agent
Facts & features
Interior
Bedrooms & bathrooms
- Bedrooms: 5
- Bathrooms: 4
- Full bathrooms: 3
- Partial bathrooms: 1
- Main level bathrooms: 2
- Main level bedrooms: 2
Rooms
- Room types: Breakfast Area, Formal Dining Room
Primary bedroom
- Level: Main
- Area: 227.84
- Dimensions: 17.8 x 12.8
Bedroom 2
- Level: Main
- Area: 135.52
- Dimensions: 12.1 x 11.2
Bedroom 3
- Level: Upper
- Area: 125.35
- Dimensions: 11.5 x 10.9
Bedroom 4
- Level: Upper
- Area: 167.79
- Dimensions: 14.1 x 11.9
Bedroom 5
- Level: Upper
- Area: 345.44
- Dimensions: 27.2 x 12.7
Primary bathroom
- Level: Main
Bathroom
- Features: Double Vanity, Granite Counters, Separate Shower, Tub/Shower Combo, Walk-In Closet(s)
Dining room
- Level: Main
- Area: 142.6
- Dimensions: 12.4 x 11.5
Family room
- Level: Main
- Area: 292.56
- Dimensions: 18.4 x 15.9
Kitchen
- Features: Eat-in Kitchen, Granite Counters, Bar, Pantry
- Level: Main
- Area: 175.16
- Dimensions: 15.1 x 11.6
Heating
- Forced Air, Electric
Cooling
- Central Electric
Appliances
- Included: Dishwasher, Disposal, Microwave, Electric Range, Range Hood, Refrigerator, Gas Water Heater, Tankless Water Heater
- Laundry: Laundry Room
Features
- Ceiling Fan(s), Chandelier, Closet Light(s), Split Bedroom Floor Plan, Tray Ceiling(s), Walk-In Closet(s), Walls (Dry Wall), Eat-in Kitchen, Formal Dining Room
- Flooring: Carpet, Hardwood, Tile
- Windows: Thermo Pane Windows, Blinds
- Basement: None,Crawl Space
- Attic: Storage
- Has fireplace: Yes
- Fireplace features: Gas Log-Natural
Interior area
- Total structure area: 2,913
- Total interior livable area: 2,913 sqft
Property
Parking
- Total spaces: 3
- Parking features: Attached, Garage Door Opener, Garage Faces Side
- Attached garage spaces: 3
- Has uncovered spaces: Yes
Accessibility
- Accessibility features: 1st Floor Bathroom, Level Drive
Features
- Levels: One and One Half
- Patio & porch: Covered Front Porch, Covered Patio
- Exterior features: Concrete Walks, Lighting, Landscaping, Sprinkler System, Stamped Concrete Walks
- Fencing: Back Yard
- Body of water: None
Lot
- Size: 0.36 Acres
- Features: Level, Interior Lot, Subdivided
Details
- Parcel number: 067A02052
Construction
Type & style
- Home type: SingleFamily
- Architectural style: Traditional
- Property subtype: Single Family Residence
Materials
- Brick Veneer
- Foundation: Block
- Roof: Shingle
Condition
- Year built: 2018
Utilities & green energy
- Sewer: City
- Water: County
- Utilities for property: Electricity Available, Natural Gas
Community & HOA
Community
- Features: Sidewalks
- Security: Smoke Detector(s)
- Subdivision: Drakes Ridge
HOA
- Has HOA: Yes
- Amenities included: None
Location
- Region: Alvaton
Financial & listing details
- Price per square foot: $196/sqft
- Tax assessed value: $399,900
- Annual tax amount: $3,364
- Price range: $569.9K - $569.9K
- Date on market: 9/3/2025
Estimated market value
$556,800
$529,000 - $585,000
$3,037/mo
Price history
Price history
| Date | Event | Price |
|---|---|---|
| 11/6/2025 | Price change | $569,900-0.9%$196/sqft |
Source: | ||
| 9/3/2025 | Listed for sale | $574,900$197/sqft |
Source: | ||
| 8/11/2025 | Listing removed | $574,900$197/sqft |
Source: | ||
| 7/3/2025 | Price change | $574,900-0.9%$197/sqft |
Source: | ||
| 3/28/2025 | Listed for sale | $579,900+45%$199/sqft |
Source: | ||
Public tax history
Public tax history
| Year | Property taxes | Tax assessment |
|---|---|---|
| 2021 | $3,364 -0.4% | $399,900 0% |
| 2020 | $3,376 | $400,000 |
| 2019 | $3,376 +0.3% | $400,000 +742.1% |
Find assessor info on the county website
BuyAbility℠ payment
Est. payment
$3,246/mo
Principal & interest
$2743
Property taxes
$304
Home insurance
$199
Climate risks
Neighborhood: 42122
Nearby schools
GreatSchools rating
- 7/10Alvaton Elementary SchoolGrades: PK-6Distance: 1.2 mi
- 10/10Drakes Creek Middle SchoolGrades: 7-8Distance: 3.7 mi
- 9/10Greenwood High SchoolGrades: 9-12Distance: 3.5 mi
Schools provided by the listing agent
- Elementary: Alvaton
- Middle: Drakes Creek
- High: Greenwood
Source: RASK. This data may not be complete. We recommend contacting the local school district to confirm school assignments for this home.
- Loading
- Loading
