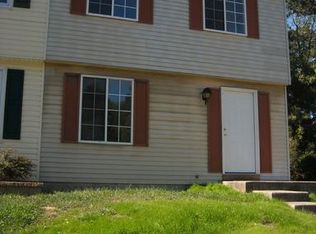Sold for $305,000 on 09/12/24
$305,000
8634 Manorfield Rd, Nottingham, MD 21236
3beds
1,395sqft
Single Family Residence
Built in 1977
4,180 Square Feet Lot
$307,300 Zestimate®
$219/sqft
$2,492 Estimated rent
Home value
$307,300
$280,000 - $335,000
$2,492/mo
Zestimate® history
Loading...
Owner options
Explore your selling options
What's special
Welcome home to this charming end-unit duplex featuring three bedrooms with one full and one half bathrooms. A wraparound front porch welcomes you as you arrive with access to the side door in the kitchen for easy access from the driveway. Inside has been freshly painted in a neutral color scheme and offers a combination of hardwood floors and new plush carpeting. The sunlit front living room is a cozy spot to kick up your feet and French doors lead to the dining room with accent chair railing and sliding glass doors to the screened porch. Prepare your favorite meals in the kitchen that features a pantry for extra storage. Upstairs, the primary bedroom has a walk-in closet and access to the full bathroom. Two more bedrooms with new flooring finish the upper level. The lower level offers a recreation room, a half bath, and laundry. Enjoy spending time outside on the screened porch that overlooks the spacious rear yard, complete with a patio, garden beds and a shed. Some images have been virtually staged.
Zillow last checked: 8 hours ago
Listing updated: September 23, 2024 at 04:10pm
Listed by:
Jory Frankle 443-463-5246,
Northrop Realty,
Co-Listing Team: The Group., Co-Listing Agent: Samuel P Bruck 410-736-2016,
Northrop Realty
Bought with:
Veronica Sniscak, 518595
Compass
Chris Constantine, 631186
Compass
Source: Bright MLS,MLS#: MDBC2101888
Facts & features
Interior
Bedrooms & bathrooms
- Bedrooms: 3
- Bathrooms: 2
- Full bathrooms: 1
- 1/2 bathrooms: 1
Basement
- Area: 500
Heating
- Central, Programmable Thermostat, Electric
Cooling
- Central Air, Ceiling Fan(s), Programmable Thermostat, Electric
Appliances
- Included: Microwave, Dishwasher, Disposal, Dryer, Exhaust Fan, Ice Maker, Oven/Range - Electric, Refrigerator, Washer, Water Dispenser, Water Heater, Electric Water Heater
- Laundry: In Basement
Features
- Attic, Ceiling Fan(s), Chair Railings, Dining Area, Pantry, Bathroom - Tub Shower, Walk-In Closet(s), Beamed Ceilings, Dry Wall, Paneled Walls
- Flooring: Carpet, Ceramic Tile, Engineered Wood, Hardwood, Laminate, Vinyl, Wood
- Doors: Double Entry, French Doors, Six Panel, Sliding Glass, Storm Door(s)
- Windows: Double Hung, Double Pane Windows, Insulated Windows, Screens, Vinyl Clad
- Basement: Connecting Stairway,Full,Finished,Heated,Improved,Interior Entry,Sump Pump,Windows
- Has fireplace: No
Interior area
- Total structure area: 1,520
- Total interior livable area: 1,395 sqft
- Finished area above ground: 1,020
- Finished area below ground: 375
Property
Parking
- Total spaces: 2
- Parking features: Concrete, Driveway, On Street
- Uncovered spaces: 2
Accessibility
- Accessibility features: Other
Features
- Levels: Three
- Stories: 3
- Patio & porch: Deck, Enclosed, Patio, Porch, Screened, Wrap Around
- Exterior features: Extensive Hardscape, Lighting, Flood Lights, Rain Gutters, Storage
- Pool features: None
- Fencing: Chain Link,Partial,Back Yard
- Has view: Yes
- View description: Garden, Trees/Woods
Lot
- Size: 4,180 sqft
- Features: Backs to Trees, Landscaped, Wooded, Rear Yard, SideYard(s), Vegetation Planting
Details
- Additional structures: Above Grade, Below Grade
- Parcel number: 04111600011253
- Zoning: DR 5.5
- Special conditions: Standard
Construction
Type & style
- Home type: SingleFamily
- Architectural style: Colonial
- Property subtype: Single Family Residence
- Attached to another structure: Yes
Materials
- Vinyl Siding
- Foundation: Permanent
- Roof: Shingle
Condition
- Excellent
- New construction: No
- Year built: 1977
Utilities & green energy
- Sewer: Public Sewer
- Water: Public
Community & neighborhood
Location
- Region: Nottingham
- Subdivision: Hallfield Manor
Other
Other facts
- Listing agreement: Exclusive Right To Sell
- Ownership: Fee Simple
Price history
| Date | Event | Price |
|---|---|---|
| 9/12/2024 | Sold | $305,000+1.7%$219/sqft |
Source: | ||
| 8/25/2024 | Pending sale | $300,000$215/sqft |
Source: | ||
| 8/23/2024 | Price change | $300,000-6.3%$215/sqft |
Source: | ||
| 8/15/2024 | Listed for sale | $320,000+48.9%$229/sqft |
Source: | ||
| 9/10/2018 | Sold | $214,900$154/sqft |
Source: Public Record Report a problem | ||
Public tax history
| Year | Property taxes | Tax assessment |
|---|---|---|
| 2025 | $3,314 +35.9% | $208,567 +3.7% |
| 2024 | $2,438 +3.8% | $201,133 +3.8% |
| 2023 | $2,348 +4.5% | $193,700 |
Find assessor info on the county website
Neighborhood: 21236
Nearby schools
GreatSchools rating
- 8/10Joppa View Elementary SchoolGrades: PK-5Distance: 1.3 mi
- 5/10Perry Hall Middle SchoolGrades: 6-8Distance: 0.8 mi
- 5/10Perry Hall High SchoolGrades: 9-12Distance: 0.9 mi
Schools provided by the listing agent
- Elementary: Joppa View
- Middle: Perry Hall
- High: Perry Hall
- District: Baltimore County Public Schools
Source: Bright MLS. This data may not be complete. We recommend contacting the local school district to confirm school assignments for this home.

Get pre-qualified for a loan
At Zillow Home Loans, we can pre-qualify you in as little as 5 minutes with no impact to your credit score.An equal housing lender. NMLS #10287.
Sell for more on Zillow
Get a free Zillow Showcase℠ listing and you could sell for .
$307,300
2% more+ $6,146
With Zillow Showcase(estimated)
$313,446