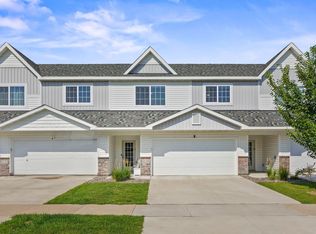Closed
$284,900
8634 Gateway Cir, Monticello, MN 55362
2beds
1,893sqft
Townhouse Side x Side
Built in 2020
1,742.4 Square Feet Lot
$286,300 Zestimate®
$151/sqft
$2,088 Estimated rent
Home value
$286,300
$258,000 - $318,000
$2,088/mo
Zestimate® history
Loading...
Owner options
Explore your selling options
What's special
Welcome to 8634 Gateway Circle in Monticello, a stunning multilevel townhome that offers modern living with a touch of tranquility. This 2-bedroom, 2-bathroom home features a range of desirable upgrades, including vaulted ceilings and quartz countertops that enhance the kitchen's style and functionality. An extra pantry cabinet provides ample storage, making meal prep a breeze. One of the standout features of this home is that the walk out basement is finished — something not commonly found in similar units. This space adds valuable living area and opens up to a serene porch under the deck.
Enjoy the peaceful surroundings and beautiful pond view from your deck, perfect for morning coffee or evening relaxation. Located in a quiet and desirable community, this townhome provides easy access to local amenities, shopping, schools, and dining, all while offering a serene retreat to come home to.
Zillow last checked: 8 hours ago
Listing updated: November 21, 2025 at 10:38pm
Listed by:
The Huerkamp Home Group 952-746-9696,
Keller Williams Preferred Rlty,
Zac Bidelman 612-364-6913
Bought with:
Rebecca Connors
Keller Williams Classic Realty
Source: NorthstarMLS as distributed by MLS GRID,MLS#: 6579220
Facts & features
Interior
Bedrooms & bathrooms
- Bedrooms: 2
- Bathrooms: 2
- Full bathrooms: 1
- 1/2 bathrooms: 1
Bedroom 1
- Level: Upper
- Area: 168 Square Feet
- Dimensions: 14x12
Bedroom 2
- Level: Upper
- Area: 150 Square Feet
- Dimensions: 10x15
Dining room
- Level: Main
- Area: 100 Square Feet
- Dimensions: 10x10
Family room
- Level: Lower
- Area: 264 Square Feet
- Dimensions: 24x11
Kitchen
- Level: Main
- Area: 110 Square Feet
- Dimensions: 11x10
Living room
- Level: Main
- Area: 210 Square Feet
- Dimensions: 15x14
Heating
- Forced Air
Cooling
- Central Air
Appliances
- Included: Air-To-Air Exchanger, Dishwasher, Dryer, Water Filtration System, Microwave, Range, Refrigerator, Stainless Steel Appliance(s), Washer, Water Softener Owned
Features
- Basement: Daylight,Drain Tiled,Finished,Full,Walk-Out Access
- Has fireplace: No
Interior area
- Total structure area: 1,893
- Total interior livable area: 1,893 sqft
- Finished area above ground: 1,283
- Finished area below ground: 417
Property
Parking
- Total spaces: 2
- Parking features: Attached, Concrete, Garage Door Opener
- Attached garage spaces: 2
- Has uncovered spaces: Yes
Accessibility
- Accessibility features: None
Features
- Levels: Four or More Level Split
- Patio & porch: Deck, Patio
Lot
- Size: 1,742 sqft
- Dimensions: 26 x 70
Details
- Foundation area: 610
- Parcel number: 155250012050
- Zoning description: Residential-Single Family
Construction
Type & style
- Home type: Townhouse
- Property subtype: Townhouse Side x Side
- Attached to another structure: Yes
Materials
- Brick/Stone, Vinyl Siding
- Roof: Age 8 Years or Less,Pitched
Condition
- Age of Property: 5
- New construction: No
- Year built: 2020
Utilities & green energy
- Gas: Natural Gas
- Sewer: City Sewer/Connected
- Water: City Water/Connected
Community & neighborhood
Location
- Region: Monticello
- Subdivision: Carlisle Village 6th Add
HOA & financial
HOA
- Has HOA: Yes
- HOA fee: $220 monthly
- Services included: Hazard Insurance, Lawn Care, Maintenance Grounds, Trash, Snow Removal
- Association name: Community Association Group
- Association phone: 651-882-0400
Price history
| Date | Event | Price |
|---|---|---|
| 11/21/2024 | Sold | $284,900+1.8%$151/sqft |
Source: | ||
| 9/3/2024 | Pending sale | $279,900$148/sqft |
Source: | ||
| 8/23/2024 | Listing removed | -- |
Source: | ||
| 8/9/2024 | Listed for sale | $279,900+24.8%$148/sqft |
Source: | ||
| 2/4/2021 | Sold | $224,282-0.2%$118/sqft |
Source: | ||
Public tax history
| Year | Property taxes | Tax assessment |
|---|---|---|
| 2024 | $2,558 +8.1% | $258,400 -2.5% |
| 2023 | $2,366 +48.2% | $265,000 +11.7% |
| 2022 | $1,596 +2560% | $237,200 +49.7% |
Find assessor info on the county website
Neighborhood: 55362
Nearby schools
GreatSchools rating
- NAEastview Education CenterGrades: PK-KDistance: 1.1 mi
- 6/10Monticello Middle SchoolGrades: 6-8Distance: 2.2 mi
- 9/10Monticello Senior High SchoolGrades: 9-12Distance: 1.3 mi
Get a cash offer in 3 minutes
Find out how much your home could sell for in as little as 3 minutes with a no-obligation cash offer.
Estimated market value
$286,300
Get a cash offer in 3 minutes
Find out how much your home could sell for in as little as 3 minutes with a no-obligation cash offer.
Estimated market value
$286,300
