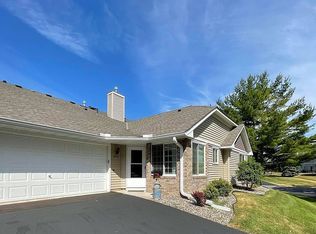Closed
$452,000
8634 Corbin Ct, Inver Grove Heights, MN 55076
2beds
3,022sqft
Townhouse Side x Side
Built in 2012
3,920.4 Square Feet Lot
$446,800 Zestimate®
$150/sqft
$2,746 Estimated rent
Home value
$446,800
$416,000 - $478,000
$2,746/mo
Zestimate® history
Loading...
Owner options
Explore your selling options
What's special
Immaculate two bedroom 3 bath twin home with terrific floor plan and finished walkout level. It offers one level living at it's best plus a fully finished walkout level. It features an open floor plan with a wonderful kitchen offering granite, stainless, center island. The kitchen opens to the dining and living room with handsome stone fireplace and a delightful sunroom to the side. There is a sliding door from the dining area to the deck for summer enjoyment. The primary bedroom is king sized with a large bath and walk in closet. There is a main floor powder room and laundry as well as an office which could be another bedroom. The walkout level offers a huge family room with door to a patio area, guest bedroom with a walk in closet and an adjacent 3/4 bath. There is a generous storage room as well. The hardwood floors have been refinished, all the carpet with the exception of the office has been replaced and is freshly decorated.
Zillow last checked: 8 hours ago
Listing updated: September 29, 2025 at 09:44am
Listed by:
James Burton 612-723-7653,
Coldwell Banker Realty
Bought with:
Barbara Carnes
Lakes Area Realty
Source: NorthstarMLS as distributed by MLS GRID,MLS#: 6729282
Facts & features
Interior
Bedrooms & bathrooms
- Bedrooms: 2
- Bathrooms: 3
- Full bathrooms: 1
- 3/4 bathrooms: 1
- 1/2 bathrooms: 1
Bedroom 1
- Level: Main
- Area: 169 Square Feet
- Dimensions: 13 x 13
Bedroom 2
- Level: Lower
- Area: 195 Square Feet
- Dimensions: 13 x 15
Dining room
- Level: Main
- Area: 153 Square Feet
- Dimensions: 9 x 17
Family room
- Level: Lower
- Area: 493 Square Feet
- Dimensions: 17 x 29
Kitchen
- Level: Main
- Area: 169 Square Feet
- Dimensions: 13 x 13
Living room
- Level: Main
- Area: 204 Square Feet
- Dimensions: 12 x 17
Office
- Level: Main
- Area: 110 Square Feet
- Dimensions: 10 x 11
Sun room
- Level: Main
- Area: 99 Square Feet
- Dimensions: 9 x 11
Heating
- Forced Air
Cooling
- Central Air
Appliances
- Included: Dishwasher, Disposal, Dryer, Exhaust Fan, Gas Water Heater, Microwave, Range, Refrigerator, Stainless Steel Appliance(s), Water Softener Owned
Features
- Basement: Drain Tiled,Finished,Concrete,Storage Space,Sump Pump,Walk-Out Access
- Number of fireplaces: 1
- Fireplace features: Gas, Living Room
Interior area
- Total structure area: 3,022
- Total interior livable area: 3,022 sqft
- Finished area above ground: 1,511
- Finished area below ground: 1,144
Property
Parking
- Total spaces: 2
- Parking features: Attached, Asphalt, Garage Door Opener
- Attached garage spaces: 2
- Has uncovered spaces: Yes
Accessibility
- Accessibility features: None
Features
- Levels: One
- Stories: 1
- Patio & porch: Composite Decking, Deck, Patio
- Pool features: None
- Fencing: None
Lot
- Size: 3,920 sqft
- Dimensions: 42 x 95
- Features: Wooded
Details
- Foundation area: 1511
- Parcel number: 205674002020
- Zoning description: Residential-Single Family
Construction
Type & style
- Home type: Townhouse
- Property subtype: Townhouse Side x Side
- Attached to another structure: Yes
Materials
- Vinyl Siding, Frame
- Roof: Age 8 Years or Less,Pitched
Condition
- Age of Property: 13
- New construction: No
- Year built: 2012
Utilities & green energy
- Electric: Circuit Breakers
- Gas: Natural Gas
- Sewer: City Sewer/Connected
- Water: City Water/Connected
- Utilities for property: Underground Utilities
Community & neighborhood
Location
- Region: Inver Grove Heights
- Subdivision: Park Point
HOA & financial
HOA
- Has HOA: Yes
- HOA fee: $400 monthly
- Services included: Maintenance Structure, Hazard Insurance, Lawn Care, Maintenance Grounds, Trash, Snow Removal
- Association name: Property Care Mgmt.
- Association phone: 651-393-4545
Other
Other facts
- Road surface type: Paved
Price history
| Date | Event | Price |
|---|---|---|
| 9/26/2025 | Sold | $452,000+0.4%$150/sqft |
Source: | ||
| 9/13/2025 | Pending sale | $450,000$149/sqft |
Source: | ||
| 8/27/2025 | Price change | $450,000-3.2%$149/sqft |
Source: | ||
| 7/11/2025 | Price change | $465,000-3%$154/sqft |
Source: | ||
| 6/24/2025 | Price change | $479,500-1.9%$159/sqft |
Source: | ||
Public tax history
| Year | Property taxes | Tax assessment |
|---|---|---|
| 2023 | $4,616 +4.6% | $446,600 +3.8% |
| 2022 | $4,412 -1% | $430,400 +7.4% |
| 2021 | $4,458 -3.8% | $400,800 -1.9% |
Find assessor info on the county website
Neighborhood: 55076
Nearby schools
GreatSchools rating
- 5/10Pine Bend Elementary SchoolGrades: PK-5Distance: 1.3 mi
- 4/10Inver Grove Heights Middle SchoolGrades: 6-8Distance: 0.8 mi
- 5/10Simley Senior High SchoolGrades: 9-12Distance: 1 mi
Get a cash offer in 3 minutes
Find out how much your home could sell for in as little as 3 minutes with a no-obligation cash offer.
Estimated market value
$446,800
Get a cash offer in 3 minutes
Find out how much your home could sell for in as little as 3 minutes with a no-obligation cash offer.
Estimated market value
$446,800
