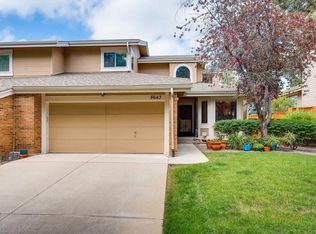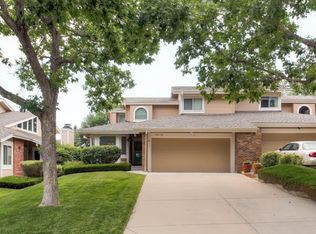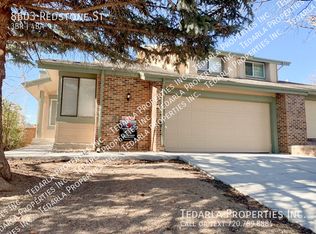Sold for $555,000
$555,000
8633 Redstone Street, Highlands Ranch, CO 80126
3beds
2,924sqft
Townhouse
Built in 1984
4,530 Square Feet Lot
$555,400 Zestimate®
$190/sqft
$3,310 Estimated rent
Home value
$555,400
$528,000 - $583,000
$3,310/mo
Zestimate® history
Loading...
Owner options
Explore your selling options
What's special
Charming Duplex-Style Townhome in the Heart of Highlands Ranch. Welcome to this stunning 3-bedroom, 2.5 bathroom duplex-style townhome located in the highly sought-after Highlands Ranch community. This beautifully maintained home offers an open-concept floor plan with abundant natural light, highlighting the spacious living room with a cozy fireplace, perfect for Colorado winters. Upstairs, the expansive primary bedroom boasts a large open concept. Two additional bedrooms (or office) provide plenty of space for family or guests.
Enjoy outdoor living on the private deck, which opens to a beautifully landscaped yard with mature trees. The attached two-car garage provides ample storage space and convenience.
Located in a quiet, well-maintained neighborhood, this home offers easy access to top-rated schools, parks, trails, shopping, and dining. Enjoy all the amenities Highlands Ranch has to offer, including community pools, fitness centers, and recreational facilities.
Large rate incentive when using preferred lender.
Don’t miss this opportunity to own a low-maintenance, move-in-ready home in Highlands Ranch.
Zillow last checked: 8 hours ago
Listing updated: December 13, 2024 at 02:55pm
Listed by:
Michael L. Diener 720-354-0232 mikescohomes@gmail.com,
Local Realty CO
Bought with:
Scott Franks, 100071760
LIV Sotheby's International Realty
Source: REcolorado,MLS#: 8788538
Facts & features
Interior
Bedrooms & bathrooms
- Bedrooms: 3
- Bathrooms: 3
- Full bathrooms: 2
- 1/2 bathrooms: 1
- Main level bathrooms: 1
- Main level bedrooms: 1
Primary bedroom
- Level: Upper
Bedroom
- Description: Bedroom Or Office
- Level: Main
Bedroom
- Level: Upper
Bathroom
- Level: Main
Bathroom
- Level: Upper
Bathroom
- Level: Upper
Dining room
- Level: Main
Family room
- Level: Main
Great room
- Level: Basement
Kitchen
- Level: Main
Laundry
- Level: Main
Living room
- Level: Main
Heating
- Forced Air
Cooling
- Central Air
Appliances
- Included: Cooktop, Dishwasher, Dryer, Microwave, Oven, Refrigerator, Washer
- Laundry: In Unit
Features
- Ceiling Fan(s), Corian Counters, Smoke Free
- Flooring: Carpet, Tile
- Basement: Finished,Full
- Number of fireplaces: 1
- Fireplace features: Family Room, Gas
- Common walls with other units/homes: End Unit
Interior area
- Total structure area: 2,924
- Total interior livable area: 2,924 sqft
- Finished area above ground: 1,882
- Finished area below ground: 818
Property
Parking
- Total spaces: 2
- Parking features: Garage - Attached
- Attached garage spaces: 2
Features
- Levels: Two
- Stories: 2
- Patio & porch: Deck
- Fencing: None
Lot
- Size: 4,530 sqft
Details
- Parcel number: R0292699
- Zoning: PDU
- Special conditions: Standard
Construction
Type & style
- Home type: Townhouse
- Property subtype: Townhouse
- Attached to another structure: Yes
Materials
- Brick, Frame
- Roof: Composition
Condition
- Year built: 1984
Utilities & green energy
- Sewer: Public Sewer
Community & neighborhood
Location
- Region: Highlands Ranch
- Subdivision: Highlands Ranch
HOA & financial
HOA
- Has HOA: Yes
- HOA fee: $168 quarterly
- Amenities included: Fitness Center, Park, Playground, Pool, Sauna, Spa/Hot Tub, Tennis Court(s)
- Services included: Recycling, Trash
- Association name: HRCA
- Association phone: 303-791-2500
- Second HOA fee: $438 quarterly
- Second association name: Bradford Hills
- Second association phone: 615-383-1777
Other
Other facts
- Listing terms: Cash,Conventional,FHA,VA Loan
- Ownership: Corporation/Trust
Price history
| Date | Event | Price |
|---|---|---|
| 12/13/2024 | Sold | $555,000+1.1%$190/sqft |
Source: | ||
| 11/26/2024 | Pending sale | $548,900$188/sqft |
Source: | ||
| 11/21/2024 | Price change | $548,900-4.5%$188/sqft |
Source: | ||
| 10/1/2024 | Listed for sale | $575,000$197/sqft |
Source: | ||
| 9/29/2024 | Pending sale | $575,000$197/sqft |
Source: | ||
Public tax history
| Year | Property taxes | Tax assessment |
|---|---|---|
| 2025 | $2,671 +0.2% | $36,860 -4.8% |
| 2024 | $2,666 +40.2% | $38,730 -0.9% |
| 2023 | $1,901 -3.9% | $39,100 +40.9% |
Find assessor info on the county website
Neighborhood: 80126
Nearby schools
GreatSchools rating
- 7/10Sand Creek Elementary SchoolGrades: PK-6Distance: 0.4 mi
- 5/10Mountain Ridge Middle SchoolGrades: 7-8Distance: 1.4 mi
- 9/10Mountain Vista High SchoolGrades: 9-12Distance: 2.7 mi
Schools provided by the listing agent
- Elementary: Sand Creek
- Middle: Mountain Ridge
- High: Mountain Vista
- District: Douglas RE-1
Source: REcolorado. This data may not be complete. We recommend contacting the local school district to confirm school assignments for this home.
Get a cash offer in 3 minutes
Find out how much your home could sell for in as little as 3 minutes with a no-obligation cash offer.
Estimated market value$555,400
Get a cash offer in 3 minutes
Find out how much your home could sell for in as little as 3 minutes with a no-obligation cash offer.
Estimated market value
$555,400


