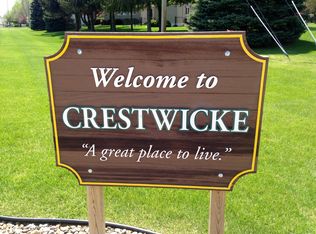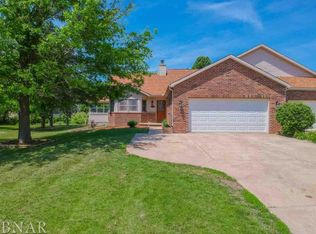Closed
$220,000
8633 Oakmont Rd, Bloomington, IL 61705
3beds
2,095sqft
Duplex, Single Family Residence
Built in 1983
-- sqft lot
$225,500 Zestimate®
$105/sqft
$1,569 Estimated rent
Home value
$225,500
$207,000 - $246,000
$1,569/mo
Zestimate® history
Loading...
Owner options
Explore your selling options
What's special
Welcome home to this inviting 4-bedroom duplex tucked away in the highly sought-after Crestwicke subdivision-Bloomington's beloved golf course community. Fresh paint and new carpet throughout set the tone for a bright, move-in-ready feel, while thoughtful recent updates mean you can settle in comfortably and still have plenty of opportunity to add your personal touch. The main floor offers convenient living with a spacious primary bedroom and ensuite bath, perfect for those who prefer a little extra ease in their daily routine. Upstairs, you'll find three more bedrooms ready to accommodate family, guests, or a dedicated home office. Enjoy the friendly Crestwicke lifestyle-where neighbors wave from their golf carts and weekends are made for tee times and quiet evening strolls. With good bones, tasteful updates, and plenty of room to make it truly yours, this Crestwicke gem is ready to welcome you home.
Zillow last checked: 8 hours ago
Listing updated: August 29, 2025 at 12:55pm
Listing courtesy of:
Lindsay Prewitt, ABR,CRB 309-838-5794,
eXp Realty
Bought with:
Jenn Latzke
eXp Realty
Source: MRED as distributed by MLS GRID,MLS#: 12418091
Facts & features
Interior
Bedrooms & bathrooms
- Bedrooms: 3
- Bathrooms: 3
- Full bathrooms: 2
- 1/2 bathrooms: 1
Primary bedroom
- Features: Bathroom (Full)
- Level: Main
- Area: 221 Square Feet
- Dimensions: 13X17
Bedroom 2
- Level: Second
- Area: 143 Square Feet
- Dimensions: 11X13
Bedroom 3
- Level: Second
- Area: 121 Square Feet
- Dimensions: 11X11
Bonus room
- Level: Second
- Area: 228 Square Feet
- Dimensions: 12X19
Dining room
- Level: Main
- Area: 128 Square Feet
- Dimensions: 8X16
Kitchen
- Level: Main
- Area: 130 Square Feet
- Dimensions: 10X13
Laundry
- Level: Main
- Area: 24 Square Feet
- Dimensions: 3X8
Living room
- Level: Main
- Area: 273 Square Feet
- Dimensions: 13X21
Heating
- Natural Gas
Cooling
- Central Air
Features
- Basement: Crawl Space
Interior area
- Total structure area: 0
- Total interior livable area: 2,095 sqft
Property
Parking
- Total spaces: 2
- Parking features: No Garage, On Site, Garage Owned, Attached, Garage
- Attached garage spaces: 2
Accessibility
- Accessibility features: No Disability Access
Lot
- Size: 6,375 sqft
- Dimensions: 85X75
Details
- Parcel number: 2135152007
- Special conditions: None
Construction
Type & style
- Home type: MultiFamily
- Property subtype: Duplex, Single Family Residence
Materials
- Brick, Cedar
Condition
- New construction: No
- Year built: 1983
Utilities & green energy
- Sewer: Shared Septic
- Water: Public
Community & neighborhood
Location
- Region: Bloomington
- Subdivision: Crestwicke
HOA & financial
HOA
- Has HOA: Yes
- HOA fee: $50 voluntary
- Services included: None
Other
Other facts
- Listing terms: Conventional
- Ownership: Fee Simple w/ HO Assn.
Price history
| Date | Event | Price |
|---|---|---|
| 8/29/2025 | Sold | $220,000$105/sqft |
Source: | ||
| 7/27/2025 | Contingent | $220,000$105/sqft |
Source: | ||
| 7/24/2025 | Price change | $220,000-4.3%$105/sqft |
Source: | ||
| 7/16/2025 | Listed for sale | $229,900+17.9%$110/sqft |
Source: | ||
| 5/2/2025 | Listing removed | $2,200$1/sqft |
Source: Zillow Rentals Report a problem | ||
Public tax history
| Year | Property taxes | Tax assessment |
|---|---|---|
| 2024 | $4,841 +17.9% | $63,080 +9.1% |
| 2023 | $4,107 +10.1% | $57,818 +12.9% |
| 2022 | $3,731 +5.4% | $51,230 +5% |
Find assessor info on the county website
Neighborhood: 61705
Nearby schools
GreatSchools rating
- 5/10Cedar Ridge Elementary SchoolGrades: K-5Distance: 2.6 mi
- 7/10Evans Junior High SchoolGrades: 6-8Distance: 2.2 mi
- 8/10Normal Community High SchoolGrades: 9-12Distance: 8.8 mi
Schools provided by the listing agent
- Elementary: Cedar Ridge Elementary
- Middle: Evans Jr High
- High: Normal Community High School
- District: 5
Source: MRED as distributed by MLS GRID. This data may not be complete. We recommend contacting the local school district to confirm school assignments for this home.

Get pre-qualified for a loan
At Zillow Home Loans, we can pre-qualify you in as little as 5 minutes with no impact to your credit score.An equal housing lender. NMLS #10287.

