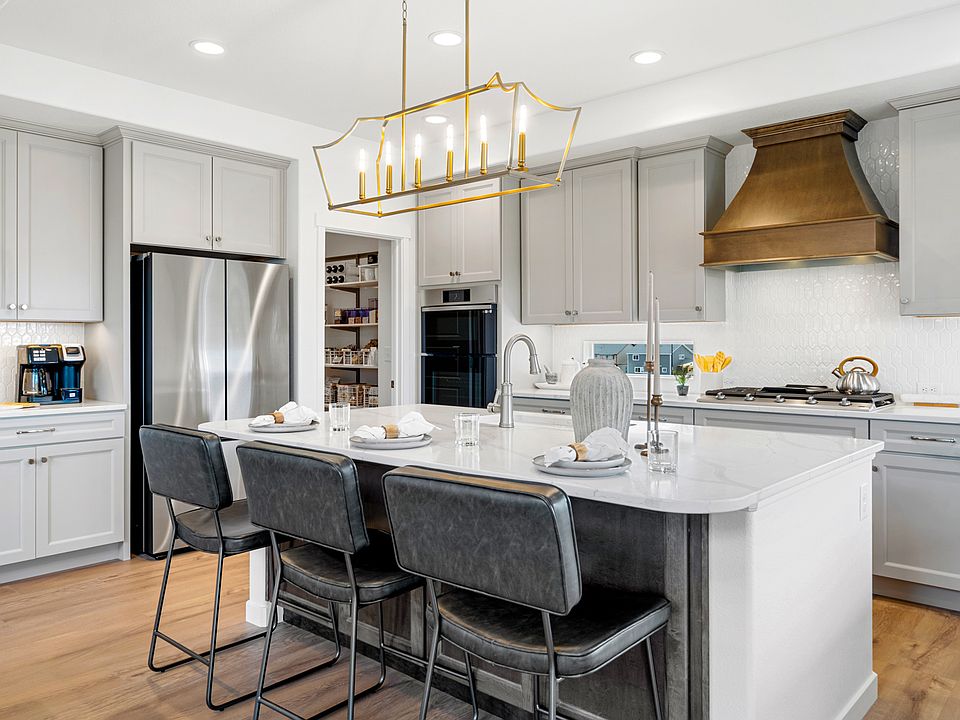READY NOW! Quick Move in Home in Wolf Ranch. FULL YARD LANDSCAPING INCLUDED!! This home sits on a West facing lot close to the Wolf Ranch Rec Center and Pool. The Seabrook is an open-concept ranch plan where flexibility comes included. The main level includes the primary bedroom accompanied with a 5-piece bathroom and walk-in closet. Your family’s perfect gathering space comes with a spacious great room and dining area. A centrally located, open gourmet kitchen complete with walk-in pantry and thoughtfully placed laundry room off the owner’s entry, makes this a practical layout for every lifestyle. The main level also includes an additional bedroom and full hall bath. The 9' finished basement includes 2 additional bedrooms, a 3/4 bath, spacious recreation room, and unfinished area with rough-in plumbing for a future suite. Also included is a 2 car garage, full kitchen backsplash, stone to ceiling at great room fireplace, 8' garage door, extended hardwood flooring, oversized kitchen island, additional windows added to garage, primary suite, and bedroom 2, Gas Stub at Rear Patio, A/C, Whole Home Humidifier, Active Radon Mitigation System, and Energy Star Certification. All measurements and sq. footages are approximate and may vary. Taxes are based off of land only and will go up once the home is assessed.
New construction
Special offer
$699,900
8633 Noreen Falls Dr, Colorado Springs, CO 80924
4beds
3,247sqft
Single Family Residence
Built in 2023
6,150.67 Square Feet Lot
$-- Zestimate®
$216/sqft
$62/mo HOA
What's special
West facing lotSpacious recreation roomThoughtfully placed laundry roomOversized kitchen islandFull kitchen backsplashExtended hardwood flooringOpen-concept ranch plan
Call: (719) 749-7952
- 180 days |
- 160 |
- 1 |
Zillow last checked: 7 hours ago
Listing updated: September 18, 2025 at 02:50am
Listed by:
Ethan Liss 719-310-5954,
New Home Star LLC,
Lisa Rankin 719-221-1493
Source: Pikes Peak MLS,MLS#: 4337699
Travel times
Schedule tour
Select your preferred tour type — either in-person or real-time video tour — then discuss available options with the builder representative you're connected with.
Facts & features
Interior
Bedrooms & bathrooms
- Bedrooms: 4
- Bathrooms: 3
- Full bathrooms: 2
- 3/4 bathrooms: 1
Primary bedroom
- Level: Main
- Area: 168 Square Feet
- Dimensions: 14 x 12
Heating
- Forced Air, Natural Gas
Cooling
- Central Air, See Prop Desc Remarks
Appliances
- Included: Dishwasher, Disposal, Gas in Kitchen, Exhaust Fan, Microwave, Oven, Humidifier
- Laundry: Electric Hook-up, Main Level
Features
- 5-Pc Bath, 9Ft + Ceilings, Breakfast Bar, Pantry
- Flooring: Carpet, Tile, Vinyl/Linoleum, Wood
- Basement: Full,Partially Finished
- Number of fireplaces: 1
- Fireplace features: Gas, Insert, Masonry, One
Interior area
- Total structure area: 3,247
- Total interior livable area: 3,247 sqft
- Finished area above ground: 1,623
- Finished area below ground: 1,624
Property
Parking
- Total spaces: 2
- Parking features: Attached, Garage Door Opener, Concrete Driveway
- Attached garage spaces: 2
Features
- Patio & porch: Concrete
- Fencing: Community,Back Yard
Lot
- Size: 6,150.67 Square Feet
- Features: Sloped, Hiking Trail, Near Hospital, Near Schools, HOA Required $, No Landscaping
Details
- Parcel number: 5231318016
Construction
Type & style
- Home type: SingleFamily
- Architectural style: Ranch
- Property subtype: Single Family Residence
Materials
- Stucco, Framed on Lot, Frame
- Roof: Composite Shingle
Condition
- New Construction
- New construction: Yes
- Year built: 2023
Details
- Builder model: SEABROOK
- Builder name: Vantage Hm Corp
- Warranty included: Yes
Utilities & green energy
- Water: Municipal
- Utilities for property: Cable Available, Electricity Connected, Natural Gas Connected, Phone Available
Green energy
- Green verification: HERS Index Score, ENERGY STAR Certified Homes
- Indoor air quality: Radon System
Community & HOA
Community
- Features: Clubhouse, Hiking or Biking Trails, Lake, Parks or Open Space, Playground, Pool, Green Areas, Lake/Pond
- Subdivision: Wolf Ranch
HOA
- Has HOA: Yes
- Services included: Covenant Enforcement, Trash Removal, Other
- HOA fee: $62 monthly
Location
- Region: Colorado Springs
Financial & listing details
- Price per square foot: $216/sqft
- Tax assessed value: $167,897
- Annual tax amount: $906
- Date on market: 4/14/2025
- Listing terms: Cash,Conventional,FHA,VA Loan
- Electric utility on property: Yes
About the community
PoolPlaygroundBaseballLake+ 4 more
Welcome to Wolf Ranch
Where Colorado Living Comes to Life
Discover Wolf Ranch, one of Colorado Springs' premier master-planned communities, thoughtfully designed to embody the beauty, spirit, and lifestyle of Colorado. Set in one of the city's most scenic and secure areas, Wolf Ranch offers sweeping views of the Rocky Mountains, a strong sense of community, and an unmatched quality of life.
From tranquil walking trails and neighborhood parks to paddleboarding on the lake or enjoying a peaceful morning jog, Wolf Ranch encourages an active, connected lifestyle surrounded by nature. Every element of the community-from its open spaces to its carefully curated amenities-is designed to support comfort, connection, and outdoor adventure.
Families are especially drawn to Wolf Ranch for its location within the highly acclaimed Academy School District 20, providing access to some of the region's top-performing schools and reinforcing the community's long-term value and appeal.
Whether you're raising a family, enjoying retirement, or simply seeking a place that offers both serenity and vibrancy, Wolf Ranch is more than a place to live-it's a place to belong.
Free Finished Basement and 2/1 Rate Buy Down
All Quick Move ins have an incentive of 4.99% VA Fixed Rate and 5.5% Conventional fixed rate. Call for details. Restrictions Apply.Source: Vantage Homes
