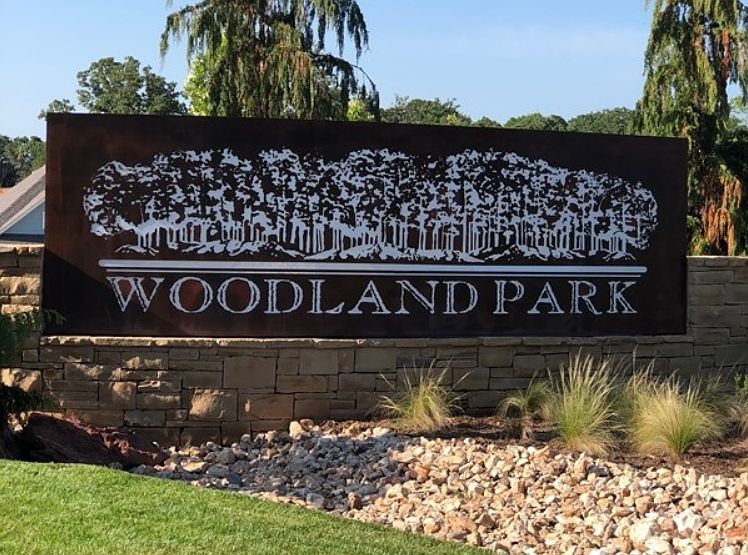Welcome to 8633 Beechgrove Drive—an expertly designed Willow floor plan nestled in the prestigious Woodland Park community in East Edmond. This new construction home offers timeless curb appeal, cedar accents, and a thoughtful blend of open-concept living with private retreat spaces. Featuring 4 spacious bedrooms, 3 full bathrooms, a dedicated study, and a large upstairs bonus room with an additional bedroom and full bath, this home is built for both everyday comfort and elevated entertaining.
The heart of the home centers around a cathedral-ceiling living room with shiplap fireplace, seamlessly flowing into the kitchen with walk-in pantry, quartz countertops, and designer lighting. Enjoy a spacious owner’s suite with luxurious spa-style bath, oversized walk-in closet, and direct access to the laundry room. A large covered patio and fully sodded backyard complete the picture of livable elegance.
Located in Woodland Park Phase IV, residents enjoy unmatched amenities: a resort-style pool, state-of-the-art fitness center, clubhouse, sports courts, playgrounds, walking trails, and neighborhood events that foster true community. With award-winning Edmond schools—including Redbud Elementary—and easy access to Arcadia, I-35, and all of East Edmond’s exciting new growth, this home offers both luxury and lifestyle.
Inquire with listing agent/builder team directly to learn about other build opportunities nearby, new communities coming soon, new floorplans coming, and on your lot build opportunities as well as builder incentives. This is home is within 30 days of completion!
New construction
$555,000
8633 Beechgrove Dr, Perry, OK 73077
4beds
2,930sqft
Single Family Residence
Built in 2025
9,147.6 Square Feet Lot
$554,400 Zestimate®
$189/sqft
$63/mo HOA
- 78 days
- on Zillow |
- 62 |
- 5 |
Zillow last checked: 7 hours ago
Listing updated: May 12, 2025 at 10:17am
Listed by:
Kasey Reyes 405-620-4118,
The Agency
Source: MLSOK/OKCMAR,MLS#: 1169252
Travel times
Schedule tour
Facts & features
Interior
Bedrooms & bathrooms
- Bedrooms: 4
- Bathrooms: 4
- Full bathrooms: 3
- 1/2 bathrooms: 1
Features
- Number of fireplaces: 1
- Fireplace features: Gas Log
Interior area
- Total structure area: 2,930
- Total interior livable area: 2,930 sqft
Property
Parking
- Total spaces: 3
- Parking features: Garage
- Garage spaces: 3
Features
- Levels: One and One Half
- Stories: 1.5
- Patio & porch: Patio, Porch
Lot
- Size: 9,147.6 Square Feet
- Features: Interior Lot
Details
- Parcel number: 8633NONEBeechgrove73077
- Special conditions: None
Construction
Type & style
- Home type: SingleFamily
- Architectural style: Modern Farmhouse
- Property subtype: Single Family Residence
Materials
- Brick & Frame
- Foundation: Slab
- Roof: Composition
Condition
- New construction: Yes
- Year built: 2025
Details
- Builder name: Shawn Forth Homes
Community & HOA
Community
- Subdivision: Woodland Park
HOA
- Has HOA: Yes
- Services included: Common Area Maintenance, Pool, Recreation Facility
- HOA fee: $750 annually
Location
- Region: Perry
Financial & listing details
- Price per square foot: $189/sqft
- Date on market: 5/12/2025
- Listing terms: Cash,Conventional,Sell FHA or VA
About the community
Pinehurst at Woodland Park is located in Edmond OK's premier master planned community featuring luxury new homes by Shawn Forth Homes. This quiet community offers homes starting in the $400's featuring large homesites, tree-lined trails, peaceful green spaces, and resort-style amenities. Amenities include two resort style pools, a clubhouse with a state-of-the-art fitness facility, and children's playground.
Pinehurst at Woodland Park is located in the Edmond School District which houses the state's top schools. Students living in this community have the privilege to be able to attend two National Blue Ribbon Schools - Redbud Elementary and Central Middle School finishing with Edmond Memorial High School.
Located only a short distance from Downtown Oklahoma, residents of Pinehurst can not only enjoy an easy commute via Interstate 35, but also partake in the bustle of city life! Enjoy access to the area's most popular dining, shopping, and entertainment.
Source: Shawn Forth Homes

