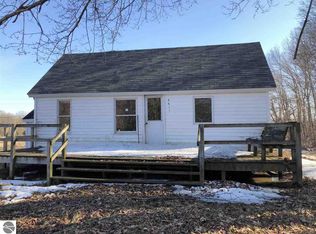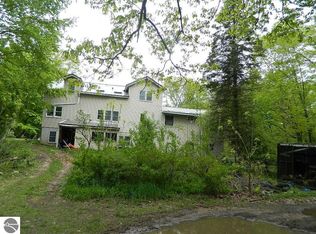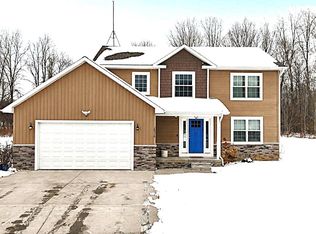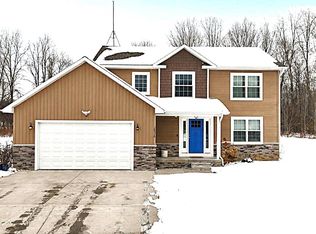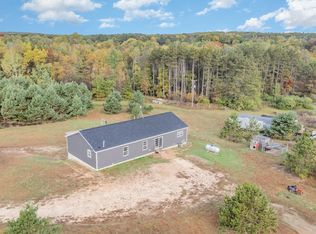Don't miss the opportunity to own this special property in the heart of the Isabella County countryside. The home is tucked in the woods on the corner of the 10-acre parcel which consists of beautiful, wooded rolling hills. The main floor features a split floor plan complete with 3 bedrooms and 2 bathrooms. At the bottom of the stairs, you will find yourself in a plentiful recreation space or a second kitchen/dining/living area and an additional 4 bedrooms. That's right, this home has a total of 7 bedrooms and 3 bathrooms making it a convenient place to host gatherings of many kinds. The exterior provides a covered front porch. You can also step onto the back deck enjoy the abundance of nature all around. A two-car attached garage will provide parking out of the elements and easy access to the heart of the home. There is additional storage or workspace in the 40x28 pole barn just steps from the house.
Pending
$499,900
8632 W Blanchard Rd, Blanchard, MI 49310
7beds
3,840sqft
Est.:
Single Family Residence
Built in 2001
10.01 Acres Lot
$470,100 Zestimate®
$130/sqft
$-- HOA
What's special
Two-car attached garagePlentiful recreation spaceBack deckCovered front porchSplit floor planBeautiful wooded rolling hillsAbundance of nature
- 89 days |
- 373 |
- 12 |
Zillow last checked: 8 hours ago
Listing updated: January 14, 2026 at 12:26pm
Listed by:
Shaila Powell 989-565-0118,
Eagle Realty 989-427-5609
Source: MichRIC,MLS#: 25057823
Facts & features
Interior
Bedrooms & bathrooms
- Bedrooms: 7
- Bathrooms: 3
- Full bathrooms: 3
- Main level bedrooms: 3
Primary bedroom
- Level: Main
- Area: 184.88
- Dimensions: 12.75 x 14.50
Bedroom 2
- Level: Main
- Area: 159.5
- Dimensions: 14.50 x 11.00
Bedroom 3
- Level: Main
- Area: 174
- Dimensions: 14.50 x 12.00
Bedroom 4
- Level: Basement
- Area: 210.25
- Dimensions: 14.50 x 14.50
Bedroom 5
- Level: Basement
- Area: 210.25
- Dimensions: 14.50 x 14.50
Primary bathroom
- Level: Main
- Area: 96.06
- Dimensions: 13.25 x 7.25
Bathroom 2
- Level: Main
- Area: 78.75
- Dimensions: 10.50 x 7.50
Bathroom 3
- Level: Basement
- Area: 59.06
- Dimensions: 6.75 x 8.75
Other
- Level: Basement
- Area: 209.88
- Dimensions: 18.25 x 11.50
Kitchen
- Level: Main
- Area: 324.63
- Dimensions: 24.50 x 13.25
Laundry
- Level: Main
- Area: 99.75
- Dimensions: 10.50 x 9.50
Living room
- Level: Main
- Area: 432.25
- Dimensions: 22.75 x 19.00
Office
- Level: Main
- Area: 97.88
- Dimensions: 14.50 x 6.75
Office
- Level: Basement
- Area: 196.88
- Dimensions: 17.50 x 11.25
Recreation
- Level: Basement
- Area: 358.31
- Dimensions: 22.75 x 15.75
Recreation
- Level: Basement
- Area: 375.38
- Dimensions: 22.75 x 16.50
Utility room
- Level: Basement
- Area: 84.38
- Dimensions: 7.50 x 11.25
Heating
- Forced Air
Cooling
- Central Air
Appliances
- Included: Dishwasher, Dryer, Microwave, Range, Refrigerator, Washer
- Laundry: Laundry Room, Main Level
Features
- Ceiling Fan(s), LP Tank Rented, Wet Bar, Center Island
- Flooring: Carpet, Tile, Wood
- Basement: Full
- Number of fireplaces: 1
- Fireplace features: Living Room
Interior area
- Total structure area: 1,920
- Total interior livable area: 3,840 sqft
- Finished area below ground: 1,920
Property
Parking
- Total spaces: 2
- Parking features: Garage Faces Front, Garage Door Opener, Attached
- Garage spaces: 2
Accessibility
- Accessibility features: Accessible Bath Sink, Accessible Mn Flr Bedroom, Accessible Stairway, Covered Entrance
Features
- Stories: 1
- Exterior features: Balcony
- Body of water: Lake Leroy
Lot
- Size: 10.01 Acres
- Features: Sidewalk, Wooded, Rolling Hills, Shrubs/Hedges
Details
- Additional structures: Pole Barn
- Parcel number: 120103000109
Construction
Type & style
- Home type: SingleFamily
- Architectural style: Traditional
- Property subtype: Single Family Residence
Materials
- Brick, Vinyl Siding
- Roof: Shingle
Condition
- New construction: No
- Year built: 2001
Utilities & green energy
- Gas: LP Tank Rented
- Sewer: Septic Tank
- Water: Well
- Utilities for property: Phone Connected
Community & HOA
Location
- Region: Blanchard
Financial & listing details
- Price per square foot: $130/sqft
- Tax assessed value: $117,524
- Annual tax amount: $3,763
- Date on market: 11/12/2025
- Listing terms: Cash,FHA,VA Loan,USDA Loan,MSHDA,Conventional
Estimated market value
$470,100
$447,000 - $494,000
$2,446/mo
Price history
Price history
| Date | Event | Price |
|---|---|---|
| 1/14/2026 | Pending sale | $499,900$130/sqft |
Source: | ||
| 11/12/2025 | Listed for sale | $499,900-8.3%$130/sqft |
Source: | ||
| 8/28/2025 | Listing removed | $545,000$142/sqft |
Source: | ||
| 7/11/2025 | Price change | $545,000-0.9%$142/sqft |
Source: | ||
| 4/26/2025 | Price change | $549,900-2.7%$143/sqft |
Source: | ||
Public tax history
Public tax history
| Year | Property taxes | Tax assessment |
|---|---|---|
| 2025 | -- | $158,500 +1.3% |
| 2024 | $3,693 | $156,500 +8.3% |
| 2023 | -- | $144,500 +13.4% |
Find assessor info on the county website
BuyAbility℠ payment
Est. payment
$3,164/mo
Principal & interest
$2414
Property taxes
$575
Home insurance
$175
Climate risks
Neighborhood: 49310
Nearby schools
GreatSchools rating
- 5/10Montabella ElementaryGrades: PK-5Distance: 4.5 mi
- 4/10Montabella Junior/Senior HighGrades: 6-12Distance: 4.6 mi
- Loading
