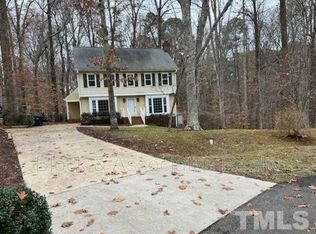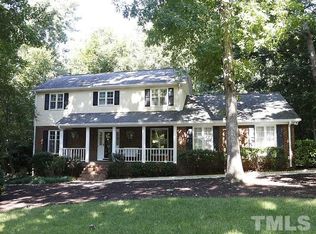Move-in ready!Just refinished hrdwd flrs,Updated Fixtures! Gorgeous yard on cul-de-sac street,Stunning brick, Open flrplan,water htr '18,New windows,Fresh paint,new carpet,updated kitch & roof,42" cabs,island bar,tons of ctrspace,granite,pantry,SS apps,sep dining,sunrm,fam rm w/ gaslog fp,Dual Masters-Massive 1st flr suite added '05,spa-like bth w/deep tub & tiled radiant flrs & ceil heat,laundry dwn,bonus rm,office,2 addt'l bdrms up,Extended garage,scrned prch,low taxes,City water,amazing schools!
This property is off market, which means it's not currently listed for sale or rent on Zillow. This may be different from what's available on other websites or public sources.

