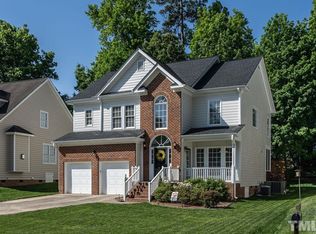Sold for $535,975 on 02/29/24
$535,975
8632 Paddle Wheel Dr, Raleigh, NC 27615
4beds
2,076sqft
Single Family Residence, Residential
Built in 1999
6,098.4 Square Feet Lot
$509,200 Zestimate®
$258/sqft
$2,477 Estimated rent
Home value
$509,200
$484,000 - $535,000
$2,477/mo
Zestimate® history
Loading...
Owner options
Explore your selling options
What's special
Welcome to this charming 4-bedroom home nestled in sought-after North Raleigh. As you step onto the welcoming front porch, you'll be greeted by the 2-story foyer and separate dining room. The updated kitchen with granite countertops, island, gas cooktop and newer appliances, seamlessly opens to the family room with a gas fireplace and built-ins. Enjoy the screened porch, offering a perfect retreat to enjoy the outdoors. Upstairs is the Owner's Suite, complete with a tastefully renovated bathroom and three additional bedrooms. Incredible location! Enjoy the community pool. Walk to restaurants, minutes to grocery, close to HWY540, and just 20 minutes to RDU, RTP and DT Raleigh.
Zillow last checked: 8 hours ago
Listing updated: October 28, 2025 at 12:07am
Listed by:
Lia Watson 919-605-9591,
EXP Realty LLC
Bought with:
Matt Perry, 234841
Keller Williams Elite Realty
Source: Doorify MLS,MLS#: 10009078
Facts & features
Interior
Bedrooms & bathrooms
- Bedrooms: 4
- Bathrooms: 3
- Full bathrooms: 2
- 1/2 bathrooms: 1
Heating
- Forced Air, Natural Gas
Cooling
- Ceiling Fan(s), Central Air, Zoned
Appliances
- Included: Dishwasher, Disposal, Gas Range, Gas Water Heater, Microwave, Refrigerator, Stainless Steel Appliance(s)
- Laundry: Laundry Room, Main Level
Features
- Built-in Features, Cathedral Ceiling(s), Ceiling Fan(s), Eat-in Kitchen, Entrance Foyer, Granite Counters, Kitchen Island, Separate Shower, Smooth Ceilings, Walk-In Closet(s), Walk-In Shower, Water Closet
- Flooring: Bamboo, Carpet
- Windows: Blinds
Interior area
- Total structure area: 2,076
- Total interior livable area: 2,076 sqft
- Finished area above ground: 2,076
- Finished area below ground: 0
Property
Parking
- Total spaces: 4
- Parking features: Garage Door Opener
- Attached garage spaces: 2
- Uncovered spaces: 2
Features
- Stories: 2
- Patio & porch: Porch, Rear Porch, Screened
- Pool features: Community
- Has view: Yes
Lot
- Size: 6,098 sqft
Details
- Parcel number: 1717992163
- Special conditions: Standard
Construction
Type & style
- Home type: SingleFamily
- Architectural style: Transitional
- Property subtype: Single Family Residence, Residential
Materials
- Brick, Fiber Cement
Condition
- New construction: No
- Year built: 1999
Utilities & green energy
- Sewer: Public Sewer
- Water: Public
Community & neighborhood
Community
- Community features: Pool
Location
- Region: Raleigh
- Subdivision: Harps Mill Woods
HOA & financial
HOA
- Has HOA: Yes
- HOA fee: $275 annually
- Amenities included: Pool
- Services included: Maintenance Grounds
Price history
| Date | Event | Price |
|---|---|---|
| 2/29/2024 | Sold | $535,975+4.1%$258/sqft |
Source: | ||
| 2/3/2024 | Pending sale | $515,000$248/sqft |
Source: | ||
| 2/1/2024 | Listed for sale | $515,000+80.7%$248/sqft |
Source: | ||
| 6/18/2018 | Sold | $285,000+5.9%$137/sqft |
Source: | ||
| 5/6/2018 | Pending sale | $269,000$130/sqft |
Source: Allen Tate Company/Raleigh-Glenwood #2187460 Report a problem | ||
Public tax history
| Year | Property taxes | Tax assessment |
|---|---|---|
| 2025 | $4,039 +8.6% | $460,845 |
| 2024 | $3,720 +15.8% | $460,845 +57.3% |
| 2023 | $3,214 +7.6% | $293,006 |
Find assessor info on the county website
Neighborhood: North Raleigh
Nearby schools
GreatSchools rating
- 7/10North Ridge ElementaryGrades: PK-5Distance: 1.6 mi
- 8/10West Millbrook MiddleGrades: 6-8Distance: 1.9 mi
- 6/10Millbrook HighGrades: 9-12Distance: 1.7 mi
Schools provided by the listing agent
- Elementary: Wake - North Ridge
- Middle: Wake - West Millbrook
- High: Wake - Millbrook
Source: Doorify MLS. This data may not be complete. We recommend contacting the local school district to confirm school assignments for this home.
Get a cash offer in 3 minutes
Find out how much your home could sell for in as little as 3 minutes with a no-obligation cash offer.
Estimated market value
$509,200
Get a cash offer in 3 minutes
Find out how much your home could sell for in as little as 3 minutes with a no-obligation cash offer.
Estimated market value
$509,200
