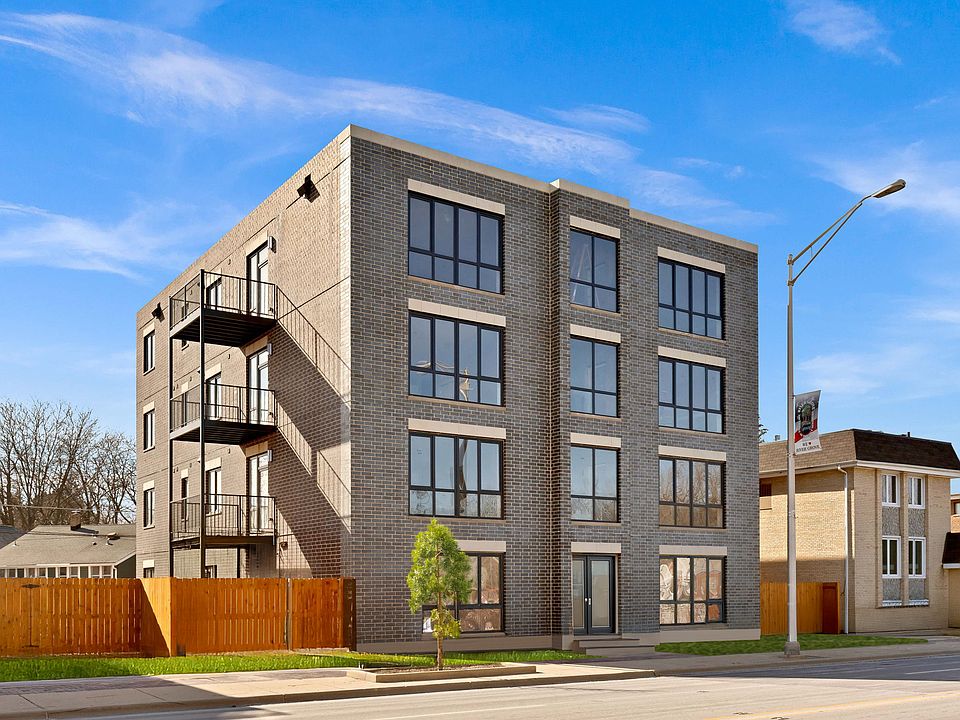New Construction River Grove (8) massive wide expansive 3-bedroom 2 bath units includes 2 tandem remote secured parking spaces PLUS private fenced yards with patio OR substantial private attached entertainment sized decks strategically located off main living space. Luxury finishes, wide planked engineered floors throughout. fully appointed chefs' kitchen, quartz countertops, tiled backsplash, Stainless Steel appliances, Fingerprint resistant, 5 burners cook top, pantry, island, and separate pantry. High Quality Mill Work, Fireplace, Resort caliber porcelain baths, frameless glass, walk in shower, double vanity sink, primary suite with super-sized walk in closet, all closets professionally organized. Exterior bike racks, Fire Sprinkler System, Exceptional location minutes from public transit, parks, dining, shopping and much more. Model ready. Pricing from 399k-419k Hands on Veteran Developer with over 20 years experience. 1 year builder warranty included. Huntington Bank is offering to all qualified buyers as low as 97 LTV No PMI and significant contributions towards a purchasers closing expenses. Ask for more details. Guest parking available at public library during showings directly across the street.
Active
$419,000
8631 W Grand Ave #4W, River Grove, IL 60171
3beds
--sqft
Condominium, Single Family Residence
Built in 2025
-- sqft lot
$-- Zestimate®
$--/sqft
$200/mo HOA
- 9 days
- on Zillow |
- 93 |
- 6 |
Zillow last checked: 7 hours ago
Listing updated: May 05, 2025 at 10:07pm
Listing courtesy of:
Karen Biazar 773-252-0600,
North Clybourn Group, Inc.,
Staci Slattery,
North Clybourn Group, Inc.
Source: MRED as distributed by MLS GRID,MLS#: 12352893
Travel times
Schedule tour
Select your preferred tour type — either in-person or real-time video tour — then discuss available options with the developer representative you're connected with.
Select a date
Open houses
Facts & features
Interior
Bedrooms & bathrooms
- Bedrooms: 3
- Bathrooms: 2
- Full bathrooms: 2
Rooms
- Room types: Deck
Primary bedroom
- Features: Flooring (Hardwood), Bathroom (Full)
- Level: Main
- Area: 192 Square Feet
- Dimensions: 16X12
Bedroom 2
- Features: Flooring (Hardwood)
- Level: Main
- Area: 130 Square Feet
- Dimensions: 10X13
Bedroom 3
- Features: Flooring (Hardwood)
- Level: Main
- Area: 140 Square Feet
- Dimensions: 10X14
Deck
- Level: Main
- Area: 70 Square Feet
- Dimensions: 7X10
Dining room
- Features: Flooring (Hardwood)
- Level: Main
- Dimensions: COMBO
Kitchen
- Features: Kitchen (Island, Pantry-Closet), Flooring (Hardwood)
- Level: Main
- Area: 189 Square Feet
- Dimensions: 21X9
Living room
- Features: Flooring (Hardwood)
- Level: Main
- Area: 378 Square Feet
- Dimensions: 21X18
Heating
- Natural Gas, Forced Air
Cooling
- Central Air
Appliances
- Included: Range, Microwave, Dishwasher, Refrigerator, Washer, Dryer, Disposal, Stainless Steel Appliance(s), Range Hood, Humidifier
- Laundry: Washer Hookup, In Unit
Features
- Walk-In Closet(s)
- Flooring: Hardwood
- Basement: None
- Number of fireplaces: 1
- Fireplace features: Ventless, Living Room
Interior area
- Total structure area: 0
Property
Parking
- Total spaces: 2
- Parking features: Assigned, Secured, On Site, Owned
Accessibility
- Accessibility features: No Disability Access
Features
- Patio & porch: Deck
- Exterior features: Other
Lot
- Features: Common Grounds
Details
- Parcel number: 12263070340000
- Special conditions: None
- Other equipment: TV-Cable, Intercom
Construction
Type & style
- Home type: Condo
- Property subtype: Condominium, Single Family Residence
Materials
- Brick, Block
- Foundation: Concrete Perimeter
- Roof: Rubber
Condition
- New Construction
- New construction: Yes
- Year built: 2025
Details
- Builder model: YES
- Builder name: The Biazar Group
Utilities & green energy
- Electric: Circuit Breakers
- Sewer: Public Sewer
- Water: Lake Michigan
Community & HOA
Community
- Security: Fire Sprinkler System, Carbon Monoxide Detector(s)
- Subdivision: 8631Grand
HOA
- Has HOA: Yes
- Amenities included: Security Door Lock(s)
- Services included: Water, Insurance, Exterior Maintenance, Scavenger, Other
- HOA fee: $200 monthly
Location
- Region: River Grove
Financial & listing details
- Date on market: 4/30/2025
- Ownership: Condo
About the building
New Construction River Grove (8) massive wide expansive 3-bedroom 2 bath units includes 2 tandem remote secured parking spaces Unit 1E and 1W have private fenced yards with patio Unit 2E/2W and above substantial private attached entertainment sized decks strategically located off main living space. Luxury finishes, wide planked engineered floors throughout. fully appointed chefs' kitchen, quartz countertops, tiled backsplash, Stainless Steel appliances, Fingerprint resistant, 5 burners cook top, pantry, island, and separate pantry. High Quality Mill Work, Fireplace, Resort caliber porcelain baths, frameless glass, walk in shower, double vanity sink, primary suite with super-sized walk in closet, all closets professionally organized. Exterior bike racks, Fire Sprinkler System, Exceptional location minutes from public transit, parks, dining, shopping and much more. Delivery starts March 1 model ready. Hands on Veteran Developer with over 20 years experience. 1 year builder warranty included. Huntington Bank is offering to all qualified buyers as low as 97 LTV No PMI and significant contributions towards a purchaser's closing expenses. Ask for more details. Guest parking is available at public library during showings directly across the street.

8631 W Grand, River Grove, IL 60171
Source: The Biazar Group
