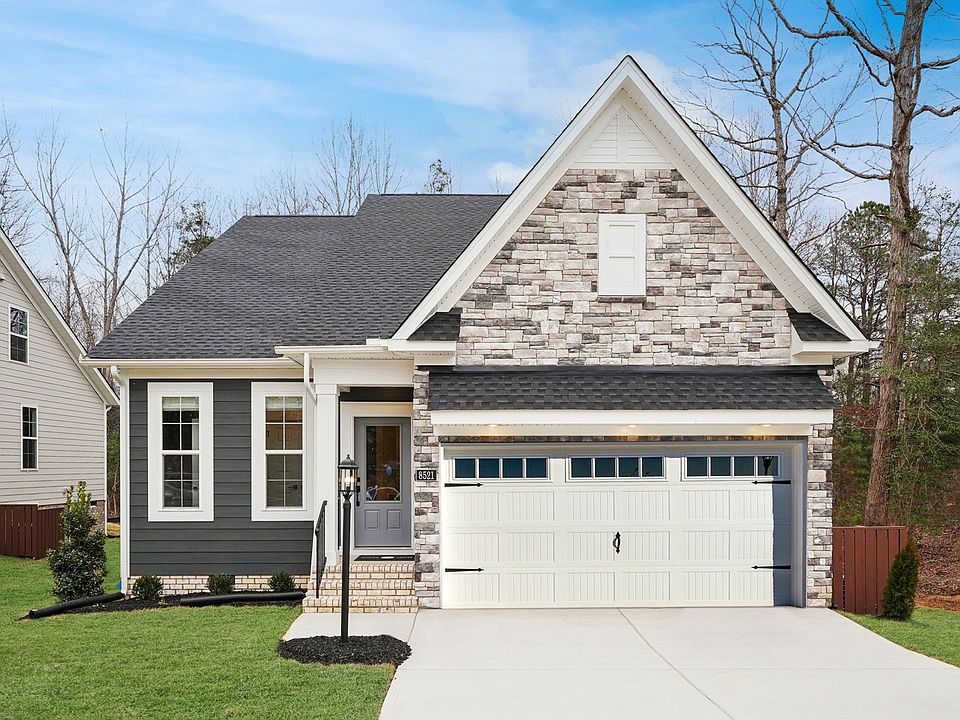*MOVE IN READY* This Oakton I has a Farmhouse exterior and is a one-story home featuring three bedrooms and two and one-half baths. The kitchen includes a large island with bar top and is open to the dining area and greatroom with an added gas fireplace. The primary suite features a large walk-in closet and double sink vanity in the private bath. The other two bedrooms are opposite the primary. Enjoy your evenings on the covered front and back porches. Photos are from our library of the Oakton I plan. Some features shown may not be available for this home.
Pending
$479,950
8631 Terroir Ln, New Kent, VA 23124
3beds
1,643sqft
Single Family Residence
Built in 2024
-- sqft lot
$477,800 Zestimate®
$292/sqft
$346/mo HOA
- 158 days
- on Zillow |
- 76 |
- 0 |
Zillow last checked: 7 hours ago
Listing updated: April 30, 2025 at 11:01am
Listed by:
Nikki Axman (302)528-0354,
Providence Hill Real Estate,
Stephanie Harding 804-314-8666,
Providence Hill Real Estate
Source: CVRMLS,MLS#: 2426951 Originating MLS: Central Virginia Regional MLS
Originating MLS: Central Virginia Regional MLS
Travel times
Schedule tour
Select your preferred tour type — either in-person or real-time video tour — then discuss available options with the builder representative you're connected with.
Select a date
Facts & features
Interior
Bedrooms & bathrooms
- Bedrooms: 3
- Bathrooms: 3
- Full bathrooms: 2
- 1/2 bathrooms: 1
Other
- Description: Tub & Shower
- Level: First
Half bath
- Level: First
Heating
- Forced Air, Natural Gas
Cooling
- Electric
Appliances
- Included: Dishwasher, Gas Cooking, Microwave, Range, Tankless Water Heater
Features
- Bedroom on Main Level, Fireplace, Granite Counters, Main Level Primary
- Flooring: Partially Carpeted, Vinyl
- Has basement: No
- Number of fireplaces: 1
- Fireplace features: Gas
Interior area
- Total interior livable area: 1,643 sqft
- Finished area above ground: 1,643
Property
Parking
- Total spaces: 2
- Parking features: Attached, Direct Access, Garage
- Attached garage spaces: 2
Features
- Levels: One
- Stories: 1
- Patio & porch: Rear Porch, Front Porch
- Pool features: None
Details
- Parcel number: L1333351784
- Special conditions: Corporate Listing
Construction
Type & style
- Home type: SingleFamily
- Architectural style: Ranch
- Property subtype: Single Family Residence
Materials
- Drywall, Frame, HardiPlank Type
Condition
- New Construction
- New construction: Yes
- Year built: 2024
Details
- Builder name: Mungo Homes
Utilities & green energy
- Sewer: Public Sewer
- Water: Public
Community & HOA
Community
- Features: Home Owners Association
- Senior community: Yes
- Subdivision: Viniterra
HOA
- Has HOA: Yes
- Services included: Association Management, Common Areas, Maintenance Grounds, Road Maintenance, Snow Removal, Trash
- HOA fee: $346 monthly
Location
- Region: New Kent
Financial & listing details
- Price per square foot: $292/sqft
- Tax assessed value: $488,200
- Annual tax amount: $2,868
- Date on market: 12/1/2024
- Ownership: Corporate
- Ownership type: Corporation
About the community
New Models Now Open! The Cottages at Viniterra is a 55+, maintenance-provided community located next to New Kent Winery in the established community of Viniterra. In addition to providing maintenance services, residents will enjoy resort-style amenities including an 18-hole championship golf course, sidewalks and a variety of community events. New homes in The Cottages at Viniterra range from 1,594 to 3,400+ square feet and up to five bedrooms. Floorplans feature first-floor primary suites, ranch plans and basement opportunities. The Cottages at Viniterra is located 25 minutes from Richmond, 35 minutes from Fort Gregg-Adams (formerly Fort Lee), 35 minutes from Williamsburg, and ten minutes from Colonial Downs & Rosie's Gaming Emporium.
Source: Mungo Homes, Inc

