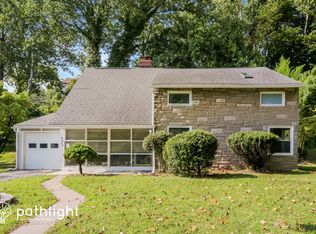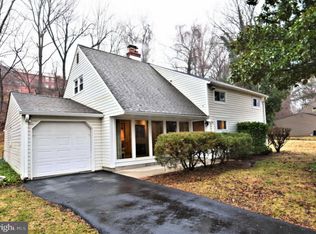Sold for $535,000
$535,000
8631 Patton Rd, Wyndmoor, PA 19038
5beds
2,644sqft
Single Family Residence
Built in 1951
0.33 Acres Lot
$550,500 Zestimate®
$202/sqft
$3,773 Estimated rent
Home value
$550,500
$512,000 - $595,000
$3,773/mo
Zestimate® history
Loading...
Owner options
Explore your selling options
What's special
Welcome to 8631 Patton Rd, Glenside, PA! This charming single-family home boasts 2,644 square feet of thoughtfully designed living space. As you step inside, you are greeted by a spacious and inviting living area featuring recessed lighting, gas fireplace, and wonderful open concept. The heart of the home is the well-appointed updated kitchen, complete with a breakfast bar that provides a casual dining option and a great space for entertaining. The kitchen seamlessly flows into a generous rear light filled sunroom, making it ideal for hosting gatherings. The main floor offers 3 generously sized bedrooms. The primary suite is a true retreat, featuring an en-suite bathroom for your convenience. The upper floor features 2 additional bedrooms and an updated hallway bath. The exterior of the home is equally impressive, with well-manicured plantings, an outdoor grille/patio area, and backyard privacy. Additional home amenities include ample closet space, flexible living options (3 bedrooms on the main floor and 2 bedrooms on the upper floor), an attached shed, and a whole house generator. Located in the desirable Glenside neighborhood, this property offers easy access to local amenities including the Morris Arboretum, shopping, and dining in up and coming Wyndmoor. The home is also close to several schools including the newly built Springfield Township Elementary School. Don’t miss the chance to make 8631 Patton Rd your new home. Schedule a showing today and experience all the charm and comfort this beautiful home has to offer!
Zillow last checked: 8 hours ago
Listing updated: February 14, 2025 at 04:01pm
Listed by:
Sean Furber 484-278-1585,
Compass RE
Bought with:
Carmella Vassor-Johnson, AB066336
Realty Mark Associates - KOP
Source: Bright MLS,MLS#: PAMC2115418
Facts & features
Interior
Bedrooms & bathrooms
- Bedrooms: 5
- Bathrooms: 3
- Full bathrooms: 3
- Main level bathrooms: 2
- Main level bedrooms: 3
Basement
- Area: 0
Heating
- Forced Air, Baseboard, Natural Gas
Cooling
- Central Air, Electric
Appliances
- Included: Gas Water Heater
Features
- Has basement: No
- Number of fireplaces: 1
Interior area
- Total structure area: 2,644
- Total interior livable area: 2,644 sqft
- Finished area above ground: 2,644
- Finished area below ground: 0
Property
Parking
- Total spaces: 3
- Parking features: Driveway
- Uncovered spaces: 3
Accessibility
- Accessibility features: Accessible Entrance
Features
- Levels: Two
- Stories: 2
- Pool features: None
Lot
- Size: 0.33 Acres
- Dimensions: 85.00 x 0.00
Details
- Additional structures: Above Grade, Below Grade
- Parcel number: 520013747007
- Zoning: RESIDENTIAL
- Special conditions: Standard
Construction
Type & style
- Home type: SingleFamily
- Architectural style: Cape Cod
- Property subtype: Single Family Residence
Materials
- Vinyl Siding
- Foundation: Slab
- Roof: Shingle
Condition
- New construction: No
- Year built: 1951
Utilities & green energy
- Sewer: Public Sewer
- Water: Public
- Utilities for property: Cable Available, Electricity Available, Natural Gas Available
Community & neighborhood
Location
- Region: Wyndmoor
- Subdivision: Whitemarsh Village
- Municipality: SPRINGFIELD TWP
Other
Other facts
- Listing agreement: Exclusive Right To Sell
- Ownership: Fee Simple
Price history
| Date | Event | Price |
|---|---|---|
| 2/14/2025 | Sold | $535,000$202/sqft |
Source: | ||
| 12/31/2024 | Contingent | $535,000$202/sqft |
Source: | ||
| 12/18/2024 | Price change | $535,000-0.7%$202/sqft |
Source: | ||
| 12/10/2024 | Price change | $539,000-1.8%$204/sqft |
Source: | ||
| 12/1/2024 | Price change | $549,000-1.8%$208/sqft |
Source: | ||
Public tax history
| Year | Property taxes | Tax assessment |
|---|---|---|
| 2025 | $7,462 +4.8% | $152,950 |
| 2024 | $7,121 | $152,950 |
| 2023 | $7,121 +5.4% | $152,950 |
Find assessor info on the county website
Neighborhood: Wyndmoor
Nearby schools
GreatSchools rating
- NASpringfield Township Elementary School-EnfieldGrades: K-2Distance: 0.7 mi
- 9/10Springfield Twp Middle SchoolGrades: 6-8Distance: 0.9 mi
- 8/10Springfield Twp High SchoolGrades: 9-12Distance: 0.8 mi
Schools provided by the listing agent
- District: Springfield Township
Source: Bright MLS. This data may not be complete. We recommend contacting the local school district to confirm school assignments for this home.
Get a cash offer in 3 minutes
Find out how much your home could sell for in as little as 3 minutes with a no-obligation cash offer.
Estimated market value$550,500
Get a cash offer in 3 minutes
Find out how much your home could sell for in as little as 3 minutes with a no-obligation cash offer.
Estimated market value
$550,500

