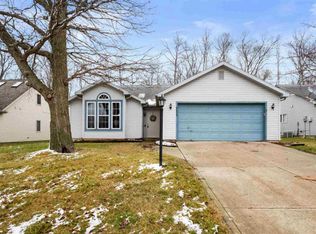Closed
$299,900
8630 Spring Forest Dr, Fort Wayne, IN 46804
5beds
1,939sqft
Single Family Residence
Built in 1994
8,446.28 Square Feet Lot
$305,200 Zestimate®
$--/sqft
$2,251 Estimated rent
Home value
$305,200
$290,000 - $320,000
$2,251/mo
Zestimate® history
Loading...
Owner options
Explore your selling options
What's special
Beautiful private back yard situated in the back of Whispering Meadow's walk-in elementary neighborhood. The 1900 square feet includes three main floor bedrooms PLUS 2 bedrooms up with a large "Texas Basement" (loft). Two-story foyer. Skylights to allow for more natural lighting. HVAC updated 2019! Beautiful stone, gas log - corner fireplace. Kitchen is complete with pantry, backsplash and stainless appliances (2018-2021). Master en-suite with two closets. Walk-in closets in the additional main floor bedrooms. Oversized 2 car garage with plenty of room for 2 cars, storage and pull down attic stairs with flooring. Main floor laundry.
Zillow last checked: 8 hours ago
Listing updated: May 24, 2024 at 09:54am
Listed by:
Tamara Braun 260-433-6974,
Estate Advisors LLC
Bought with:
Ryan Secrist, RB24000388
American Dream Team Real Estate Brokers
Source: IRMLS,MLS#: 202410013
Facts & features
Interior
Bedrooms & bathrooms
- Bedrooms: 5
- Bathrooms: 2
- Full bathrooms: 2
- Main level bedrooms: 3
Bedroom 1
- Level: Main
Bedroom 2
- Level: Main
Dining room
- Level: Main
- Area: 121
- Dimensions: 11 x 11
Kitchen
- Level: Main
- Area: 110
- Dimensions: 10 x 11
Living room
- Level: Main
- Area: 288
- Dimensions: 16 x 18
Office
- Level: Upper
- Area: 196
- Dimensions: 14 x 14
Heating
- Forced Air
Cooling
- Central Air
Appliances
- Included: Range/Oven Hk Up Gas/Elec, Dishwasher, Microwave, Refrigerator, Washer, Dryer-Electric, Gas Range, Gas Water Heater
- Laundry: Dryer Hook Up Gas/Elec, Main Level
Features
- Ceiling Fan(s), Walk-In Closet(s), Entrance Foyer, Main Level Bedroom Suite
- Doors: Six Panel Doors
- Windows: Window Treatments
- Has basement: No
- Attic: Pull Down Stairs
- Number of fireplaces: 1
- Fireplace features: Gas Log
Interior area
- Total structure area: 1,939
- Total interior livable area: 1,939 sqft
- Finished area above ground: 1,939
- Finished area below ground: 0
Property
Parking
- Total spaces: 2
- Parking features: Attached, Garage Door Opener
- Attached garage spaces: 2
Features
- Levels: One and One Half
- Stories: 1
Lot
- Size: 8,446 sqft
- Dimensions: 65 x 130
- Features: Level, Near Walking Trail
Details
- Parcel number: 021102327000.000075
Construction
Type & style
- Home type: SingleFamily
- Property subtype: Single Family Residence
Materials
- Brick, Vinyl Siding
- Foundation: Slab
Condition
- New construction: No
- Year built: 1994
Utilities & green energy
- Sewer: City
- Water: City
Community & neighborhood
Location
- Region: Fort Wayne
- Subdivision: Whispering Meadows
HOA & financial
HOA
- Has HOA: Yes
- HOA fee: $190 annually
Other
Other facts
- Listing terms: Conventional,FHA
Price history
| Date | Event | Price |
|---|---|---|
| 5/24/2024 | Sold | $299,900 |
Source: | ||
| 4/5/2024 | Pending sale | $299,900 |
Source: | ||
| 3/31/2024 | Listed for sale | $299,900+66.6% |
Source: | ||
| 6/4/2018 | Sold | $180,000+3% |
Source: | ||
| 4/9/2018 | Listed for sale | $174,788+33.5%$90/sqft |
Source: North Eastern Group Realty #201813510 Report a problem | ||
Public tax history
| Year | Property taxes | Tax assessment |
|---|---|---|
| 2024 | $2,520 +5.2% | $249,700 +5.8% |
| 2023 | $2,395 +19.7% | $235,900 +6% |
| 2022 | $2,001 +6.4% | $222,600 +16.2% |
Find assessor info on the county website
Neighborhood: Whispering Meadows
Nearby schools
GreatSchools rating
- 5/10Whispering Meadow Elementary SchoolGrades: PK-5Distance: 0.2 mi
- 6/10Woodside Middle SchoolGrades: 6-8Distance: 3.1 mi
- 10/10Homestead Senior High SchoolGrades: 9-12Distance: 3.1 mi
Schools provided by the listing agent
- Elementary: Whispering Meadows
- Middle: Woodside
- High: Homestead
- District: MSD of Southwest Allen Cnty
Source: IRMLS. This data may not be complete. We recommend contacting the local school district to confirm school assignments for this home.

Get pre-qualified for a loan
At Zillow Home Loans, we can pre-qualify you in as little as 5 minutes with no impact to your credit score.An equal housing lender. NMLS #10287.
