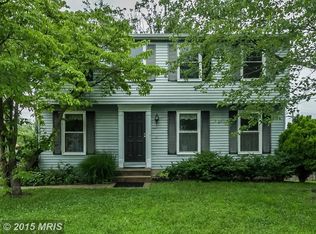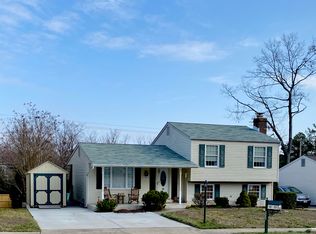Absolutely stunning colonial nestled in the desirable Centennial community. Completely renovated from top to bottom in 2014. Located close to shopping, dining, entertainment, and The Avenue. Updates include: roof, HVAC, hardwood floors, ceramic tile flooring, kitchen, appliances, interior lighting, fireplace tile accent, baths, windows, water heater, washer, and dryer. Featuring sunbathed living spaces, beautiful hardwood floors, recessed lighting and an open floor plan. Formal living and dining rooms ideal for entertaining family and friends, highlighted with decorative lighting. The gorgeous kitchen features granite counters, stainless steel appliances, stylish tile backsplash, and custom display cabinetry. Enjoy movie night in the inviting family room adorned with vaulted ceiling and a stone profile wood burning fireplace. Ascend upstairs to find a welcoming master bedroom complemented with a sizable walk-in closet. Two light filled bedrooms and a full bath conclude the upper level sleeping quarters. The lower level awaits your inspiration with a laundry area, an abundance of storage space, and walk up stair access. Host the best barbecues from the comfort of the expansive tiered deck overlooking a partially fenced yard and secure storage. Don~t miss out on the opportunity to own something spectacular!
This property is off market, which means it's not currently listed for sale or rent on Zillow. This may be different from what's available on other websites or public sources.


