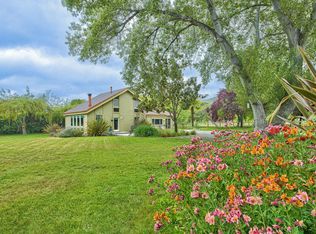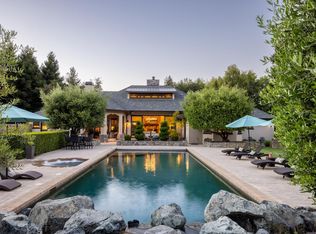Escape to your personal oasis in the sun just 10 minutes to downtown Carmel. Featuring almost 9 acres of rose gardens and organic orchards around a dry stacked stone fireplace, pool and spa with views of sun drenched rolling hills. Located at the end of a gated community along with your own privacy gate, you feel a world away while being mere minutes to shopping, parks, clubs and the beach. The 4 bedroom 4.5 bathroom main house has been updated with the finest paint finishes by Lisa Haas throughout an open concept floor plan with a large family room off the kitchen and a master suite fit for royalty. Over the detached 3 car garage is a separate guest suite featuring 2 office/den spaces, a bedroom and its own bathroom. The half bath in the garage also functions as a pool bath and a separate multipurpose room can serve as storage for yard equipment, a workshop, or mechanical area. Stop waiting, start living the dream here!
This property is off market, which means it's not currently listed for sale or rent on Zillow. This may be different from what's available on other websites or public sources.

