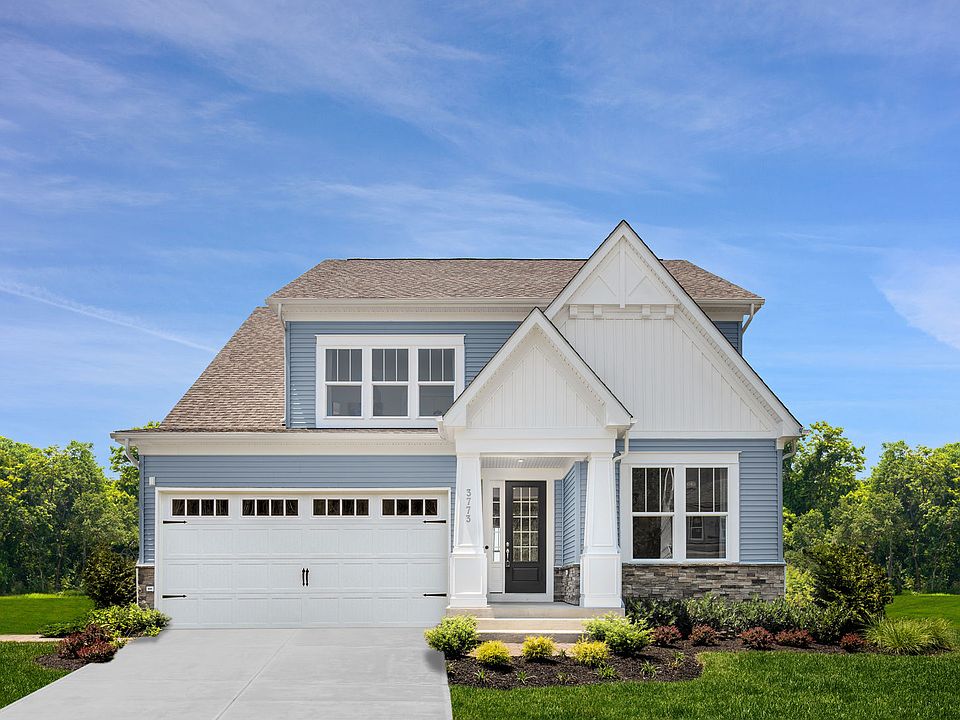Welcome to Bensville Crossing – an established and highly desirable community now entering its final chapter, with only 26 homesites remaining. Tucked away among towering mature trees and scenic conservation landscapes, this neighborhood offers a peaceful retreat while keeping you close to everything. Enjoy the convenience of nearby shopping, dining, and recreation, with easy access to major commuter routes making daily life a breeze. Now introducing the Elizabeth – a thoughtfully designed and incredibly popular floorplan that blends timeless elegance with modern comfort. This home features a 2-car garage, 4 spacious bedrooms, and 2.5 bathrooms, including a luxurious primary suite with a spa-inspired bath and expansive walk-in closet. The main level is a perfect setting for both everyday living and special gatherings, featuring an open-concept layout, flex room and a gourmet kitchen with stainless steel appliances, walk-in pantry, and a large center island perfect for prepping, serving, and entertaining. The family room is anchored by a cozy fireplace, offering a warm, welcoming atmosphere year-round. The unfinished basement offers endless possibilities—whether you envision a home theater, gym, or additional living space, this area is yours to personalize. There’s still time to make this home uniquely yours—select your preferred design package and structural options for a limited time. Estimated Move-In: October — just in time to settle in and enjoy the beauty of fall in your brand-new home. Visit us today at our offsite sales center located at The Overlook at Westmore in Upper Marlboro, MD to learn more. Please note: photos are of a similar home.
New construction
$590,380
8630 Resilience St, Waldorf, MD 20602
4beds
3,675sqft
Single Family Residence
Built in 2025
2,000 sqft lot
$-- Zestimate®
$161/sqft
$100/mo HOA
What's special
Cozy fireplaceUnfinished basementAdditional living spaceExpansive walk-in closetScenic conservation landscapesTowering mature treesStainless steel appliances
- 23 days
- on Zillow |
- 996 |
- 103 |
Zillow last checked: 12 hours ago
Listing updated: June 02, 2025 at 04:06am
Listed by:
Martin Alloy 571-999-7039,
SM Brokerage, LLC 571-999-7039
Source: Bright MLS,MLS#: MDCH2042874
Travel times
Schedule tour
Select your preferred tour type — either in-person or real-time video tour — then discuss available options with the builder representative you're connected with.
Select a date
Facts & features
Interior
Bedrooms & bathrooms
- Bedrooms: 4
- Bathrooms: 4
- Full bathrooms: 3
- 1/2 bathrooms: 1
- Main level bathrooms: 1
Basement
- Area: 1059
Heating
- Forced Air, Programmable Thermostat, Zoned, Natural Gas
Cooling
- Programmable Thermostat, Zoned, Electric
Appliances
- Included: Microwave, Cooktop, Dishwasher, Disposal, Exhaust Fan, Double Oven, Oven/Range - Gas, Refrigerator, Electric Water Heater
Features
- Family Room Off Kitchen, Open Floorplan, Kitchen Island, Kitchen - Table Space, Pantry, Recessed Lighting, Upgraded Countertops, Walk-In Closet(s)
- Windows: Double Pane Windows, Insulated Windows, Low Emissivity Windows, Screens
- Basement: Finished
- Number of fireplaces: 1
Interior area
- Total structure area: 3,675
- Total interior livable area: 3,675 sqft
- Finished area above ground: 2,616
- Finished area below ground: 1,059
Property
Parking
- Total spaces: 2
- Parking features: Garage Faces Front, Garage Door Opener, Attached, Driveway
- Attached garage spaces: 2
- Has uncovered spaces: Yes
Accessibility
- Accessibility features: Doors - Lever Handle(s)
Features
- Levels: Three
- Stories: 3
- Pool features: None
Lot
- Size: 2,000 sqft
Details
- Additional structures: Above Grade, Below Grade
- Parcel number: NO TAX RECORD
- Zoning: N/A
- Special conditions: Standard
Construction
Type & style
- Home type: SingleFamily
- Architectural style: Contemporary
- Property subtype: Single Family Residence
Materials
- Brick Front, Stone, Vinyl Siding
- Foundation: Slab
Condition
- Excellent
- New construction: Yes
- Year built: 2025
Details
- Builder model: Elizabeth (A)
- Builder name: Stanley Martin Homes
Utilities & green energy
- Sewer: Public Sewer
- Water: Public
Community & HOA
Community
- Subdivision: Bensville Crossing
HOA
- Has HOA: Yes
- Amenities included: Common Grounds, Tot Lots/Playground
- Services included: Snow Removal, Trash
- HOA fee: $100 monthly
Location
- Region: Waldorf
Financial & listing details
- Price per square foot: $161/sqft
- Date on market: 5/19/2025
- Listing agreement: Exclusive Right To Sell
- Listing terms: Cash,VA Loan,FHA,Conventional
- Ownership: Fee Simple
About the community
Come home to Bensville Crossing, a delightful new neighborhood of single-family homes in Waldorf, MD. These lovely homes offer you the flexible living space that your family needs. You'll love the usable space in your yard that's ready for family fun. Plus, these homesites are perfect for personalization, with many options available to expand your space and add rooms to create a home that fits your life. With a variety of open floorplans and options available, you're sure to find a home that you love at a great value.
Source: Stanley Martin Homes

